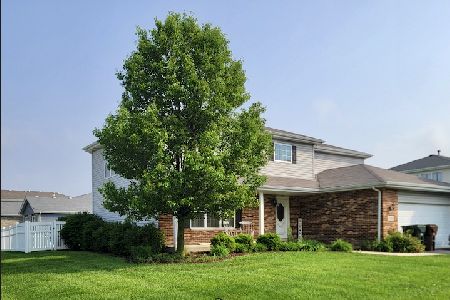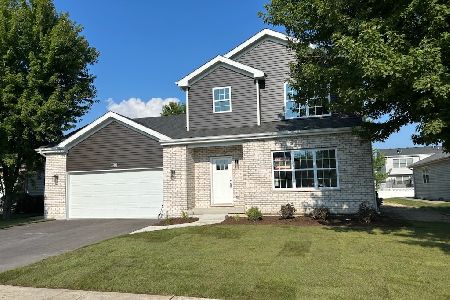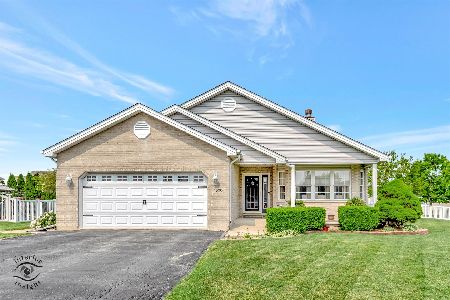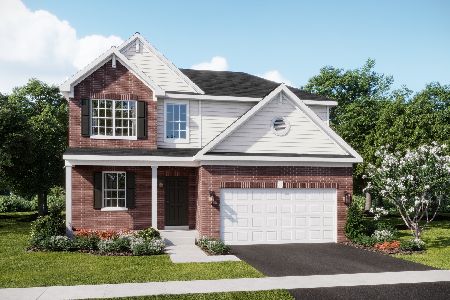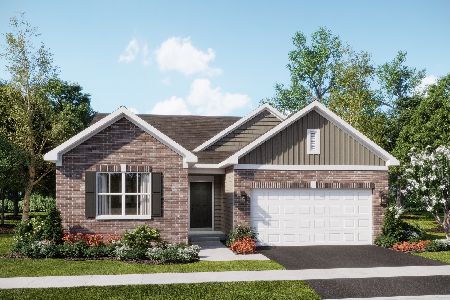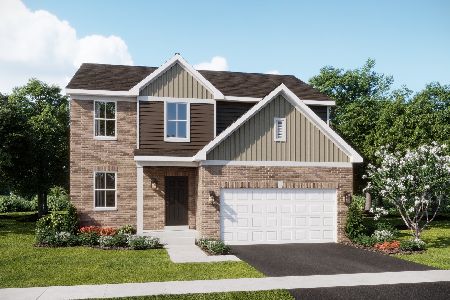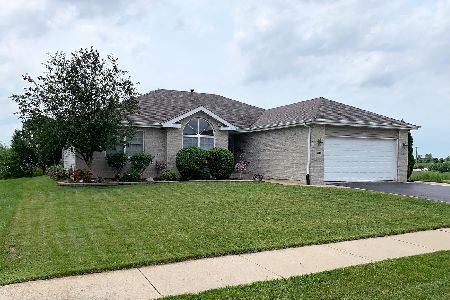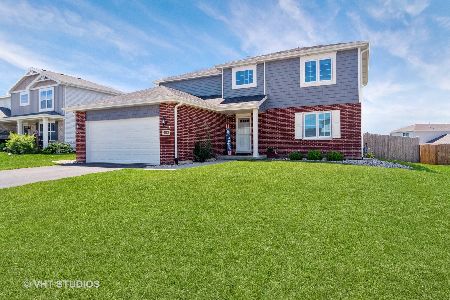401 Tramore Avenue, Beecher, Illinois 60401
$174,900
|
Sold
|
|
| Status: | Closed |
| Sqft: | 1,850 |
| Cost/Sqft: | $95 |
| Beds: | 4 |
| Baths: | 3 |
| Year Built: | 2012 |
| Property Taxes: | $0 |
| Days On Market: | 5065 |
| Lot Size: | 0,00 |
Description
USDA Loans=100% Financing! This new construction home offers a large eat-in kitchen with island, master bedroom with a full bath, ceramic tiles in kitchen, baths & utility room, C/A, white trim, 2-panel doors w/brushed nickel hardware. Landscaping & a full basemet are also included. Other spec homes & plans are available.
Property Specifics
| Single Family | |
| — | |
| Contemporary | |
| 2012 | |
| Full | |
| — | |
| No | |
| — |
| Will | |
| Prairie Park | |
| 0 / Not Applicable | |
| None | |
| Public | |
| Public Sewer | |
| 08010404 | |
| 2222094130150000 |
Property History
| DATE: | EVENT: | PRICE: | SOURCE: |
|---|---|---|---|
| 7 May, 2012 | Sold | $174,900 | MRED MLS |
| 9 Apr, 2012 | Under contract | $174,900 | MRED MLS |
| 5 Mar, 2012 | Listed for sale | $174,900 | MRED MLS |
Room Specifics
Total Bedrooms: 4
Bedrooms Above Ground: 4
Bedrooms Below Ground: 0
Dimensions: —
Floor Type: Carpet
Dimensions: —
Floor Type: Carpet
Dimensions: —
Floor Type: Carpet
Full Bathrooms: 3
Bathroom Amenities: —
Bathroom in Basement: 0
Rooms: No additional rooms
Basement Description: Unfinished
Other Specifics
| 2 | |
| Concrete Perimeter | |
| Asphalt,Side Drive | |
| Patio | |
| — | |
| 79 X 125 | |
| Unfinished | |
| Full | |
| — | |
| Range, Microwave, Dishwasher | |
| Not in DB | |
| Sidewalks, Street Lights, Street Paved | |
| — | |
| — | |
| — |
Tax History
| Year | Property Taxes |
|---|
Contact Agent
Nearby Similar Homes
Nearby Sold Comparables
Contact Agent
Listing Provided By
Coldwell Banker Residential

