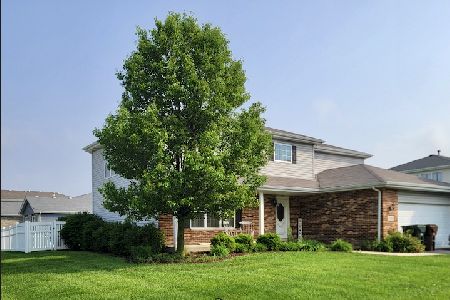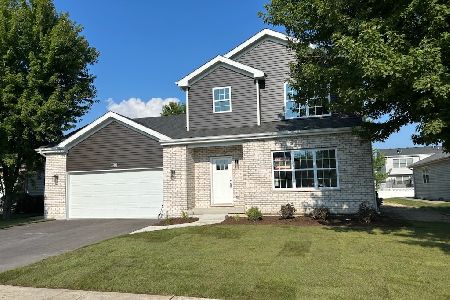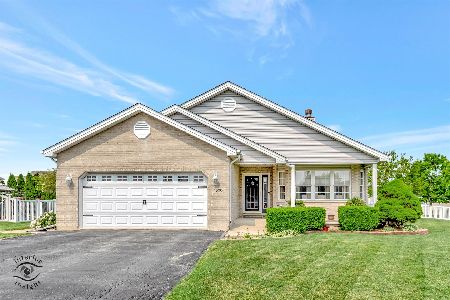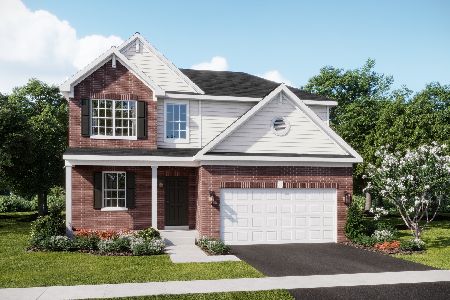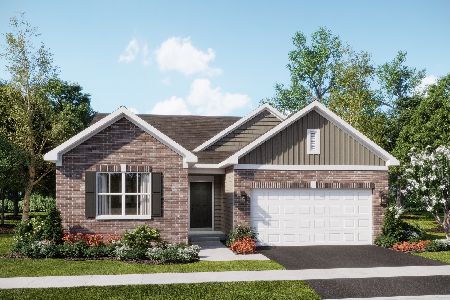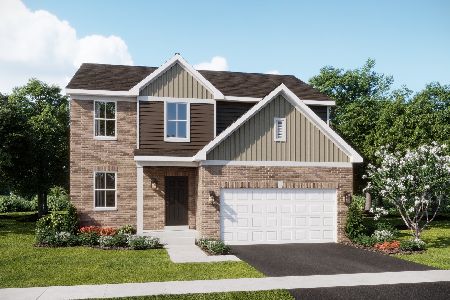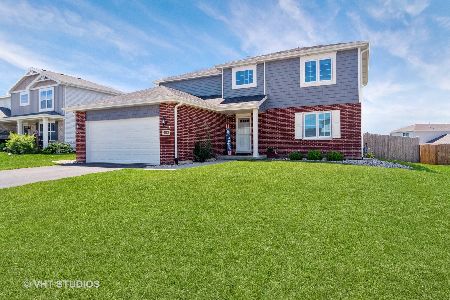412 Tramore Avenue, Beecher, Illinois 60401
$250,000
|
Sold
|
|
| Status: | Closed |
| Sqft: | 2,339 |
| Cost/Sqft: | $109 |
| Beds: | 4 |
| Baths: | 3 |
| Year Built: | 2018 |
| Property Taxes: | $0 |
| Days On Market: | 2289 |
| Lot Size: | 0,22 |
Description
$2,000 Credit from Village Towards Water Bill After Closing! This Beautiful 2-Story, 4 Bedroom, 2.1 Bath, Open Floor Plan Home, Is Offered By This Reputable Family-Owned Local Builder. Features Include: White Cabinets, Stainless Steel Appliances And Wide Plank Flooring In Kitchen And Foyer. Master Bath W/5 ft. Seated Shower, Ceramic Tiles in Bathrooms, White Trim and 2-Panel Doors. Full Basement And Landscaping Included! If You Like This Floor Plan But Want A 3-Car....We Have It! Call For Details.
Property Specifics
| Single Family | |
| — | |
| Contemporary | |
| 2018 | |
| Full | |
| — | |
| No | |
| 0.22 |
| Will | |
| Prairie Park | |
| 0 / Not Applicable | |
| None | |
| Public | |
| Public Sewer | |
| 10546445 | |
| 2222094160020000 |
Property History
| DATE: | EVENT: | PRICE: | SOURCE: |
|---|---|---|---|
| 27 Nov, 2019 | Sold | $250,000 | MRED MLS |
| 6 Nov, 2019 | Under contract | $254,900 | MRED MLS |
| 12 Oct, 2019 | Listed for sale | $254,900 | MRED MLS |
Room Specifics
Total Bedrooms: 4
Bedrooms Above Ground: 4
Bedrooms Below Ground: 0
Dimensions: —
Floor Type: Carpet
Dimensions: —
Floor Type: Carpet
Dimensions: —
Floor Type: Carpet
Full Bathrooms: 3
Bathroom Amenities: Separate Shower
Bathroom in Basement: 0
Rooms: Breakfast Room,Walk In Closet
Basement Description: Unfinished
Other Specifics
| 2 | |
| Concrete Perimeter | |
| Asphalt | |
| Patio, Storms/Screens | |
| Irregular Lot,Pond(s) | |
| 79 X 149 X 76 X 120 | |
| — | |
| Full | |
| First Floor Laundry | |
| Range, Microwave, Dishwasher | |
| Not in DB | |
| Sidewalks, Street Lights | |
| — | |
| — | |
| — |
Tax History
| Year | Property Taxes |
|---|
Contact Agent
Nearby Similar Homes
Nearby Sold Comparables
Contact Agent
Listing Provided By
Coldwell Banker Residential

