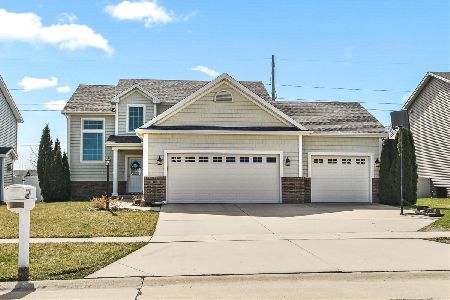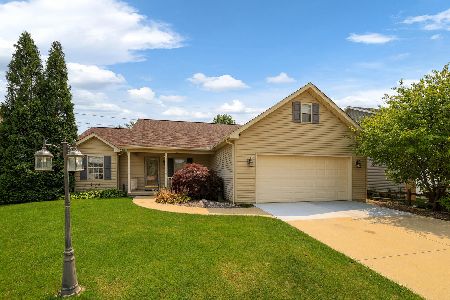401 Trefoil, Savoy, Illinois 61874
$236,500
|
Sold
|
|
| Status: | Closed |
| Sqft: | 1,610 |
| Cost/Sqft: | $151 |
| Beds: | 3 |
| Baths: | 3 |
| Year Built: | 2012 |
| Property Taxes: | $4,909 |
| Days On Market: | 2849 |
| Lot Size: | 0,18 |
Description
This beautiful freshly painted Signature Home is located in Prairie Fields.The covered front porch welcomes you home into an open floor plan.You are welcomed by all engineered hardwood floors that run through the entire main floor.The living room,completed w/crown molding and overlooking the back-yard,offer in ceiling speakers.The eco smart glass sliding doors will walk you onto a step-less raised wood patio deck and spacious fenced back yard.Kitchen is fully equipped with Quartz counter tops,glass backsplash,all SS appliances,center island and walk-in pantry.Upstairs has 2 bedrooms,full bathroom w/granite counter,2nd Floor Laundry,Master suite w/ large full bathroom-dbl vanities,walk-in shower and a walk-in closet.The fully finished basement offers you plenty of room,soft carpet flooring plus 2 separate storage spaces.In the utility room,you'll find also a backup sump pump.Savoy location combines close proximity to Carrie Busey,Colbert Park,easy access to shopping,dining and U of I.
Property Specifics
| Single Family | |
| — | |
| — | |
| 2012 | |
| Full | |
| — | |
| No | |
| 0.18 |
| Champaign | |
| — | |
| 100 / Annual | |
| None | |
| Public | |
| Public Sewer | |
| 09895172 | |
| 032036439009 |
Nearby Schools
| NAME: | DISTRICT: | DISTANCE: | |
|---|---|---|---|
|
Grade School
Unit 4 School Of Choice Elementa |
4 | — | |
|
Middle School
Champaign Junior/middle Call Uni |
4 | Not in DB | |
|
High School
Central High School |
4 | Not in DB | |
Property History
| DATE: | EVENT: | PRICE: | SOURCE: |
|---|---|---|---|
| 6 Jun, 2013 | Sold | $214,900 | MRED MLS |
| 9 May, 2013 | Under contract | $214,900 | MRED MLS |
| 29 Jun, 2012 | Listed for sale | $0 | MRED MLS |
| 7 Jun, 2018 | Sold | $236,500 | MRED MLS |
| 26 Apr, 2018 | Under contract | $242,900 | MRED MLS |
| — | Last price change | $249,900 | MRED MLS |
| 2 Apr, 2018 | Listed for sale | $249,900 | MRED MLS |
Room Specifics
Total Bedrooms: 3
Bedrooms Above Ground: 3
Bedrooms Below Ground: 0
Dimensions: —
Floor Type: Carpet
Dimensions: —
Floor Type: Carpet
Full Bathrooms: 3
Bathroom Amenities: Double Sink
Bathroom in Basement: 0
Rooms: Foyer,Walk In Closet
Basement Description: Partially Finished
Other Specifics
| 2 | |
| — | |
| — | |
| — | |
| — | |
| 65X120 | |
| — | |
| Full | |
| Hardwood Floors, Second Floor Laundry | |
| Range, Microwave, Dishwasher, Refrigerator | |
| Not in DB | |
| Sidewalks | |
| — | |
| — | |
| — |
Tax History
| Year | Property Taxes |
|---|---|
| 2018 | $4,909 |
Contact Agent
Nearby Similar Homes
Nearby Sold Comparables
Contact Agent
Listing Provided By
RE/MAX Choice









