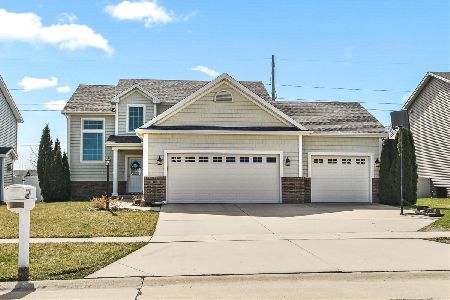309 Trefoil Street, Savoy, Illinois 61874
$278,700
|
Sold
|
|
| Status: | Closed |
| Sqft: | 1,767 |
| Cost/Sqft: | $170 |
| Beds: | 3 |
| Baths: | 3 |
| Year Built: | 2007 |
| Property Taxes: | $6,462 |
| Days On Market: | 1641 |
| Lot Size: | 0,18 |
Description
Looks can be deceiving as our rambling Ranch has over 3100 sq. ft. including the finished basement of 1340 sq. ft. PLUS 427 sq. ft. of unfinished space w/expanding opportunities for growth, under stair storage. Upon entering our home you will notice the soaring cathedral ceilings & open layout. Kitchen includes a darling eat in area overlooking the beautifully landscaped backyard, pantry & smooth top range. The Owner's Suite offers a connecting room to the full bath which includes a wall of closets and a double sink. Basement partially finished to suit a large family room-complete with a closet, a 4th spacious bedroom, full bath & a huge storage room including under stairs storage. High efficiency furnace & April-aire humidifier located in basement. NuTone Central Vac system installed as well. 2 entries to garage from house.
Property Specifics
| Single Family | |
| — | |
| — | |
| 2007 | |
| Partial | |
| — | |
| No | |
| 0.18 |
| Champaign | |
| — | |
| 100 / Annual | |
| Other | |
| Public | |
| Public Sewer | |
| 11150455 | |
| 032036439010 |
Nearby Schools
| NAME: | DISTRICT: | DISTANCE: | |
|---|---|---|---|
|
Grade School
Unit 4 Of Choice |
4 | — | |
|
Middle School
Champaign/middle Call Unit 4 351 |
4 | Not in DB | |
|
High School
Central High School |
4 | Not in DB | |
Property History
| DATE: | EVENT: | PRICE: | SOURCE: |
|---|---|---|---|
| 30 Sep, 2021 | Sold | $278,700 | MRED MLS |
| 17 Aug, 2021 | Under contract | $299,900 | MRED MLS |
| — | Last price change | $319,900 | MRED MLS |
| 23 Jul, 2021 | Listed for sale | $319,900 | MRED MLS |
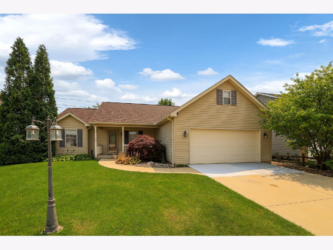
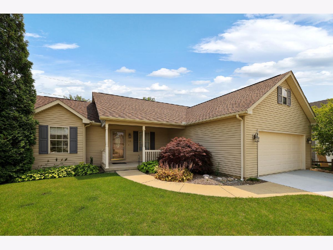
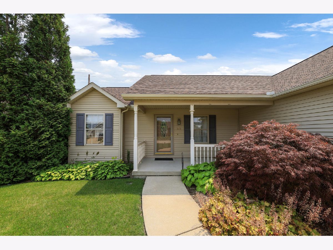
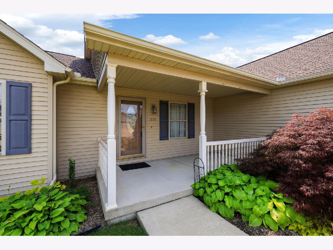
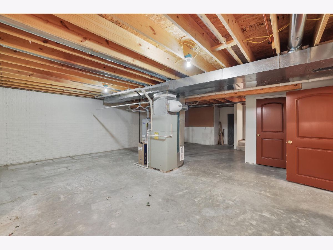
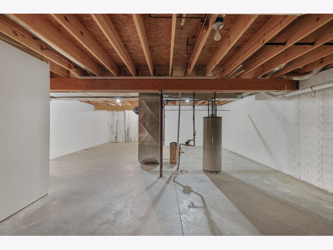
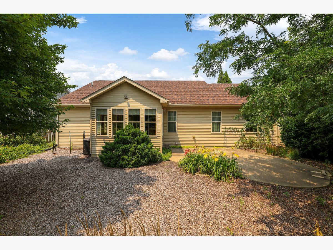
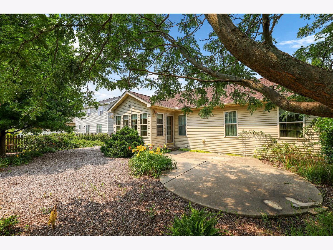
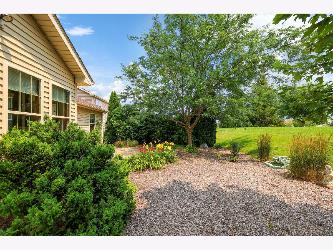
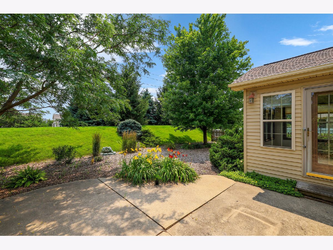
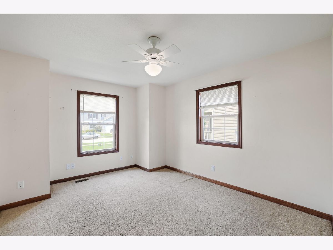
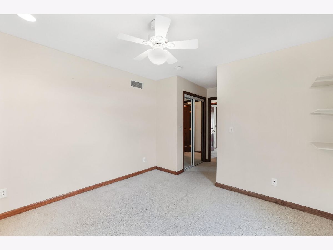
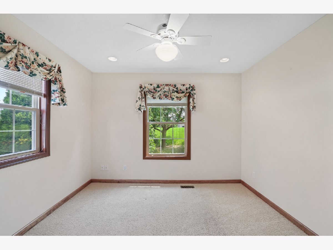
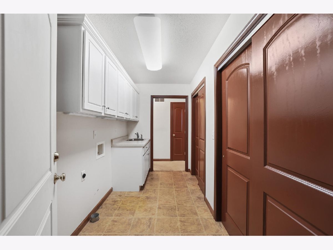
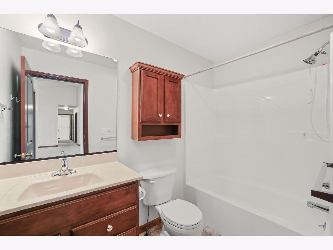
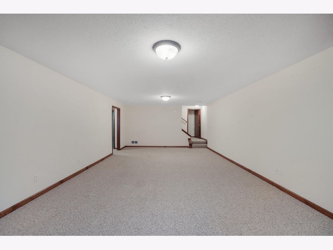
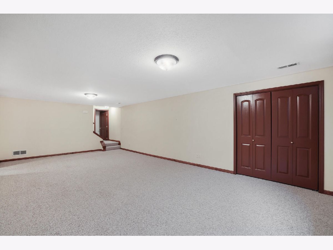
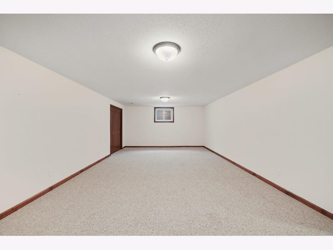
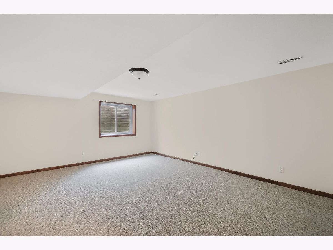
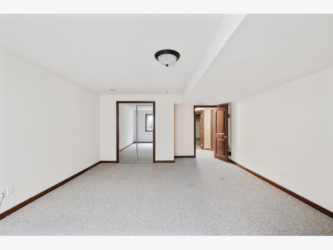
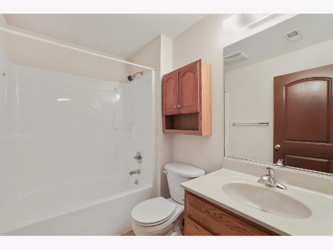
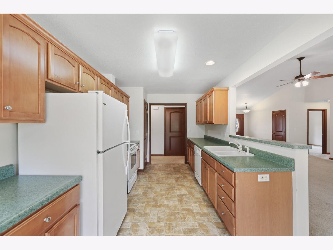
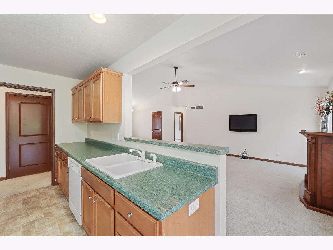
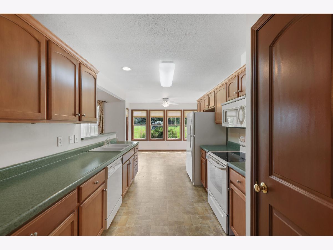
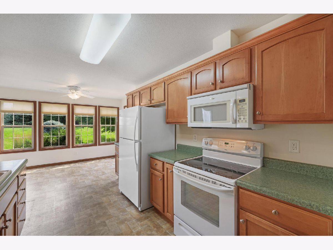
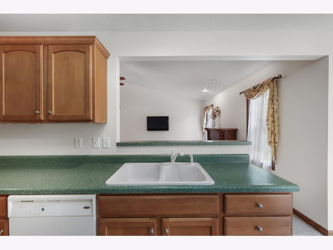
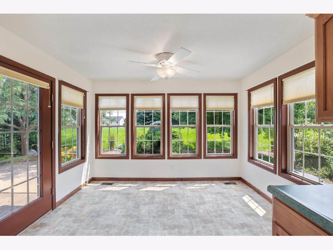
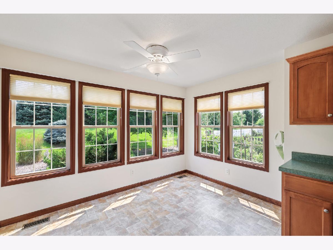
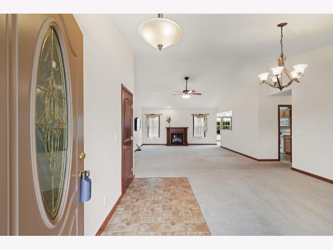
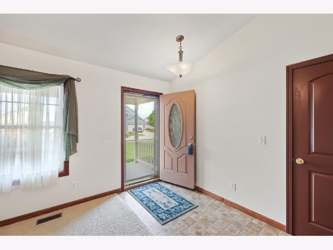
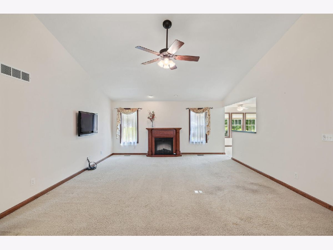
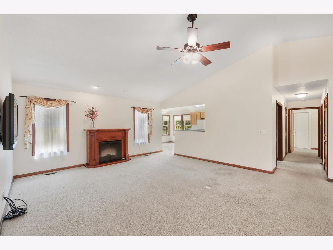
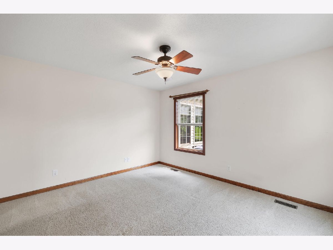
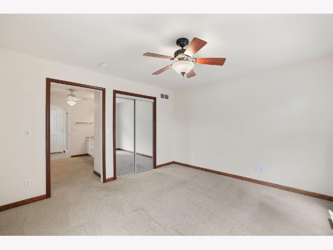
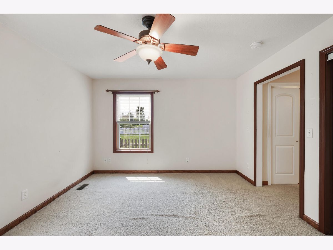
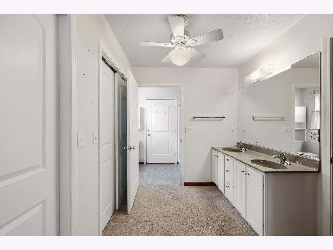
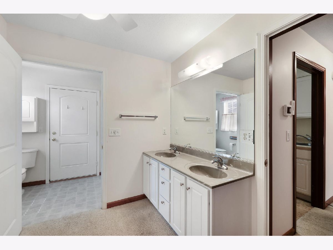
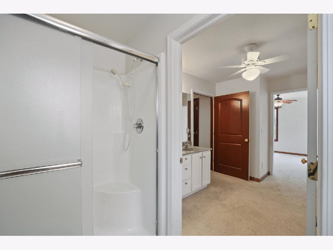
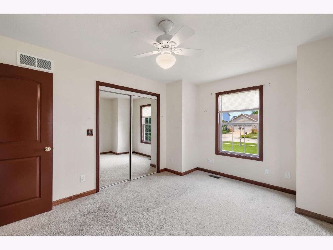
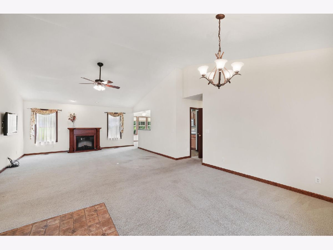
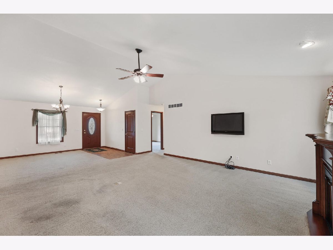
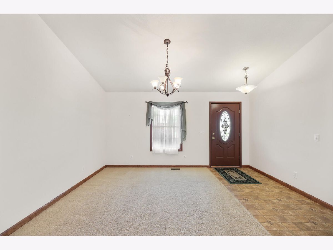
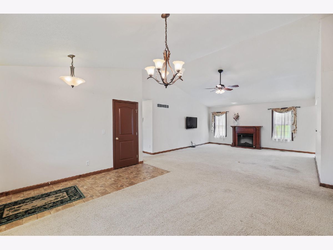
Room Specifics
Total Bedrooms: 4
Bedrooms Above Ground: 3
Bedrooms Below Ground: 1
Dimensions: —
Floor Type: Carpet
Dimensions: —
Floor Type: Carpet
Dimensions: —
Floor Type: Carpet
Full Bathrooms: 3
Bathroom Amenities: Double Sink
Bathroom in Basement: 1
Rooms: No additional rooms
Basement Description: Partially Finished
Other Specifics
| 2 | |
| — | |
| Concrete | |
| Patio | |
| — | |
| 65 X 120 | |
| — | |
| Full | |
| Vaulted/Cathedral Ceilings, First Floor Bedroom, First Floor Laundry, First Floor Full Bath, Walk-In Closet(s), Some Carpeting | |
| Range, Microwave, Dishwasher, Refrigerator | |
| Not in DB | |
| Curbs, Sidewalks, Street Paved | |
| — | |
| — | |
| — |
Tax History
| Year | Property Taxes |
|---|---|
| 2021 | $6,462 |
Contact Agent
Nearby Similar Homes
Nearby Sold Comparables
Contact Agent
Listing Provided By
Holdren & Associates, Inc.





