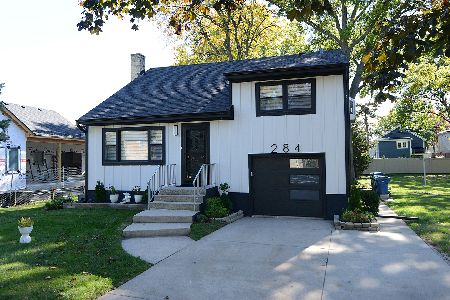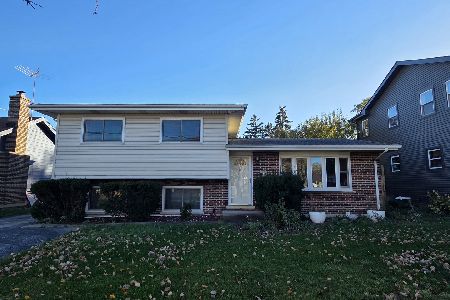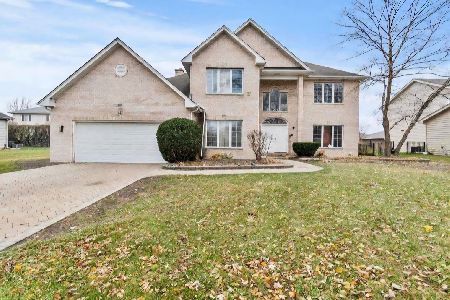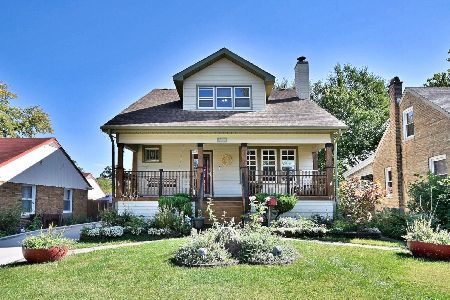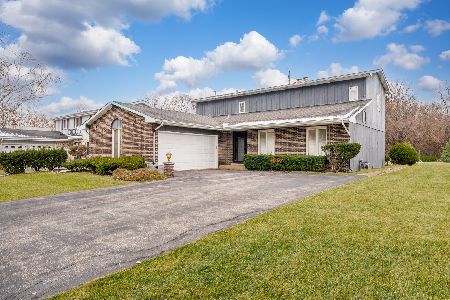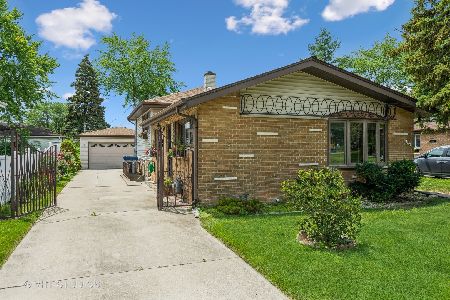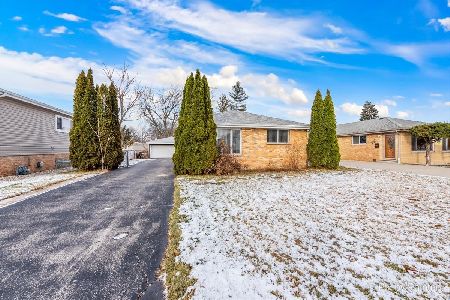401 Washington Street, Bensenville, Illinois 60106
$287,500
|
Sold
|
|
| Status: | Closed |
| Sqft: | 1,175 |
| Cost/Sqft: | $243 |
| Beds: | 3 |
| Baths: | 2 |
| Year Built: | 1961 |
| Property Taxes: | $6,139 |
| Days On Market: | 1621 |
| Lot Size: | 0,15 |
Description
All brick split-level home available in Bensenville! Updated throughout with modern farmhouse trends! 3 bedrooms, 1.5 baths. Updated kitchen (2016) with quartz counters, glass backsplash and ceramic flooring. Kitchen includes closet pantry and breakfast bar! FIRST floor bedroom and baths! Hardwood floors in all bedrooms and family room. NEW (2021) laminate flooring in basement rec room. 30x23 sub-basement adds ample storage space! Fenced yard, detached 2 car garage. Updates include newer paint (2020), newer furnace (2017) and updated fixtures! Great location near William A. Redmond Park, White Pines Golf Club, and main roads with quick access to highways, restaurants and shopping!
Property Specifics
| Single Family | |
| — | |
| — | |
| 1961 | |
| Partial | |
| — | |
| No | |
| 0.15 |
| Du Page | |
| — | |
| — / Not Applicable | |
| None | |
| Lake Michigan | |
| Public Sewer | |
| 11184283 | |
| 0324103022 |
Nearby Schools
| NAME: | DISTRICT: | DISTANCE: | |
|---|---|---|---|
|
Grade School
Tioga Elementary School |
2 | — | |
|
Middle School
Blackhawk Middle School |
2 | Not in DB | |
|
High School
Fenton High School |
100 | Not in DB | |
Property History
| DATE: | EVENT: | PRICE: | SOURCE: |
|---|---|---|---|
| 21 Jun, 2011 | Sold | $140,000 | MRED MLS |
| 28 Apr, 2011 | Under contract | $150,000 | MRED MLS |
| — | Last price change | $155,000 | MRED MLS |
| 30 May, 2010 | Listed for sale | $183,900 | MRED MLS |
| 1 Oct, 2021 | Sold | $287,500 | MRED MLS |
| 15 Aug, 2021 | Under contract | $285,000 | MRED MLS |
| 13 Aug, 2021 | Listed for sale | $285,000 | MRED MLS |
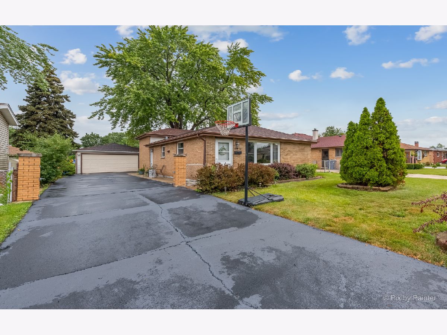
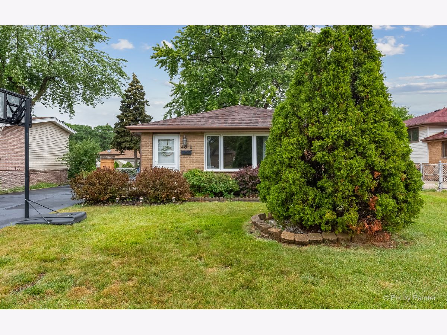
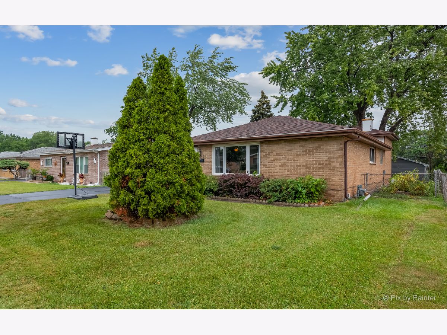
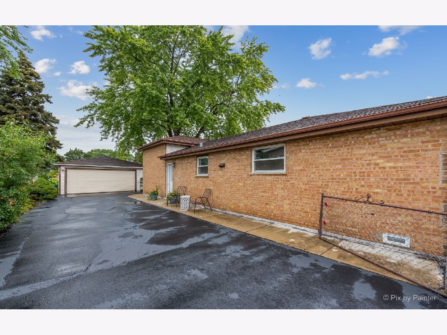
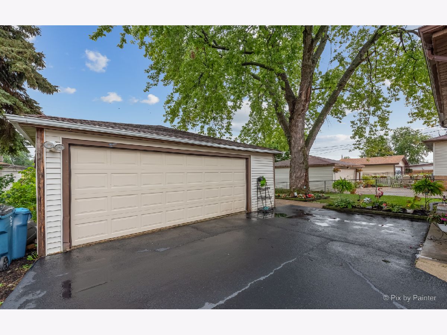
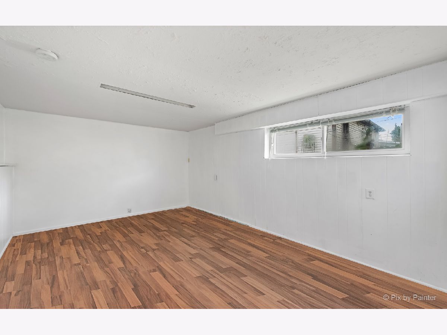
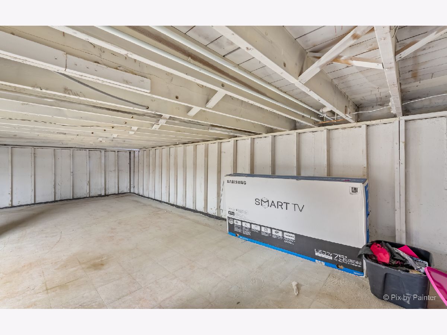
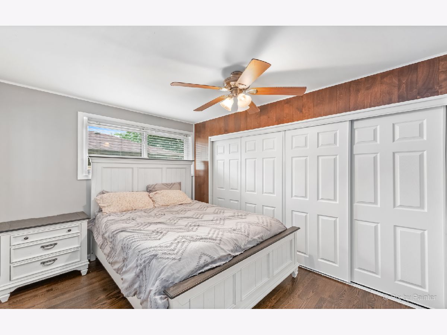
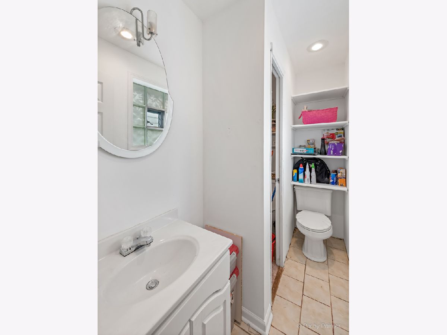
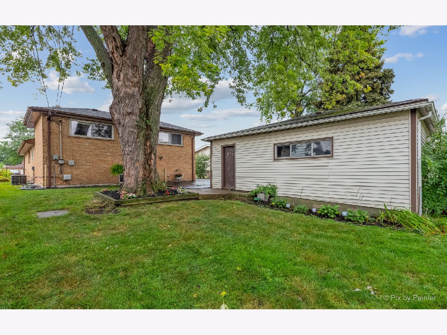
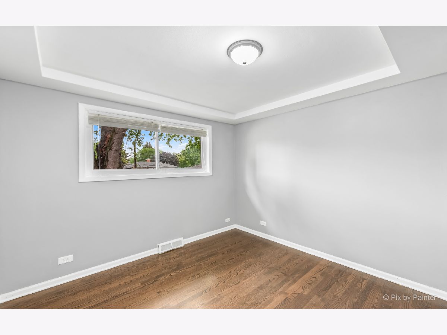
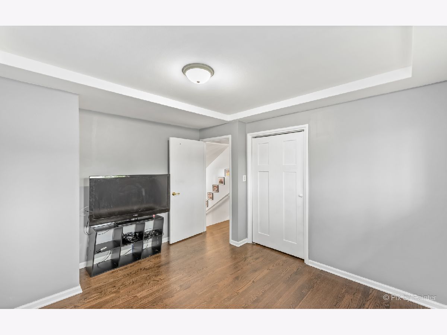
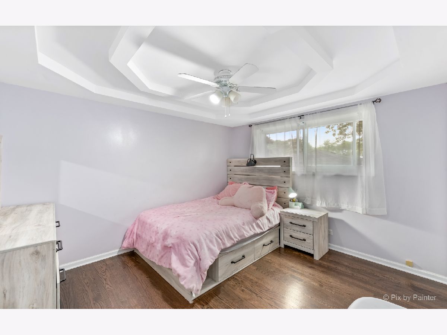
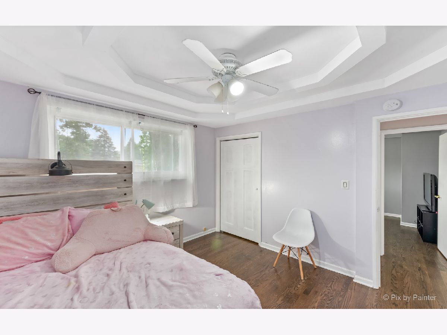
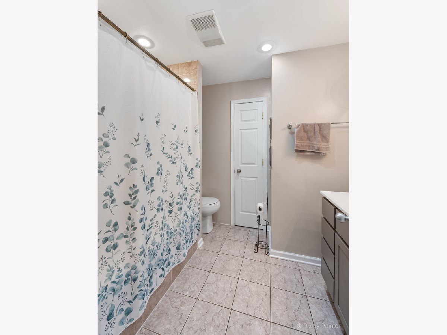
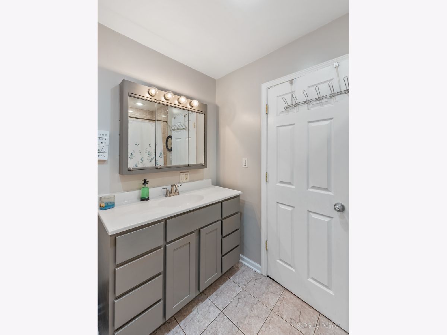
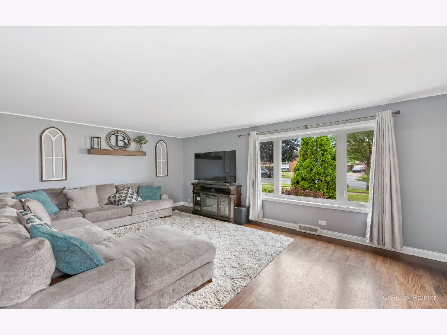
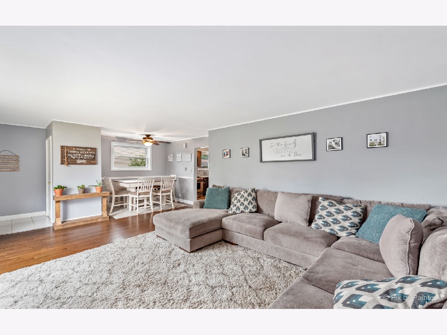
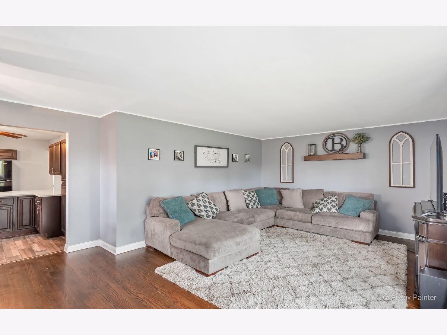
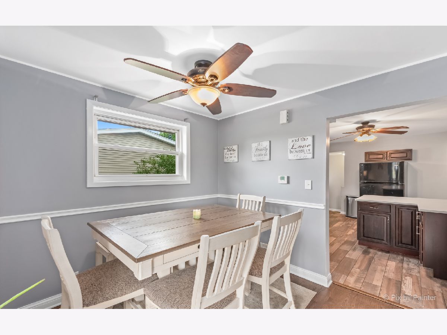
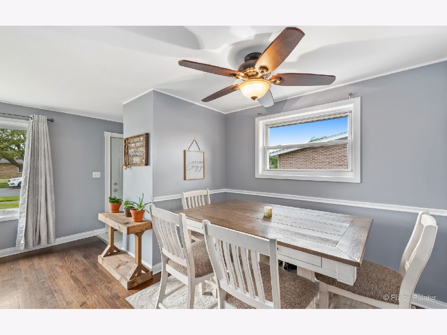
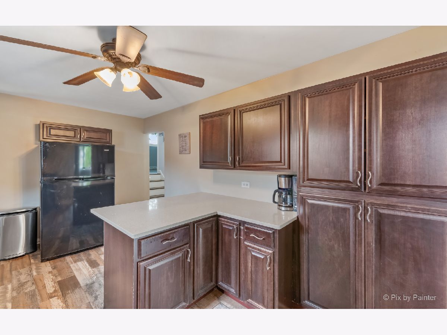
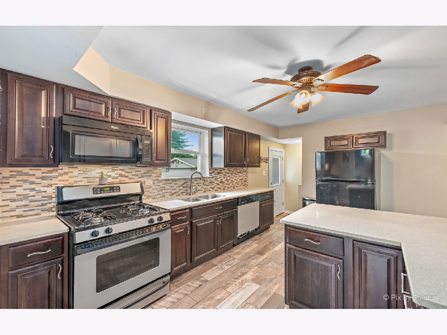
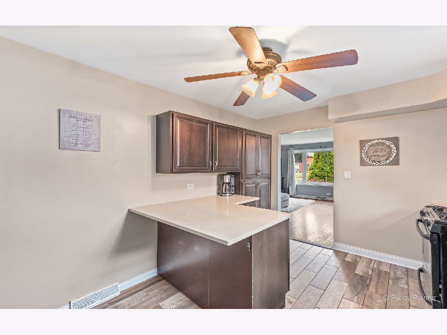
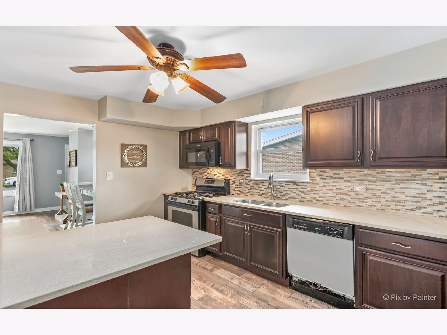
Room Specifics
Total Bedrooms: 3
Bedrooms Above Ground: 3
Bedrooms Below Ground: 0
Dimensions: —
Floor Type: Hardwood
Dimensions: —
Floor Type: Hardwood
Full Bathrooms: 2
Bathroom Amenities: —
Bathroom in Basement: 0
Rooms: Recreation Room
Basement Description: Finished,Sub-Basement
Other Specifics
| 2 | |
| — | |
| — | |
| — | |
| — | |
| 52X123 | |
| — | |
| Half | |
| Hardwood Floors, Granite Counters | |
| Range, Microwave, Dishwasher, Refrigerator, Washer, Dryer | |
| Not in DB | |
| — | |
| — | |
| — | |
| — |
Tax History
| Year | Property Taxes |
|---|---|
| 2011 | $5,345 |
| 2021 | $6,139 |
Contact Agent
Nearby Similar Homes
Nearby Sold Comparables
Contact Agent
Listing Provided By
Keller Williams Premiere Properties


