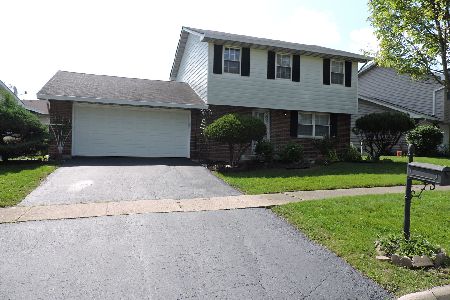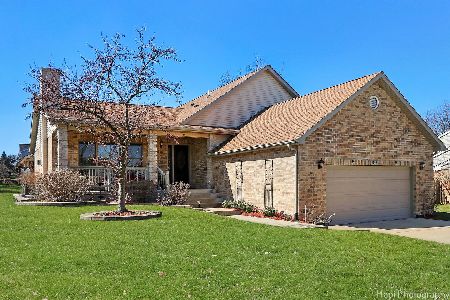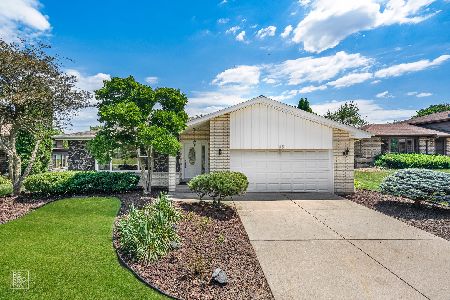401 Whipple Lane, Westmont, Illinois 60559
$325,000
|
Sold
|
|
| Status: | Closed |
| Sqft: | 1,905 |
| Cost/Sqft: | $178 |
| Beds: | 3 |
| Baths: | 3 |
| Year Built: | 1986 |
| Property Taxes: | $8,271 |
| Days On Market: | 3063 |
| Lot Size: | 0,29 |
Description
Outstanding two story colonial home on an oversized corner lot, professionally landscaped w/ UNILOCK pavers! Move in ready, updated inside and out, this Gallagher & Henry 3 BR, 2.5 BTH home features a 1st floor family room w/ floor to ceiling brick fireplace and extra large window overlooking tree lined backyard. LR/DR combo and nice size kitchen with separate eating area. Sliding glass doors lead out to reconstructed, custom deck with built in seating. Large master bedroom w/walk in closet, separate vanity area and attached bath. Newer stainless appliances. Entire home repainted 2017. New garage door, gutters and fascia in 2016. New A/C and water heater, 2014. Conveniently located to major highways, schools and parks. Downers Grove North HS. A picture perfect timeless colonial is waiting for you!! Listing agent is related to seller.
Property Specifics
| Single Family | |
| — | |
| Colonial | |
| 1986 | |
| Partial | |
| — | |
| No | |
| 0.29 |
| Du Page | |
| — | |
| 0 / Not Applicable | |
| None | |
| Public | |
| Public Sewer | |
| 09738758 | |
| 0921109014 |
Nearby Schools
| NAME: | DISTRICT: | DISTANCE: | |
|---|---|---|---|
|
Grade School
Maercker Elementary School |
60 | — | |
|
High School
North High School |
99 | Not in DB | |
Property History
| DATE: | EVENT: | PRICE: | SOURCE: |
|---|---|---|---|
| 2 Feb, 2018 | Sold | $325,000 | MRED MLS |
| 3 Jan, 2018 | Under contract | $340,000 | MRED MLS |
| — | Last price change | $350,000 | MRED MLS |
| 1 Sep, 2017 | Listed for sale | $365,000 | MRED MLS |
Room Specifics
Total Bedrooms: 3
Bedrooms Above Ground: 3
Bedrooms Below Ground: 0
Dimensions: —
Floor Type: Carpet
Dimensions: —
Floor Type: Carpet
Full Bathrooms: 3
Bathroom Amenities: —
Bathroom in Basement: 0
Rooms: Breakfast Room
Basement Description: Unfinished,Crawl
Other Specifics
| 2 | |
| Concrete Perimeter | |
| Concrete | |
| Deck, Porch | |
| Corner Lot,Landscaped | |
| 85X139X127X131 | |
| — | |
| Full | |
| Vaulted/Cathedral Ceilings, Wood Laminate Floors | |
| Range, Dishwasher, Refrigerator, Washer, Dryer, Range Hood | |
| Not in DB | |
| Sidewalks, Street Lights, Street Paved | |
| — | |
| — | |
| — |
Tax History
| Year | Property Taxes |
|---|---|
| 2018 | $8,271 |
Contact Agent
Nearby Similar Homes
Nearby Sold Comparables
Contact Agent
Listing Provided By
L.W. Reedy Real Estate










