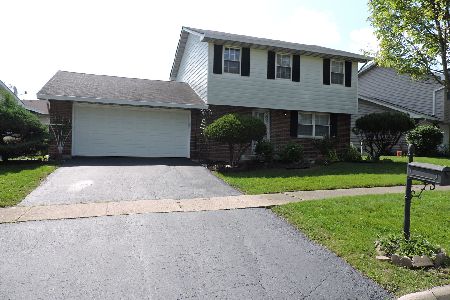410 Whipple Lane, Westmont, Illinois 60559
$350,350
|
Sold
|
|
| Status: | Closed |
| Sqft: | 0 |
| Cost/Sqft: | — |
| Beds: | 4 |
| Baths: | 2 |
| Year Built: | 1985 |
| Property Taxes: | $6,565 |
| Days On Market: | 3580 |
| Lot Size: | 0,20 |
Description
Enjoy four levels of living in this extended Gallagher & Henry beauty! Fantastic Living Room boasting bay window to inviting Dining Room with chairrail,newer chandelier and custom window.Sparkling eatin kitchen with new stainless appliances ('14), stone backsplash, recessed lighting and exterior door to two tiered deck (freshly stained '15) complete with fabric gazebo overlooking glorious fenced yard.Enjoy the family room large enough for entertaining yet super cozy to snuggle in front of brick fireplace flanked with wood accent.Or retreat to spacious Master with great walk in closet or brs with room darkening shades. Love the updated baths featuring maple vanities,granite counters,double sinks, separate shower with spot on tile choices.Don't miss the fabulous finished sub basement. Replaced windows throughout, security system,whole house generator,4th br doubles as den,great location near all including the new Marianos,DGN high school adds to the excitement of this great home. LOVE!
Property Specifics
| Single Family | |
| — | |
| — | |
| 1985 | |
| Full | |
| MANCHESTER | |
| No | |
| 0.2 |
| Du Page | |
| Farmingdale Cove | |
| 0 / Not Applicable | |
| None | |
| Public | |
| Public Sewer | |
| 09181131 | |
| 0921107059 |
Nearby Schools
| NAME: | DISTRICT: | DISTANCE: | |
|---|---|---|---|
|
Grade School
Maercker Elementary School |
60 | — | |
|
Middle School
Westview Hills Middle School |
60 | Not in DB | |
|
High School
North High School |
99 | Not in DB | |
Property History
| DATE: | EVENT: | PRICE: | SOURCE: |
|---|---|---|---|
| 27 Jun, 2016 | Sold | $350,350 | MRED MLS |
| 18 Apr, 2016 | Under contract | $349,900 | MRED MLS |
| 1 Apr, 2016 | Listed for sale | $349,900 | MRED MLS |
Room Specifics
Total Bedrooms: 4
Bedrooms Above Ground: 4
Bedrooms Below Ground: 0
Dimensions: —
Floor Type: Carpet
Dimensions: —
Floor Type: Carpet
Dimensions: —
Floor Type: Carpet
Full Bathrooms: 2
Bathroom Amenities: —
Bathroom in Basement: 0
Rooms: Recreation Room,Deck
Basement Description: Finished,Sub-Basement
Other Specifics
| 2 | |
| — | |
| Concrete | |
| Deck, Gazebo | |
| Fenced Yard | |
| 66 X 133 | |
| — | |
| None | |
| — | |
| Range, Microwave, Dishwasher, Refrigerator, Disposal | |
| Not in DB | |
| Sidewalks | |
| — | |
| — | |
| Gas Starter |
Tax History
| Year | Property Taxes |
|---|---|
| 2016 | $6,565 |
Contact Agent
Nearby Similar Homes
Nearby Sold Comparables
Contact Agent
Listing Provided By
RE/MAX Action







