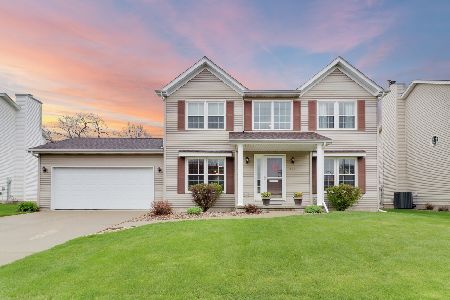401 Wildberry Drive, Normal, Illinois 61761
$230,000
|
Sold
|
|
| Status: | Closed |
| Sqft: | 2,872 |
| Cost/Sqft: | $80 |
| Beds: | 3 |
| Baths: | 2 |
| Year Built: | 1996 |
| Property Taxes: | $3,049 |
| Days On Market: | 1581 |
| Lot Size: | 0,22 |
Description
Fabulous ranch in the fantastic Pheasant Ridge neighborhood! Three bedrooms and two full bathrooms. Large, open kiitchen has light giving skylight, breakfast bar and all appliances staying. Master bedroom has walk in closet and full bathroom en suite. Hall full bathroom has another wonderful skylight. Full, unfinished basement features easy to finish construction and has two egress windows (for the potential of adding two more bedrooms!) and a full bathroom rough in. Exquisitely landscaped backyard has large deck with retracable powered awning that stays and a really great shed that stays too. Close proximity to Prairieland Elementary, Constitution Trail, shopping, restaurants and highway access. Don't miss out on this wonderful home!
Property Specifics
| Single Family | |
| — | |
| Ranch | |
| 1996 | |
| Full | |
| — | |
| No | |
| 0.22 |
| Mc Lean | |
| Pheasant Ridge | |
| — / Not Applicable | |
| None | |
| Public | |
| Public Sewer | |
| 11223393 | |
| 1422114001 |
Nearby Schools
| NAME: | DISTRICT: | DISTANCE: | |
|---|---|---|---|
|
Grade School
Prairieland Elementary |
5 | — | |
|
Middle School
Parkside Elementary |
5 | Not in DB | |
|
High School
Normal Community West High Schoo |
5 | Not in DB | |
Property History
| DATE: | EVENT: | PRICE: | SOURCE: |
|---|---|---|---|
| 3 Nov, 2021 | Sold | $230,000 | MRED MLS |
| 27 Sep, 2021 | Under contract | $229,900 | MRED MLS |
| 24 Sep, 2021 | Listed for sale | $229,900 | MRED MLS |
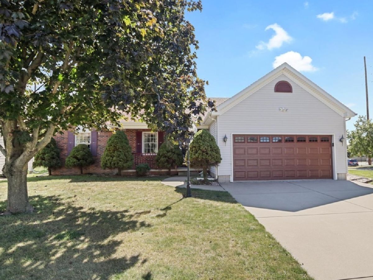
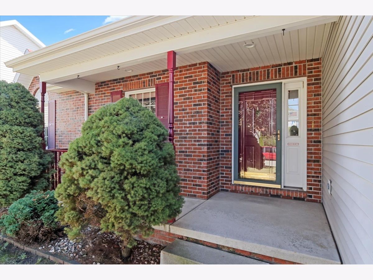
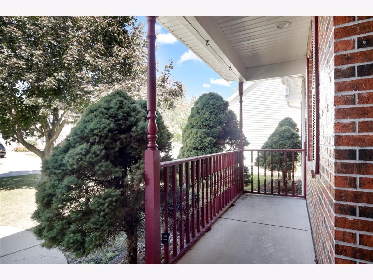
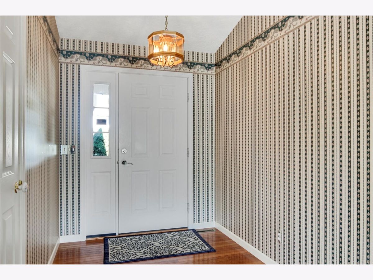
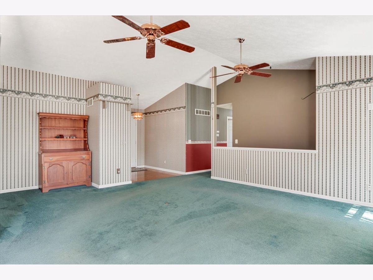
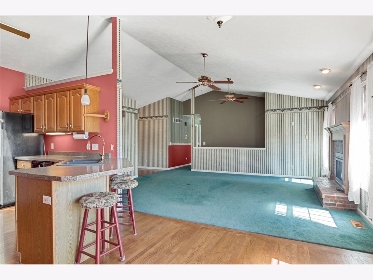
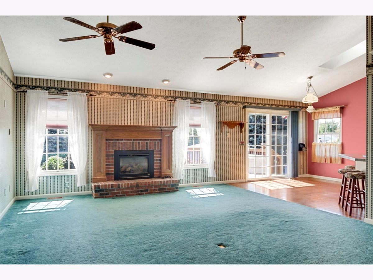
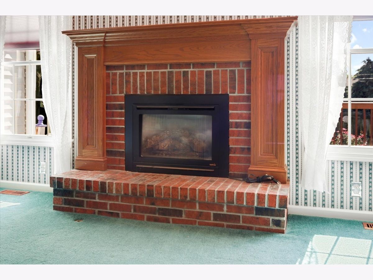
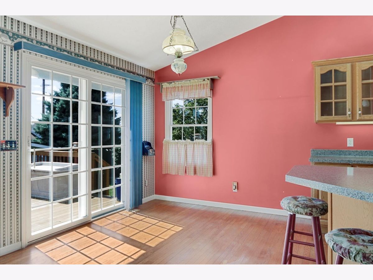
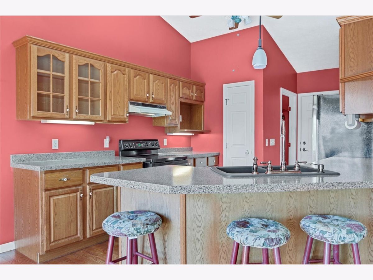
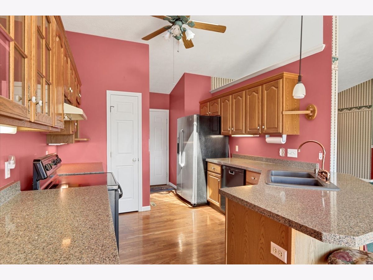
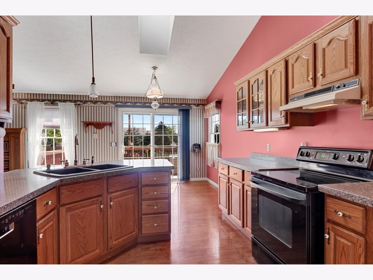
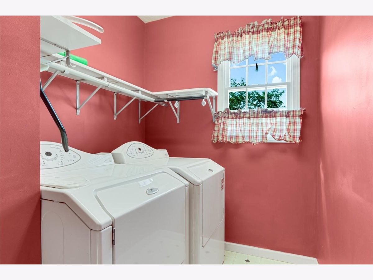
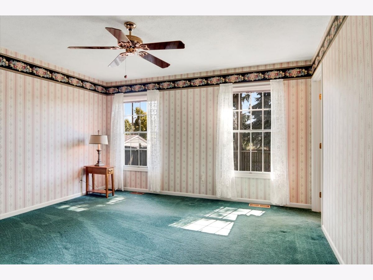
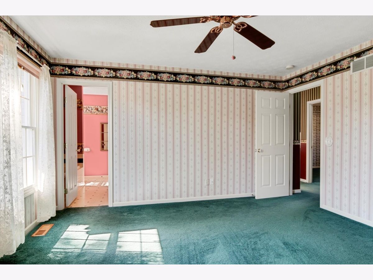
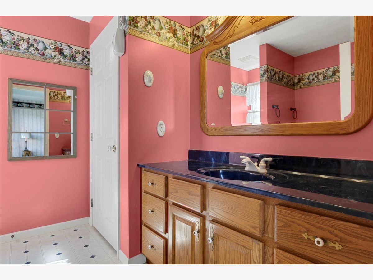
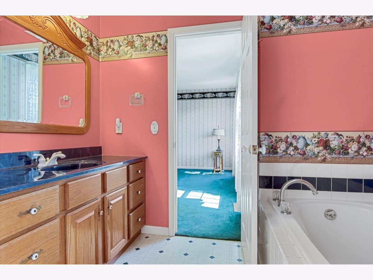
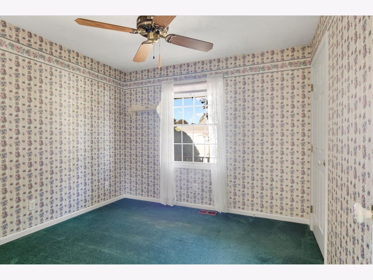
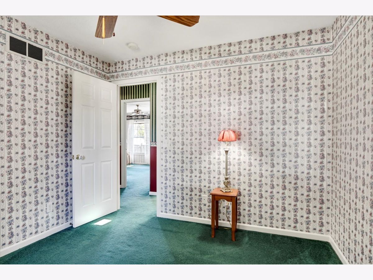
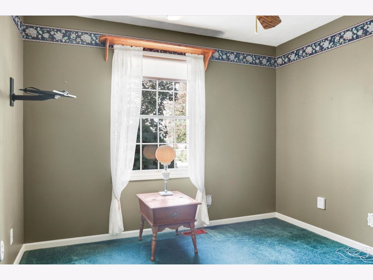
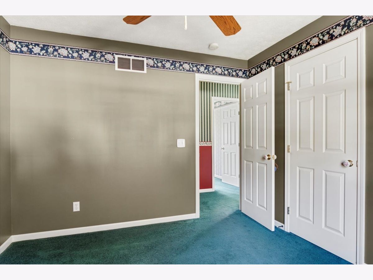
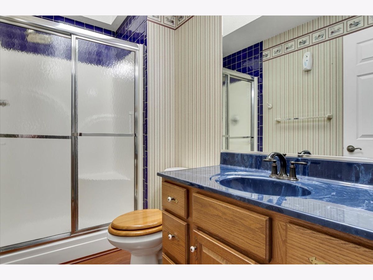
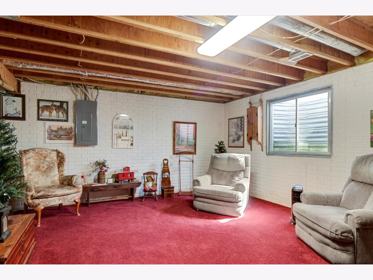
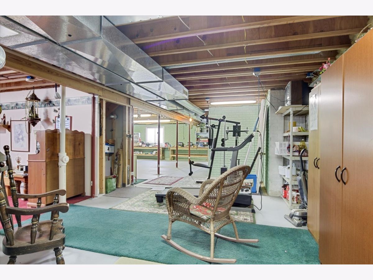
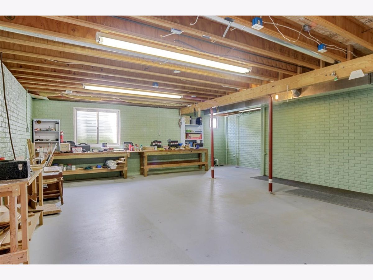
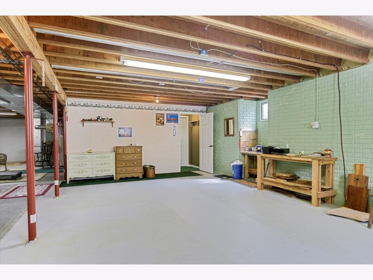
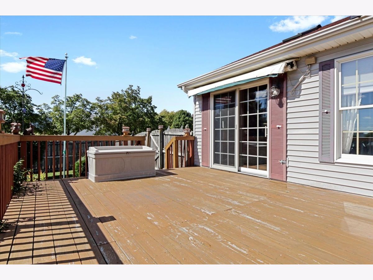
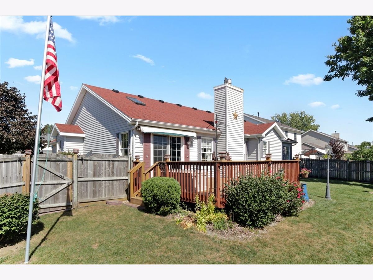
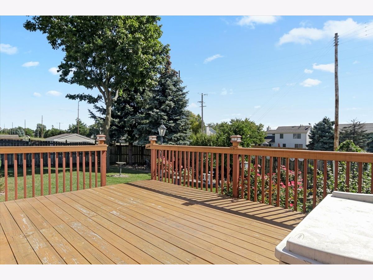
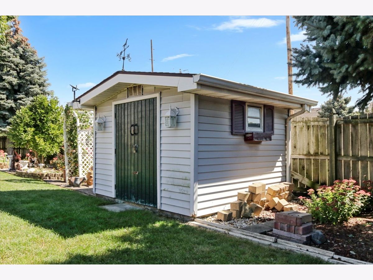
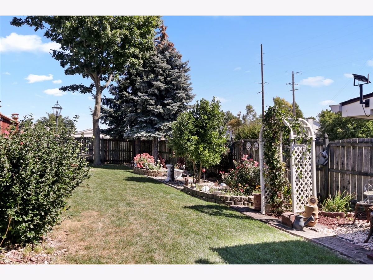
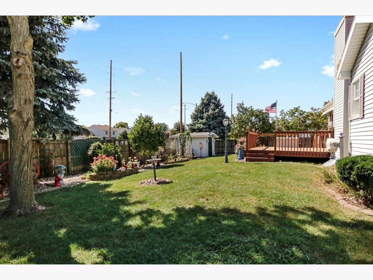
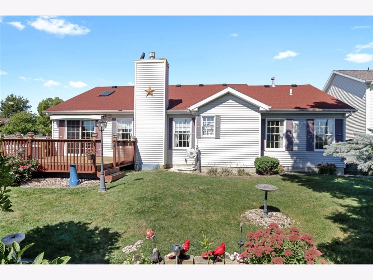
Room Specifics
Total Bedrooms: 3
Bedrooms Above Ground: 3
Bedrooms Below Ground: 0
Dimensions: —
Floor Type: Carpet
Dimensions: —
Floor Type: Carpet
Full Bathrooms: 2
Bathroom Amenities: Whirlpool,Double Sink
Bathroom in Basement: 0
Rooms: No additional rooms
Basement Description: Unfinished
Other Specifics
| 2 | |
| Concrete Perimeter | |
| Concrete | |
| Deck, Porch | |
| Corner Lot,Fenced Yard,Landscaped,Mature Trees,Outdoor Lighting,Sidewalks,Streetlights,Wood Fence | |
| 87 X 110 | |
| — | |
| Full | |
| Skylight(s), First Floor Bedroom, First Floor Laundry, First Floor Full Bath, Walk-In Closet(s), Dining Combo | |
| Range, Dishwasher, Refrigerator, Washer, Dryer, Disposal, Range Hood | |
| Not in DB | |
| Sidewalks, Street Lights, Street Paved | |
| — | |
| — | |
| Electric, Gas Starter |
Tax History
| Year | Property Taxes |
|---|---|
| 2021 | $3,049 |
Contact Agent
Nearby Similar Homes
Nearby Sold Comparables
Contact Agent
Listing Provided By
Berkshire Hathaway Central Illinois Realtors








