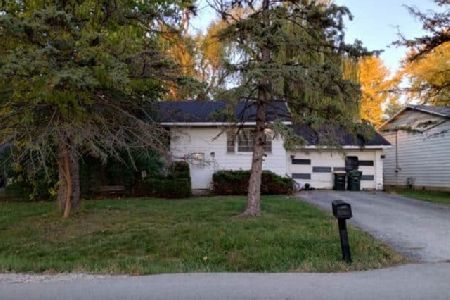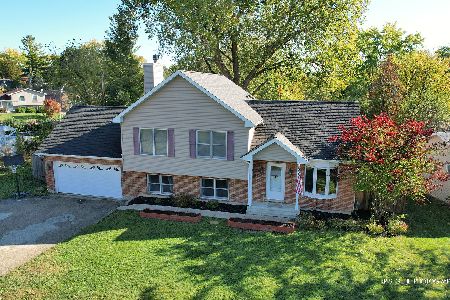401 Winsor Drive, Antioch, Illinois 60002
$160,000
|
Sold
|
|
| Status: | Closed |
| Sqft: | 1,857 |
| Cost/Sqft: | $89 |
| Beds: | 3 |
| Baths: | 2 |
| Year Built: | 1960 |
| Property Taxes: | $5,742 |
| Days On Market: | 3756 |
| Lot Size: | 0,27 |
Description
Wonderful 3 bedroom home on enticing wooded lot in the lovely neighborhood of Winsor Park. A stately stone and wood exterior with handsome landscaping makes a great first impression. Enter through the foyer with ceramic tile flooring and you will find a formal dining room and living room on either side of the entrance. Living room offers hardwood flooring, wood burning fireplace, and exposed beam ceiling. The dining room provides lots of natural light. Enjoy backyard views from the large picture window in the kitchen. A den and full bathroom round out the first level. The full basement includes a finished family room and unfinished area with a workshop and storage space. Relax in the treetops on the large rooftop deck with access from all 3 bedrooms. Bathrooms have been upgraded with heated floors. Attached garage and great location near downtown Antioch! Don't miss your opportunity to enjoy the fall foliage that abounds at this stunning property!
Property Specifics
| Single Family | |
| — | |
| Georgian | |
| 1960 | |
| Full | |
| — | |
| No | |
| 0.27 |
| Lake | |
| — | |
| 0 / Not Applicable | |
| None | |
| Public | |
| Public Sewer | |
| 09074235 | |
| 02081090260000 |
Property History
| DATE: | EVENT: | PRICE: | SOURCE: |
|---|---|---|---|
| 22 Oct, 2007 | Sold | $244,000 | MRED MLS |
| 27 Sep, 2007 | Under contract | $249,900 | MRED MLS |
| — | Last price change | $269,000 | MRED MLS |
| 29 May, 2007 | Listed for sale | $269,000 | MRED MLS |
| 18 Mar, 2016 | Sold | $160,000 | MRED MLS |
| 14 Jan, 2016 | Under contract | $164,900 | MRED MLS |
| — | Last price change | $179,000 | MRED MLS |
| 26 Oct, 2015 | Listed for sale | $180,000 | MRED MLS |
Room Specifics
Total Bedrooms: 3
Bedrooms Above Ground: 3
Bedrooms Below Ground: 0
Dimensions: —
Floor Type: Carpet
Dimensions: —
Floor Type: Carpet
Full Bathrooms: 2
Bathroom Amenities: Separate Shower
Bathroom in Basement: 0
Rooms: Den,Foyer,Workshop
Basement Description: Partially Finished
Other Specifics
| 1 | |
| Concrete Perimeter | |
| Asphalt,Circular | |
| Deck, Roof Deck | |
| Irregular Lot | |
| 204X130X174 | |
| Unfinished | |
| None | |
| Hardwood Floors, First Floor Laundry, First Floor Full Bath | |
| Range, Microwave, Dishwasher, Refrigerator, Washer, Dryer | |
| Not in DB | |
| Street Lights, Street Paved | |
| — | |
| — | |
| Wood Burning, Attached Fireplace Doors/Screen |
Tax History
| Year | Property Taxes |
|---|---|
| 2007 | $4,270 |
| 2016 | $5,742 |
Contact Agent
Nearby Similar Homes
Nearby Sold Comparables
Contact Agent
Listing Provided By
Lakes Realty Group







