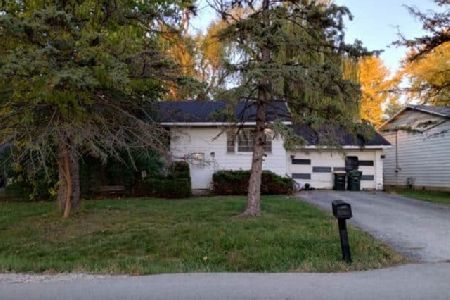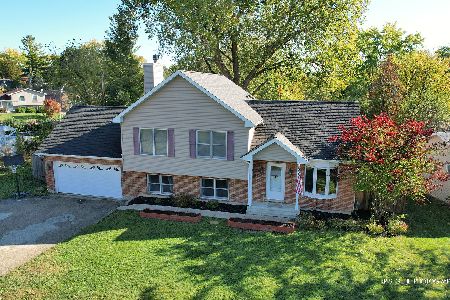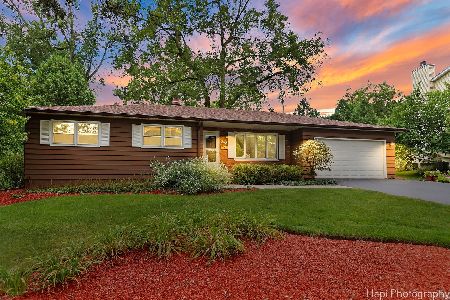441 Winsor Drive, Antioch, Illinois 60002
$245,000
|
Sold
|
|
| Status: | Closed |
| Sqft: | 2,595 |
| Cost/Sqft: | $94 |
| Beds: | 3 |
| Baths: | 2 |
| Year Built: | 1950 |
| Property Taxes: | $6,184 |
| Days On Market: | 3481 |
| Lot Size: | 0,28 |
Description
Welcome to this extraordinarily renovated Ranch home. The minute you enter, you will be wowed by the two sided fireplace in the lovely foyer. Enjoy the open floor plan that flows through the dining room to the living room with oversized windows that let the sunshine in! The cooks kitchen is so fabulous and even has its own pizza oven. The attention to detail is so evident and turns this stunning house into a home. The main floor full bath has a vaulted ceiling and deluxe shower. The lower level plays host to a fabulous family rm w/ 10' ceilings, a super full bath w/ heated floors, an office, an additional bedroom and a snazzy laundry rm w/heated floors & new LG appliances. There is a surround sound system throughout the house. The garage has been decked out for the perfect man cave. The yard is spectacular with mature trees and plantings. The crowning jewel is the custom built "shed" with barn doors and pergola. Currently used as a planting shed. Don't miss out! Walk to town! #10
Property Specifics
| Single Family | |
| — | |
| Ranch | |
| 1950 | |
| Full | |
| CUSTOM RENOVATED RANCH | |
| No | |
| 0.28 |
| Lake | |
| — | |
| 0 / Not Applicable | |
| None | |
| Lake Michigan | |
| Public Sewer | |
| 09300280 | |
| 02081080310000 |
Property History
| DATE: | EVENT: | PRICE: | SOURCE: |
|---|---|---|---|
| 27 Sep, 2016 | Sold | $245,000 | MRED MLS |
| 30 Jul, 2016 | Under contract | $245,000 | MRED MLS |
| 28 Jul, 2016 | Listed for sale | $245,000 | MRED MLS |
Room Specifics
Total Bedrooms: 4
Bedrooms Above Ground: 3
Bedrooms Below Ground: 1
Dimensions: —
Floor Type: Hardwood
Dimensions: —
Floor Type: Hardwood
Dimensions: —
Floor Type: —
Full Bathrooms: 2
Bathroom Amenities: Separate Shower
Bathroom in Basement: 1
Rooms: Eating Area,Foyer,Game Room,Office,Exercise Room
Basement Description: Finished
Other Specifics
| 2 | |
| Concrete Perimeter | |
| Asphalt | |
| Deck | |
| Fenced Yard,Landscaped | |
| 110X114X110X110 | |
| — | |
| Full | |
| Vaulted/Cathedral Ceilings, Hardwood Floors, First Floor Bedroom, First Floor Full Bath | |
| Dishwasher, Washer, Dryer, Stainless Steel Appliance(s) | |
| Not in DB | |
| — | |
| — | |
| — | |
| Double Sided, Wood Burning |
Tax History
| Year | Property Taxes |
|---|---|
| 2016 | $6,184 |
Contact Agent
Nearby Similar Homes
Nearby Sold Comparables
Contact Agent
Listing Provided By
Jameson Sotheby's International Realty








