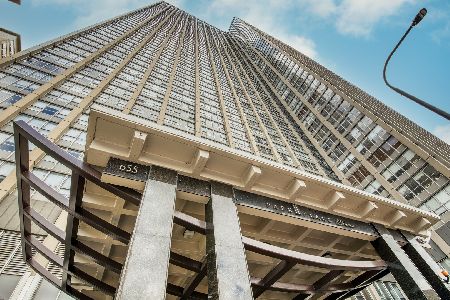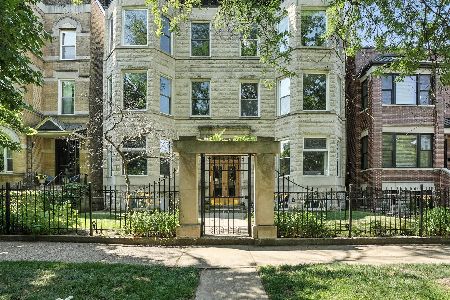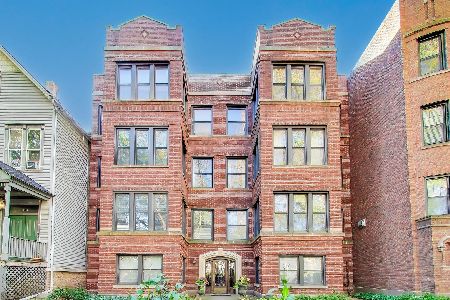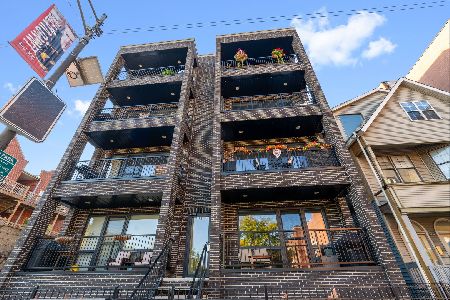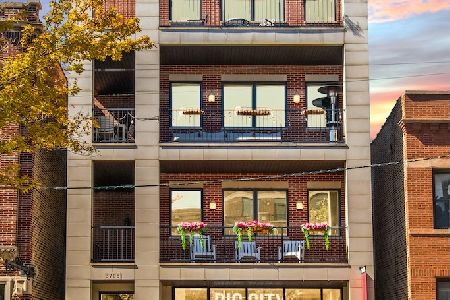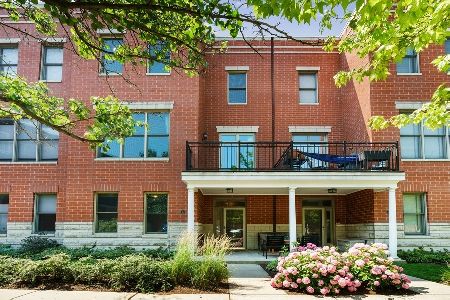4010 Clark Street, Lake View, Chicago, Illinois 60613
$603,000
|
Sold
|
|
| Status: | Closed |
| Sqft: | 2,000 |
| Cost/Sqft: | $305 |
| Beds: | 3 |
| Baths: | 4 |
| Year Built: | 2000 |
| Property Taxes: | $10,342 |
| Days On Market: | 1890 |
| Lot Size: | 0,00 |
Description
Secluded three-level brick townhome in Blaine School District overlooking a quiet lush courtyard with mature trees and guest parking. Large windows facing south beam sunlight. The covered front porch and elegant front entry welcome you home. Excellent condition and well maintained with many updates. Spacious rooms throughout offer functionality and flexibility with layout. The kitchen is open to a separate dining area and living space with 42-inch cabinets, custom backsplash, under cabinet lighting, and granite counters. The gas fireplace and mantel are the focus of the living room plus crown molding, rich hardwood floors, 10-foot ceilings and a powder room. Balcony off the living level provides space for outdoor dining and grilling. Oversized primary bedroom with walk-in closet, a newly updated bath featuring double vanity, walk-in shower, custom tile, quartz counter. The second bedroom also includes an ensuite bath plus 2 closets. Two car attached garage with easy access from your private alley. Short walk to Southport Corridor and the Brown or Red Line train. The entry-level is currently being used as a home office but is flexible as a family room or third bedroom complete with a full bath and coat closet.
Property Specifics
| Condos/Townhomes | |
| 3 | |
| — | |
| 2000 | |
| None | |
| — | |
| No | |
| — |
| Cook | |
| — | |
| 224 / Monthly | |
| Insurance,Exterior Maintenance,Lawn Care,Snow Removal | |
| Public | |
| Public Sewer | |
| 10854053 | |
| 14173150490000 |
Nearby Schools
| NAME: | DISTRICT: | DISTANCE: | |
|---|---|---|---|
|
Grade School
Blaine Elementary School |
299 | — | |
|
High School
Lake View High School |
299 | Not in DB | |
|
Alternate High School
Amundsen High School |
— | Not in DB | |
Property History
| DATE: | EVENT: | PRICE: | SOURCE: |
|---|---|---|---|
| 3 May, 2021 | Sold | $603,000 | MRED MLS |
| 9 Feb, 2021 | Under contract | $609,997 | MRED MLS |
| — | Last price change | $625,000 | MRED MLS |
| 11 Sep, 2020 | Listed for sale | $625,000 | MRED MLS |
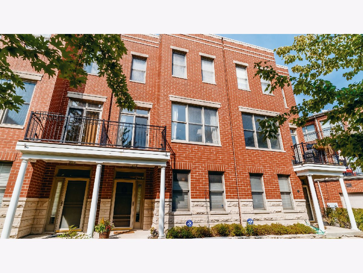
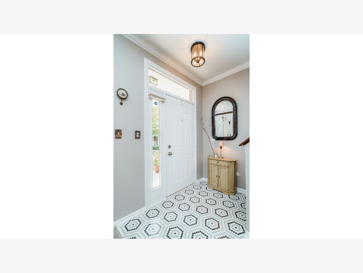
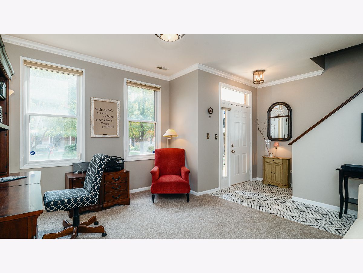
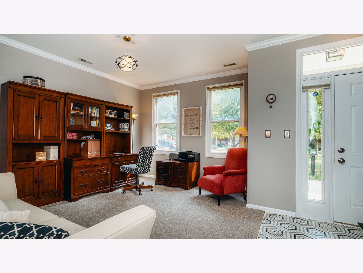
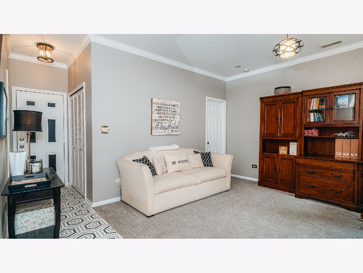
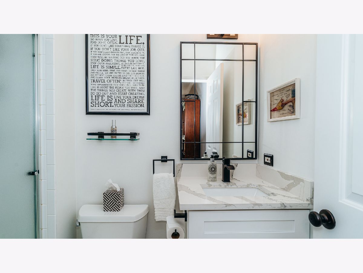
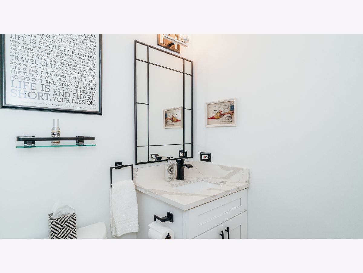
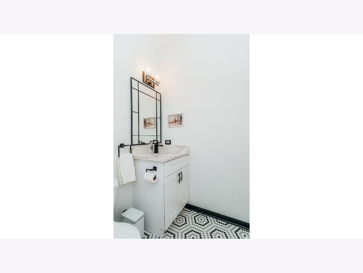
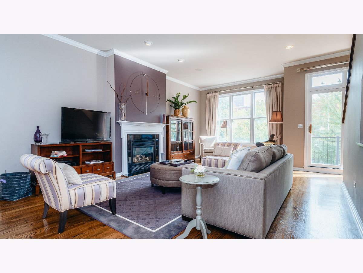
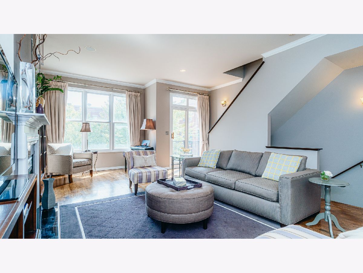
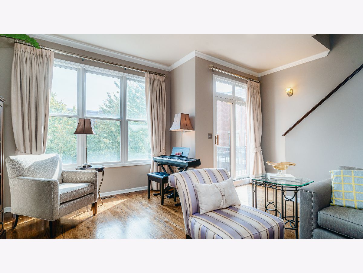
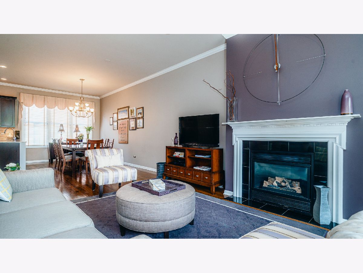
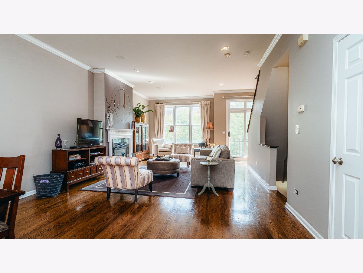
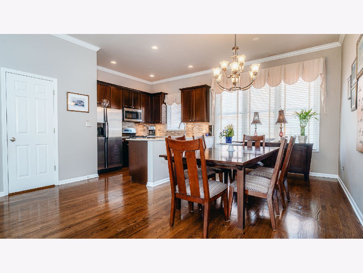
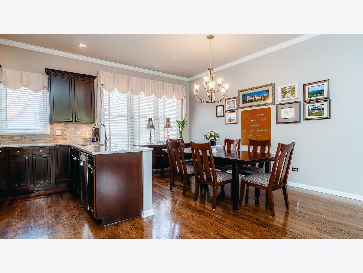
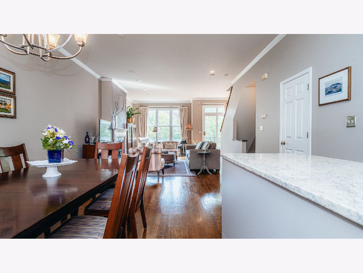
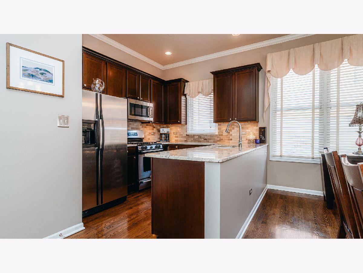
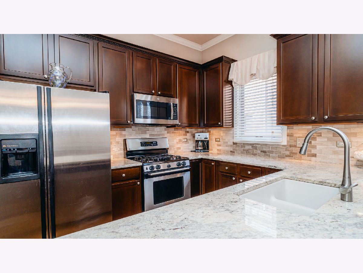
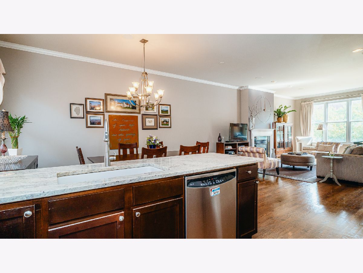
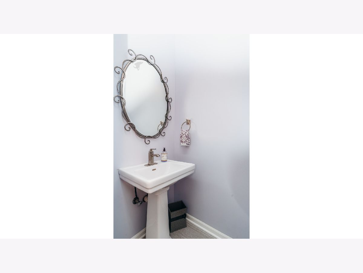
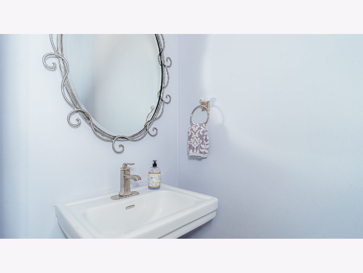
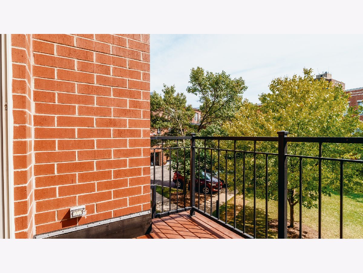
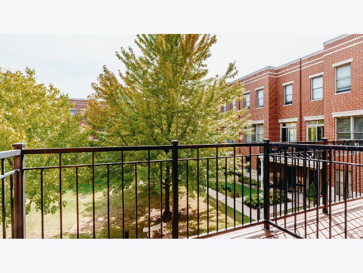
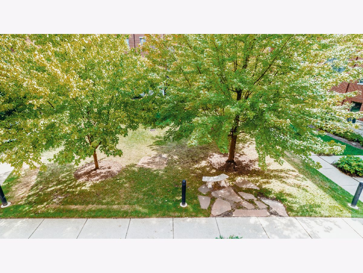
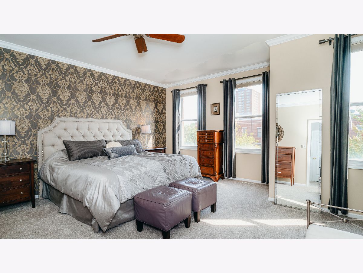
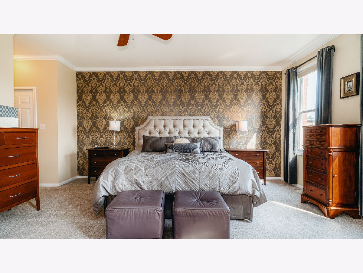
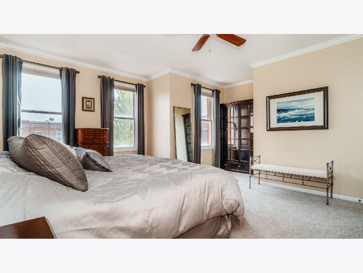
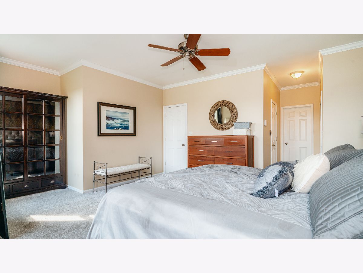
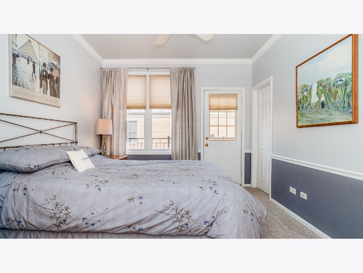
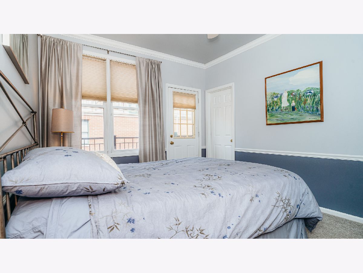
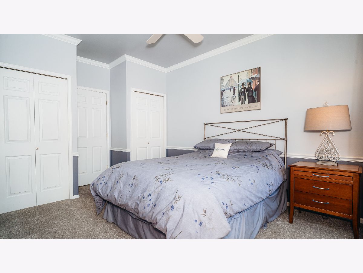
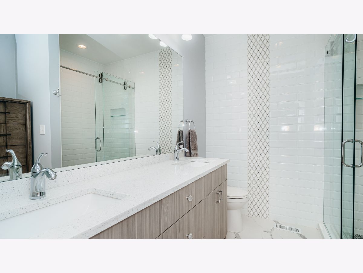
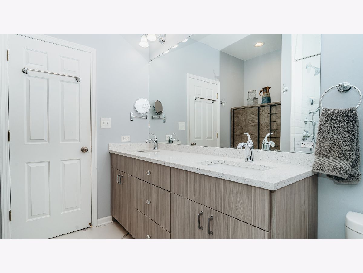
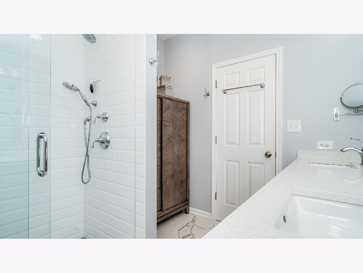
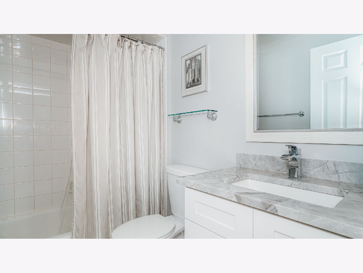
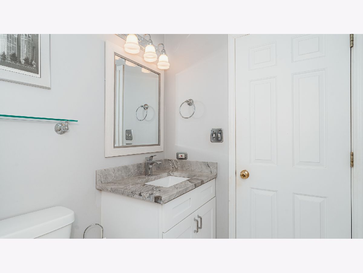
Room Specifics
Total Bedrooms: 3
Bedrooms Above Ground: 3
Bedrooms Below Ground: 0
Dimensions: —
Floor Type: Carpet
Dimensions: —
Floor Type: Carpet
Full Bathrooms: 4
Bathroom Amenities: Double Sink
Bathroom in Basement: 0
Rooms: Balcony/Porch/Lanai,Foyer
Basement Description: None
Other Specifics
| 2 | |
| — | |
| — | |
| Balcony, Porch, Storms/Screens | |
| Landscaped,Mature Trees,Outdoor Lighting,Sidewalks | |
| 20X60 | |
| — | |
| Full | |
| Hardwood Floors, Laundry Hook-Up in Unit, Ceiling - 10 Foot, Open Floorplan, Granite Counters, Some Wall-To-Wall Cp | |
| Dishwasher, Disposal, Microwave, Range, Washer, Refrigerator, Dryer | |
| Not in DB | |
| — | |
| — | |
| None | |
| Gas Log |
Tax History
| Year | Property Taxes |
|---|---|
| 2021 | $10,342 |
Contact Agent
Nearby Similar Homes
Nearby Sold Comparables
Contact Agent
Listing Provided By
Jameson Sotheby's Intl Realty

