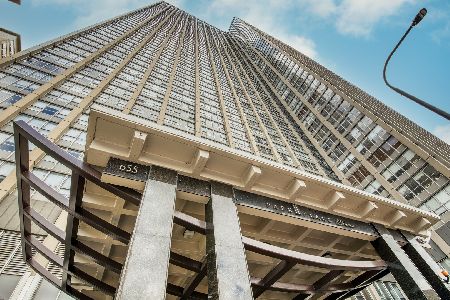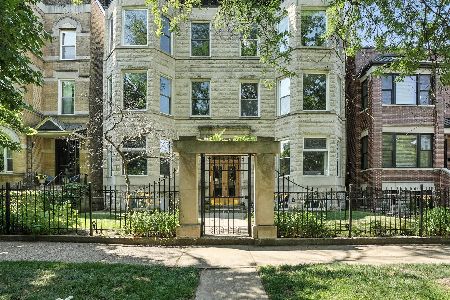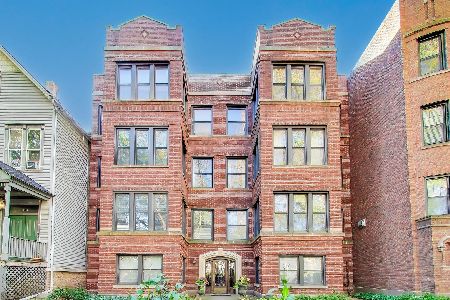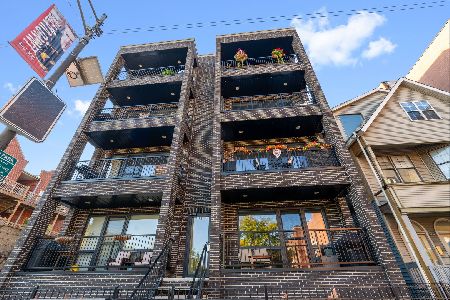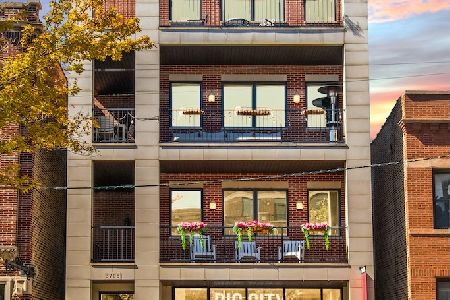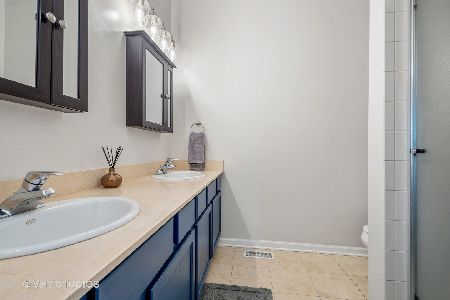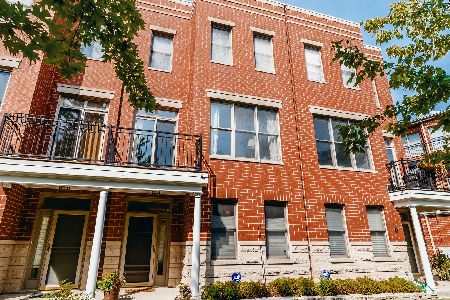4014 Clark Street, Lake View, Chicago, Illinois 60613
$550,000
|
Sold
|
|
| Status: | Closed |
| Sqft: | 2,200 |
| Cost/Sqft: | $261 |
| Beds: | 3 |
| Baths: | 3 |
| Year Built: | 2001 |
| Property Taxes: | $9,791 |
| Days On Market: | 2080 |
| Lot Size: | 0,00 |
Description
Extra wide townhome in Blaine School District that lives and feels like a single family home. Inviting foyer welcomes you to the first floor with French doors to 3d bedroom w/ attached full bath, perfect for guests or home office/den. Main floor with living/dining/kitchen, including great deck off kitchen for grilling and al fresco dining. Top floor with master and second bedroom, both with ensuite baths and both with abundant closet space. This great single family alternative has sharp classic finishes throughout, high ceilings, crown molding, a fireplace, tremendous sunlight and a personal gated front yard, perfect for Fido. Attached 2 car garage with custom overhead storage system, too! The fee simple association has a small assessment to cover snow removal, lawn care, maintenance of the common courtyard, common insurance as well as reserve funding for the LCE roof.
Property Specifics
| Condos/Townhomes | |
| 3 | |
| — | |
| 2001 | |
| None | |
| TOWNHOME | |
| No | |
| — |
| Cook | |
| — | |
| 224 / Monthly | |
| Parking,Insurance,Exterior Maintenance,Lawn Care,Snow Removal | |
| Lake Michigan,Public | |
| Public Sewer, Sewer-Storm | |
| 10636588 | |
| 14173150390000 |
Nearby Schools
| NAME: | DISTRICT: | DISTANCE: | |
|---|---|---|---|
|
Grade School
Blaine Elementary School |
299 | — | |
|
High School
Lake View High School |
299 | Not in DB | |
Property History
| DATE: | EVENT: | PRICE: | SOURCE: |
|---|---|---|---|
| 1 Jun, 2015 | Sold | $514,900 | MRED MLS |
| 27 Apr, 2015 | Under contract | $514,900 | MRED MLS |
| 17 Apr, 2015 | Listed for sale | $514,900 | MRED MLS |
| 5 Jun, 2020 | Sold | $550,000 | MRED MLS |
| 7 Apr, 2020 | Under contract | $575,000 | MRED MLS |
| 4 Mar, 2020 | Listed for sale | $575,000 | MRED MLS |
Room Specifics
Total Bedrooms: 3
Bedrooms Above Ground: 3
Bedrooms Below Ground: 0
Dimensions: —
Floor Type: Carpet
Dimensions: —
Floor Type: Wood Laminate
Full Bathrooms: 3
Bathroom Amenities: Double Sink
Bathroom in Basement: 0
Rooms: Deck,Foyer,Walk In Closet
Basement Description: None
Other Specifics
| 2 | |
| — | |
| Concrete | |
| Balcony, Deck | |
| Common Grounds,Landscaped,Park Adjacent | |
| 20 X 50 | |
| — | |
| Full | |
| Hardwood Floors, First Floor Bedroom, First Floor Full Bath, Laundry Hook-Up in Unit, Storage, Walk-In Closet(s) | |
| Range, Microwave, Dishwasher, Refrigerator, Washer, Dryer | |
| Not in DB | |
| — | |
| — | |
| Park, Sundeck, Security Door Lock(s) | |
| Gas Log |
Tax History
| Year | Property Taxes |
|---|---|
| 2015 | $7,609 |
| 2020 | $9,791 |
Contact Agent
Nearby Similar Homes
Nearby Sold Comparables
Contact Agent
Listing Provided By
@properties

