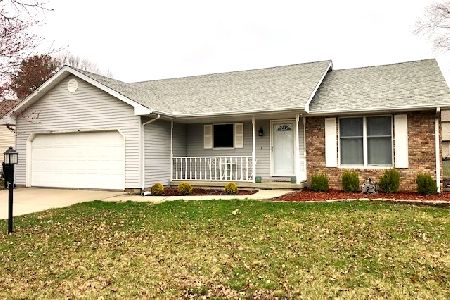4010 Englewood Dr, Champaign, Illinois 61822
$176,500
|
Sold
|
|
| Status: | Closed |
| Sqft: | 1,727 |
| Cost/Sqft: | $104 |
| Beds: | 3 |
| Baths: | 2 |
| Year Built: | — |
| Property Taxes: | $2,889 |
| Days On Market: | 3966 |
| Lot Size: | 0,00 |
Description
A PLACE TO HANG YOUR HEART in this charming 3 bedroom 2 bath ranch. Need separate living areas? This home has it! Lovely sunken family room flags a 10x12 enclosed porch (not included in Sq. ft.). 12x14 deck, vaulted ceiling, heated workshop in garage (don t miss!) could be used for many things; storage, pantry. Spacious kitchen with peninsula for extra kitchen seating. New Roof-2014, appliances-2 yrs old. Fenced yard. Home has been pre-inspected and prefer no home inspection contingencies. Available upon request. Move in and live!
Property Specifics
| Single Family | |
| — | |
| Ranch | |
| — | |
| None | |
| — | |
| No | |
| 0 |
| Champaign | |
| Glenshire | |
| 75 / Annual | |
| — | |
| Public | |
| Public Sewer | |
| 09467471 | |
| 032016356002 |
Nearby Schools
| NAME: | DISTRICT: | DISTANCE: | |
|---|---|---|---|
|
Grade School
Soc |
— | ||
|
Middle School
Call Unt 4 351-3701 |
Not in DB | ||
|
High School
Centennial High School |
Not in DB | ||
Property History
| DATE: | EVENT: | PRICE: | SOURCE: |
|---|---|---|---|
| 1 Jul, 2015 | Sold | $176,500 | MRED MLS |
| 13 May, 2015 | Under contract | $179,900 | MRED MLS |
| — | Last price change | $184,900 | MRED MLS |
| 28 Mar, 2015 | Listed for sale | $184,900 | MRED MLS |
Room Specifics
Total Bedrooms: 3
Bedrooms Above Ground: 3
Bedrooms Below Ground: 0
Dimensions: —
Floor Type: Carpet
Dimensions: —
Floor Type: Carpet
Full Bathrooms: 2
Bathroom Amenities: —
Bathroom in Basement: —
Rooms: Walk In Closet
Basement Description: Crawl
Other Specifics
| 2 | |
| — | |
| — | |
| Deck, Porch | |
| Fenced Yard | |
| 81 X 100 | |
| — | |
| Full | |
| First Floor Bedroom, Vaulted/Cathedral Ceilings | |
| Dishwasher, Disposal, Dryer, Range Hood, Range, Washer | |
| Not in DB | |
| — | |
| — | |
| — | |
| Gas Log |
Tax History
| Year | Property Taxes |
|---|---|
| 2015 | $2,889 |
Contact Agent
Nearby Similar Homes
Nearby Sold Comparables
Contact Agent
Listing Provided By
Coldwell Banker The R.E. Group







