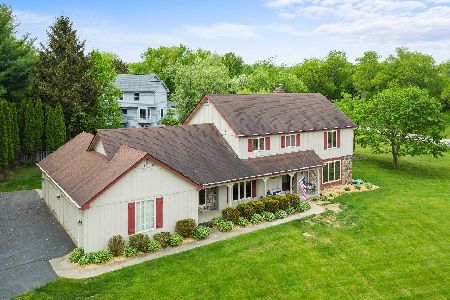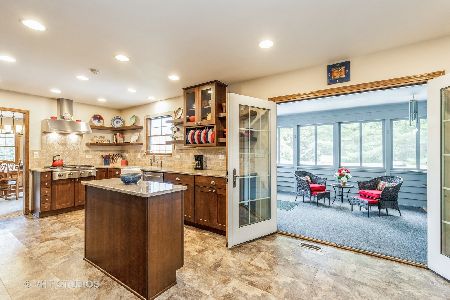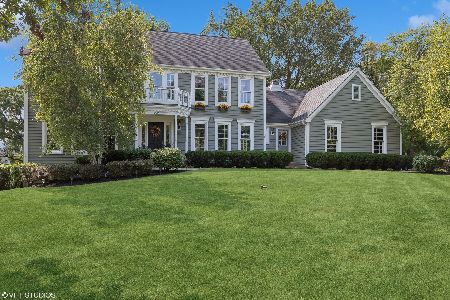4010 Fox Trail, Crystal Lake, Illinois 60012
$390,000
|
Sold
|
|
| Status: | Closed |
| Sqft: | 2,402 |
| Cost/Sqft: | $164 |
| Beds: | 4 |
| Baths: | 3 |
| Year Built: | 1987 |
| Property Taxes: | $7,955 |
| Days On Market: | 1692 |
| Lot Size: | 1,00 |
Description
Original owners have maintained this home with great pride over the years and now you have a chance to enjoy this beautiful home that sits on a gorgeous 1 acre lot on the north side of Crystal Lake. Have your morning coffee on the screened porch, deck or balcony overlooking the private backyard with many perennial gardens. Whether you have formal or informal gatherings, this home has an open floor plan to accommodate both. Sunken living room with adjoining dining room, family room has a see-thru gas log fireplace (open to the living room), well appointed kitchen with granite countertops, lots of cabinetry and strategically placed appliances. First floor laundry room and 4th bedroom/office/den. Master bedroom suite with dressing area, private bath with heated floor and private balcony. Multi-purpose finished rec room and workshop plus open crawl space in the basement. Oversized 3-car garage with epoxy floor. Squaw Creek Ridge is surrounded by conservation and park district and just a block from the Prairie Trail Bike Path. Other close by amenitites are schools, shopping, 2 Metra stations and restaurants.
Property Specifics
| Single Family | |
| — | |
| — | |
| 1987 | |
| Partial | |
| — | |
| No | |
| 1 |
| Mc Henry | |
| Squaw Creek | |
| 0 / Not Applicable | |
| None | |
| Private Well | |
| Septic-Private | |
| 11072464 | |
| 1428202002 |
Nearby Schools
| NAME: | DISTRICT: | DISTANCE: | |
|---|---|---|---|
|
Grade School
Husmann Elementary School |
47 | — | |
|
Middle School
Hannah Beardsley Middle School |
47 | Not in DB | |
|
High School
Prairie Ridge High School |
155 | Not in DB | |
Property History
| DATE: | EVENT: | PRICE: | SOURCE: |
|---|---|---|---|
| 21 Jul, 2021 | Sold | $390,000 | MRED MLS |
| 3 Jun, 2021 | Under contract | $395,000 | MRED MLS |
| 30 Apr, 2021 | Listed for sale | $395,000 | MRED MLS |






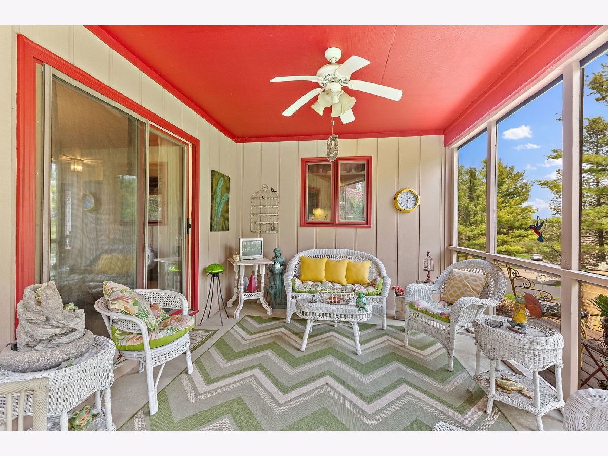

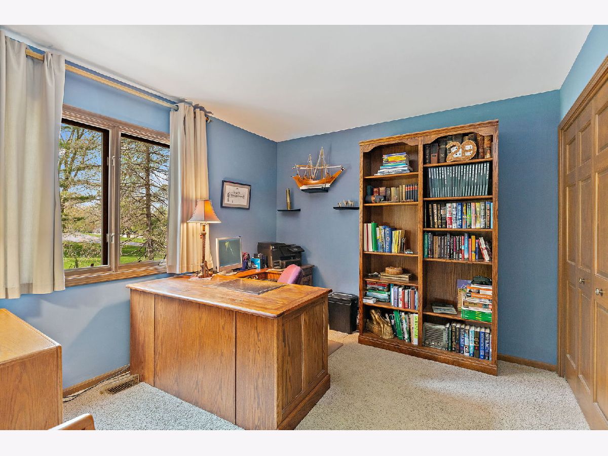
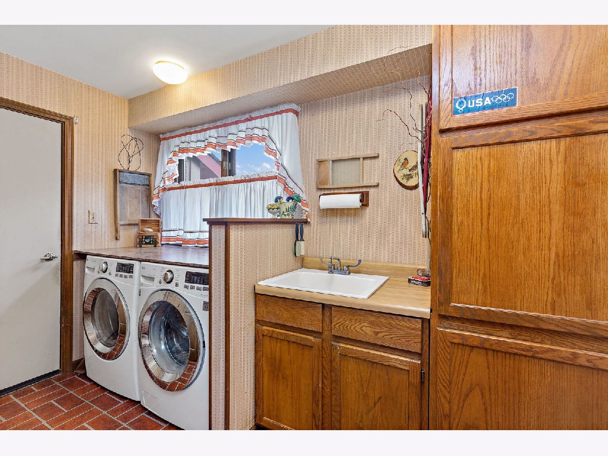



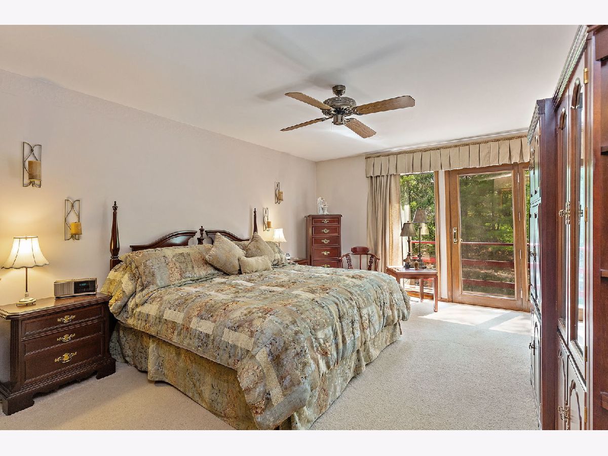
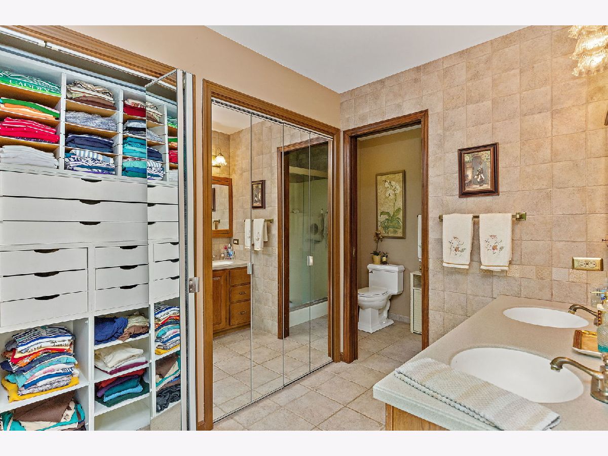
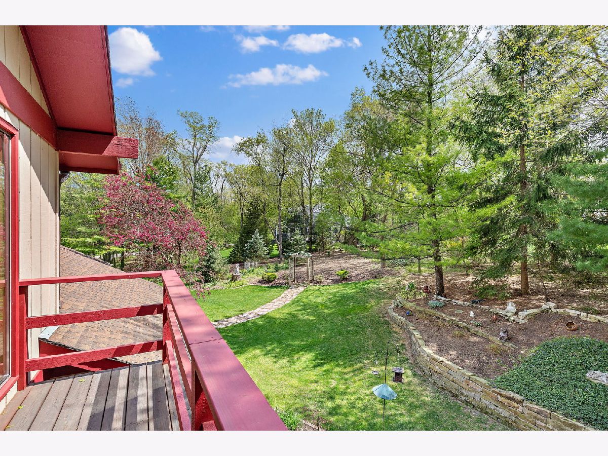

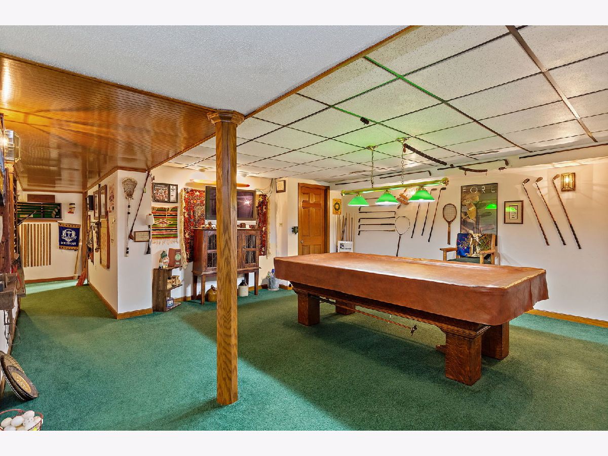
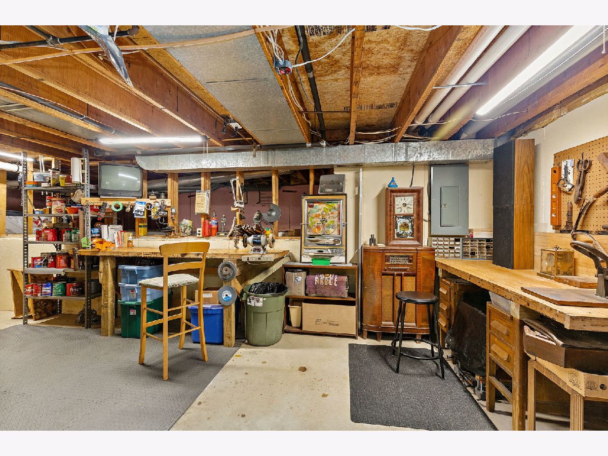
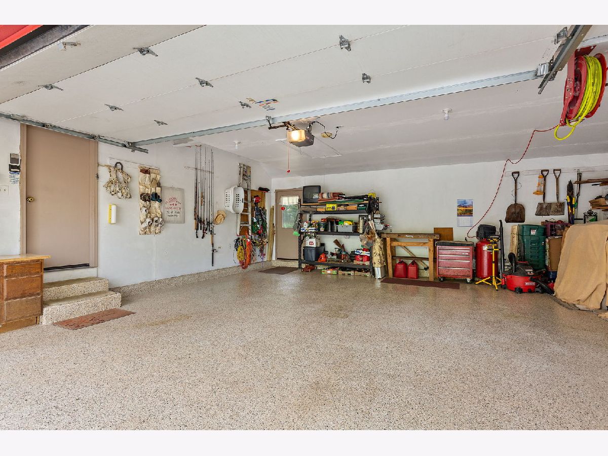
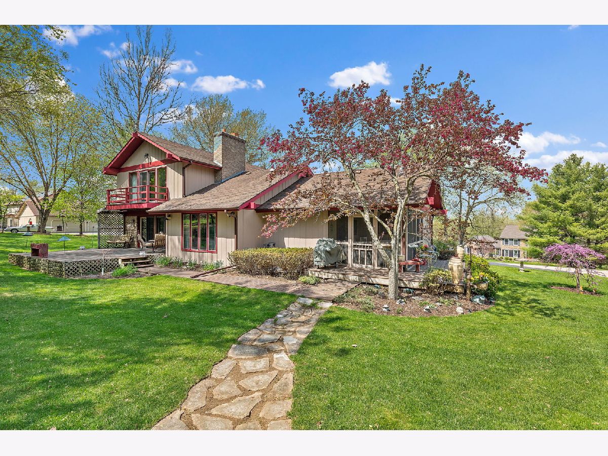
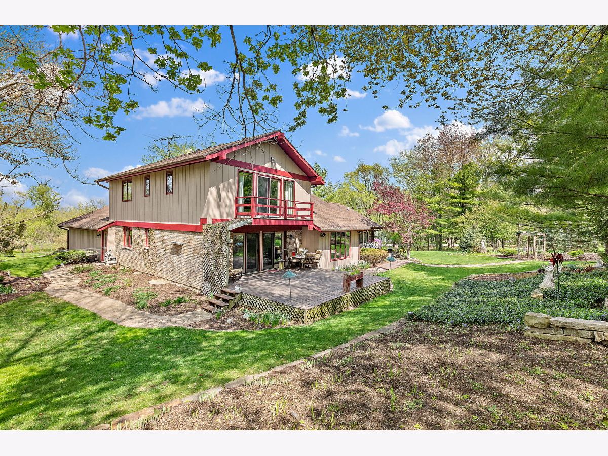

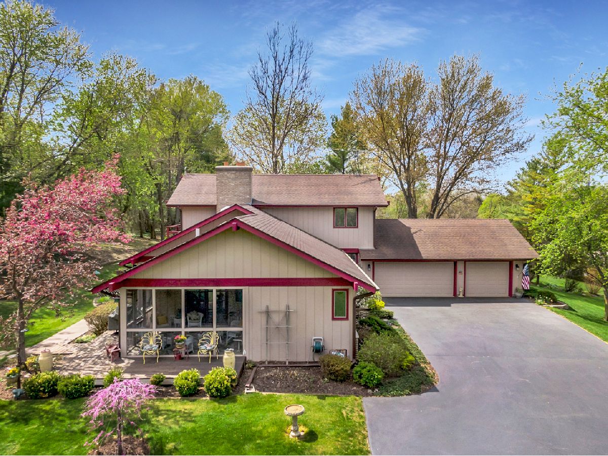
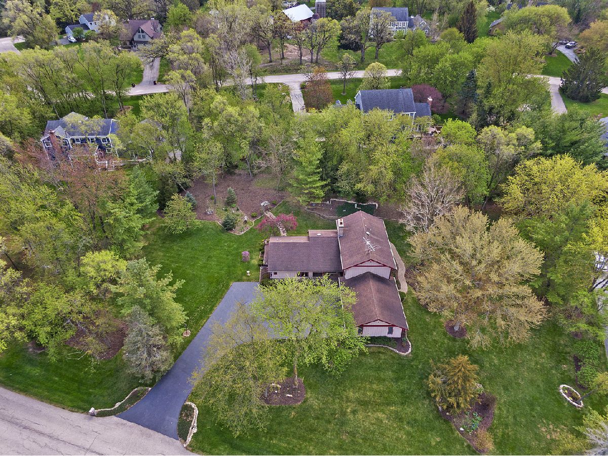
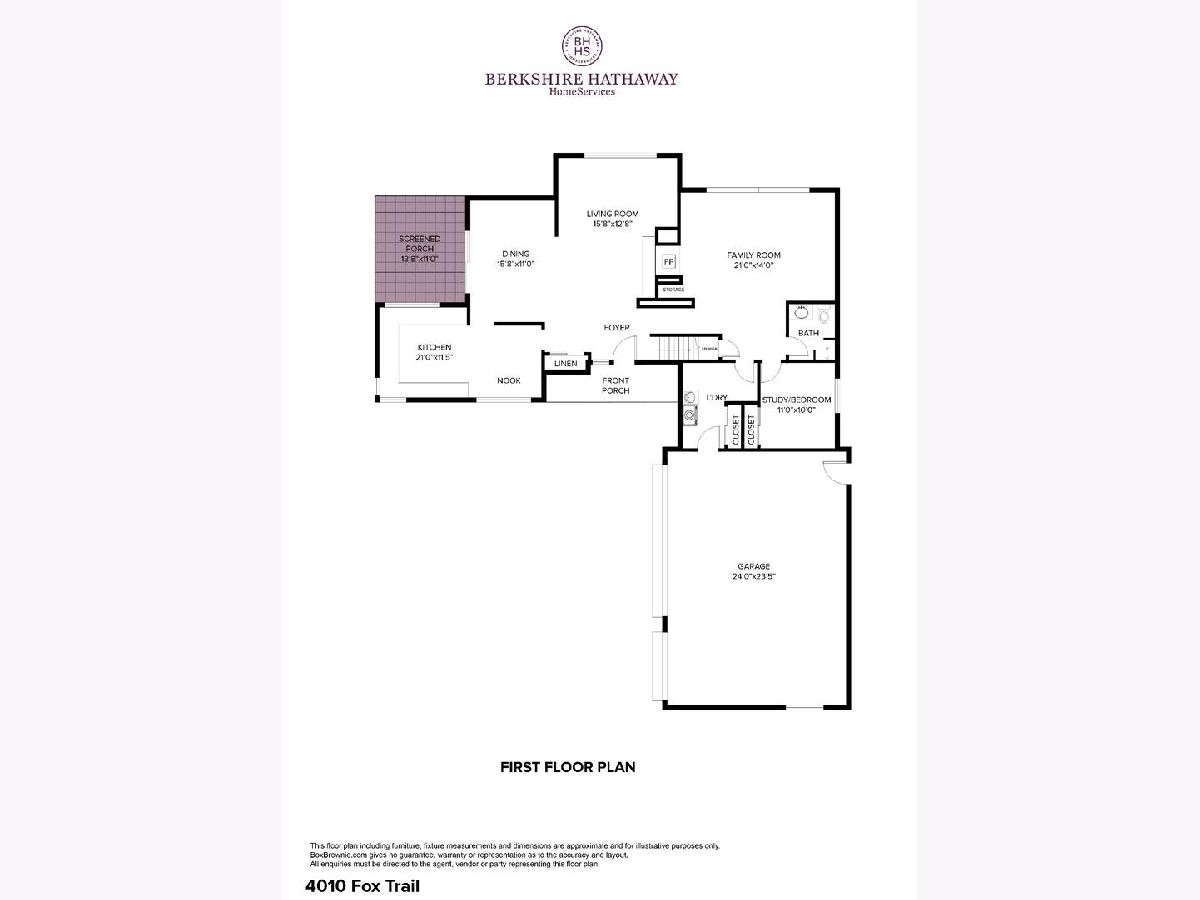
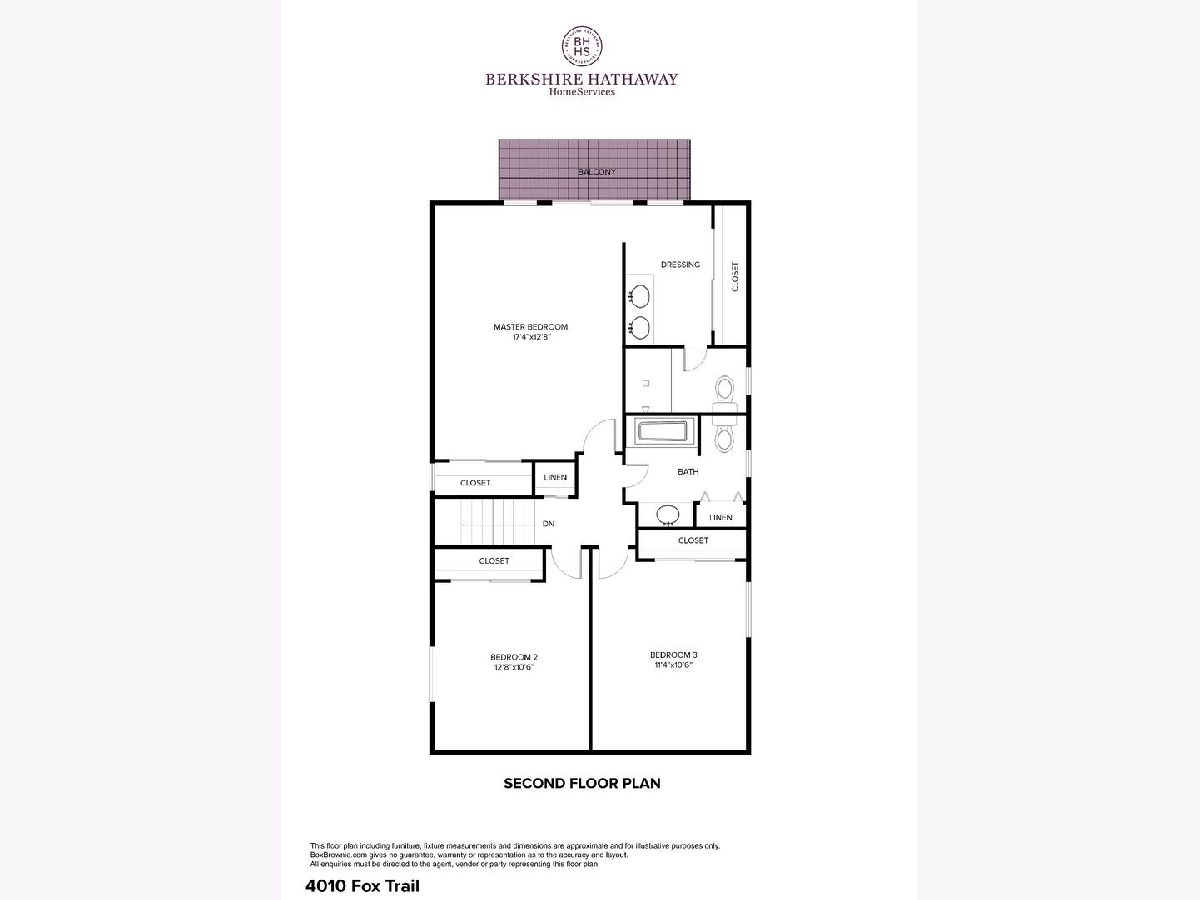
Room Specifics
Total Bedrooms: 4
Bedrooms Above Ground: 4
Bedrooms Below Ground: 0
Dimensions: —
Floor Type: Carpet
Dimensions: —
Floor Type: Carpet
Dimensions: —
Floor Type: Carpet
Full Bathrooms: 3
Bathroom Amenities: Double Sink
Bathroom in Basement: 0
Rooms: Recreation Room,Storage,Screened Porch,Workshop
Basement Description: Partially Finished,Crawl
Other Specifics
| 3 | |
| Concrete Perimeter | |
| Asphalt | |
| Balcony, Deck, Porch Screened, Storms/Screens | |
| Mature Trees | |
| 241 X 172 X 270 X 172 | |
| Pull Down Stair | |
| Full | |
| Hardwood Floors, First Floor Bedroom, First Floor Laundry, First Floor Full Bath | |
| Microwave, Dishwasher, Refrigerator, Washer, Dryer, Disposal, Built-In Oven, Range Hood, Water Softener Owned, Gas Cooktop | |
| Not in DB | |
| — | |
| — | |
| — | |
| Double Sided, Gas Log, Gas Starter, Masonry |
Tax History
| Year | Property Taxes |
|---|---|
| 2021 | $7,955 |
Contact Agent
Nearby Similar Homes
Nearby Sold Comparables
Contact Agent
Listing Provided By
Berkshire Hathaway HomeServices Starck Real Estate


