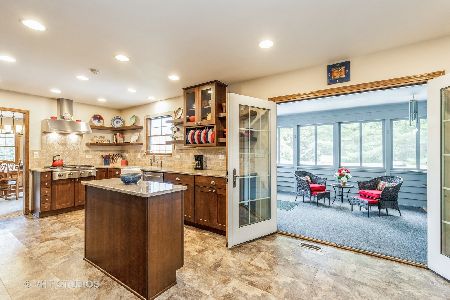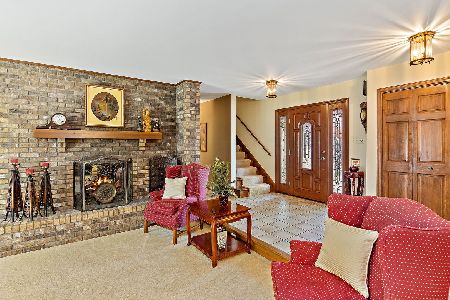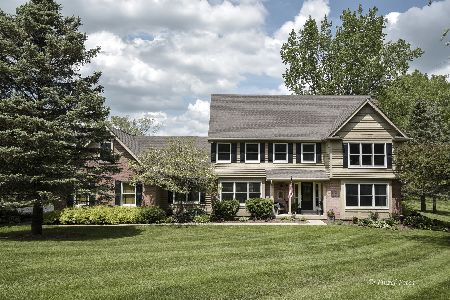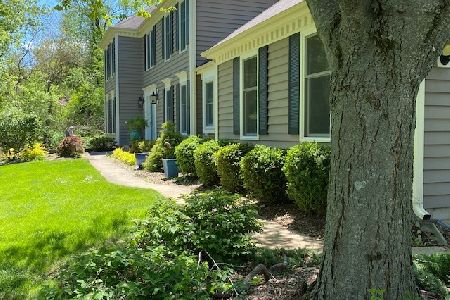4102 Fox Trail, Crystal Lake, Illinois 60012
$395,000
|
Sold
|
|
| Status: | Closed |
| Sqft: | 2,874 |
| Cost/Sqft: | $139 |
| Beds: | 4 |
| Baths: | 3 |
| Year Built: | 1987 |
| Property Taxes: | $9,200 |
| Days On Market: | 1636 |
| Lot Size: | 1,00 |
Description
Expansive, move in ready, 4 bed, 2.1 bath, **FOUR CAR GARAGE** home sitting on a 1 acre corner lot in the highly desirable Prairie Ridge school district. This home offers a den and laundry on the main level. The updated open-concept kitchen has stainless steel appliances and includes a ** NEW dishwasher ('19)** and **NEW microwave ('20)**, beautiful cherry cabinetry offering plenty of storage, it opens to the cozy family room w/ fireplace, the finished basement has a new wet bar as well, just to name a few of the highlights for this home. Head out the sliders in both the kitchen and family room leading to the large **NEW ('19) paver patio and FIRE PIT** as well as the **screened in porch w/ HOT TUB** Sellers are adding some beautiful landscaping to finish off this outdoor oasis. **ALL windows and sliders have been replaced ('13, '14, 19)! NEW washer and dryer ('20) ! NEW whole house humidifier (2021) **
Property Specifics
| Single Family | |
| — | |
| Colonial | |
| 1987 | |
| Partial | |
| — | |
| No | |
| 1 |
| Mc Henry | |
| Squaw Creek | |
| 0 / Not Applicable | |
| None | |
| Private Well | |
| Septic-Private | |
| 11135641 | |
| 1428202001 |
Nearby Schools
| NAME: | DISTRICT: | DISTANCE: | |
|---|---|---|---|
|
Grade School
Husmann Elementary School |
47 | — | |
|
Middle School
Hannah Beardsley Middle School |
47 | Not in DB | |
|
High School
Prairie Ridge High School |
155 | Not in DB | |
Property History
| DATE: | EVENT: | PRICE: | SOURCE: |
|---|---|---|---|
| 30 Aug, 2021 | Sold | $395,000 | MRED MLS |
| 16 Jul, 2021 | Under contract | $399,900 | MRED MLS |
| — | Last price change | $410,000 | MRED MLS |
| 25 Jun, 2021 | Listed for sale | $410,000 | MRED MLS |

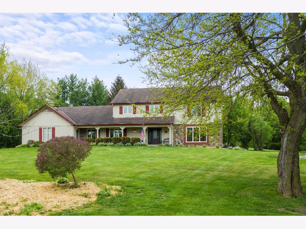
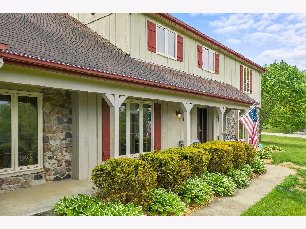
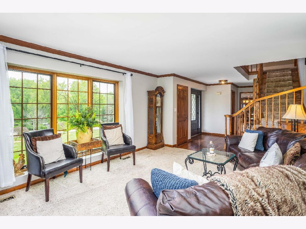
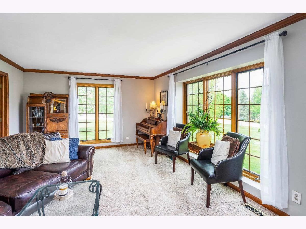
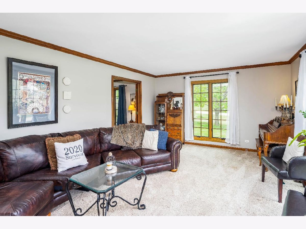
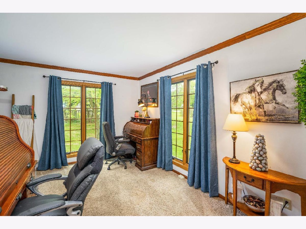
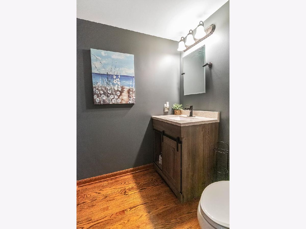
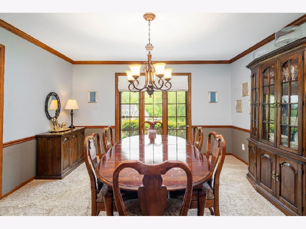
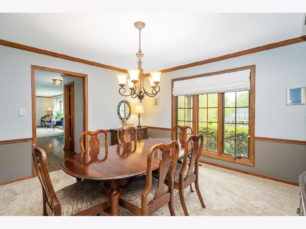
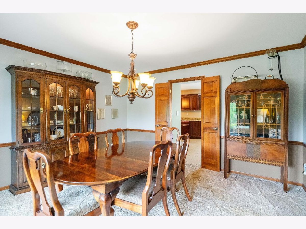
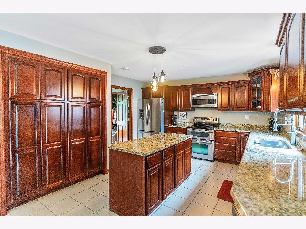
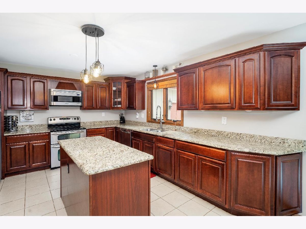
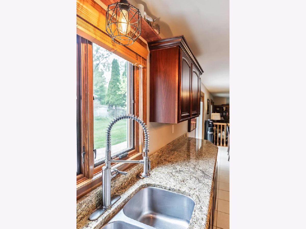
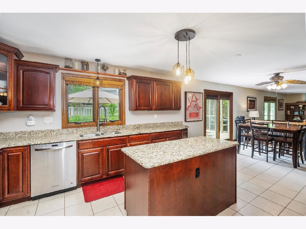
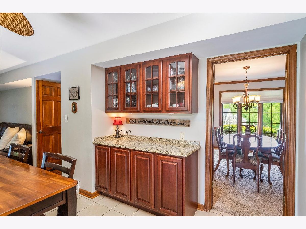
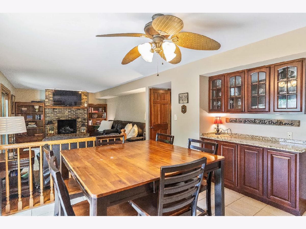
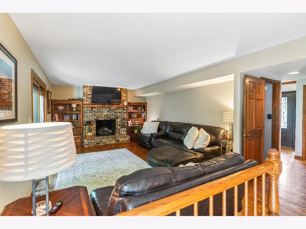
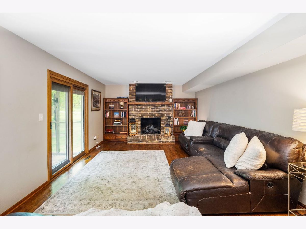
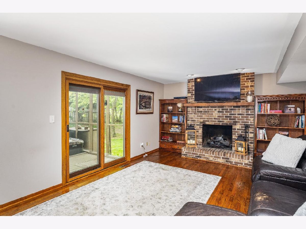
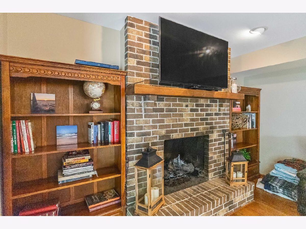
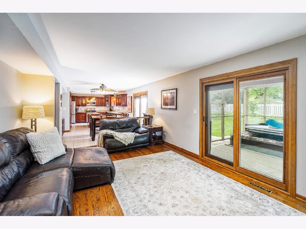
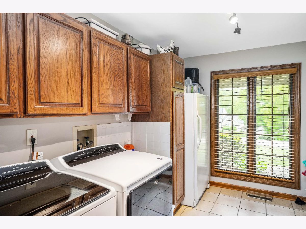
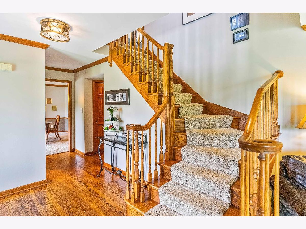
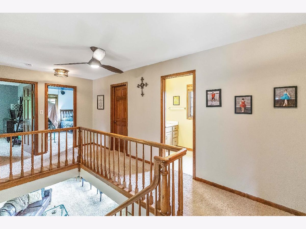
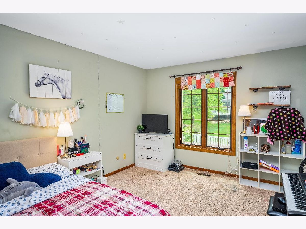
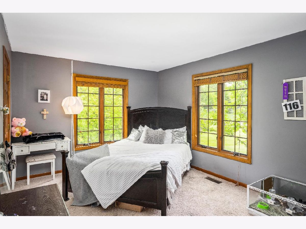
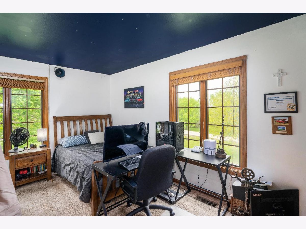
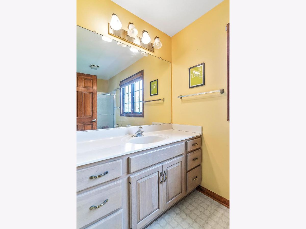
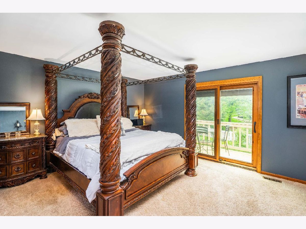
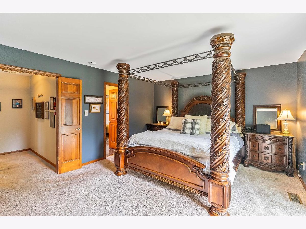
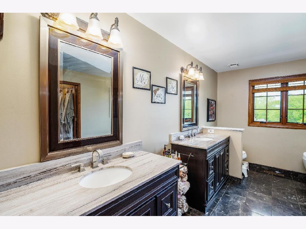
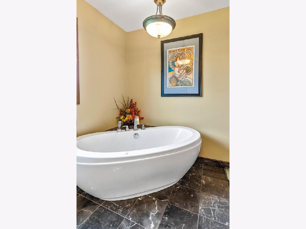
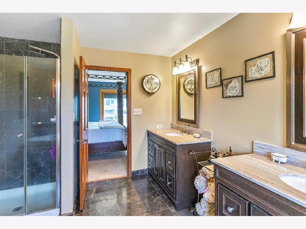
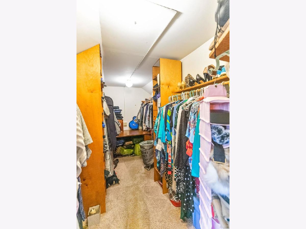
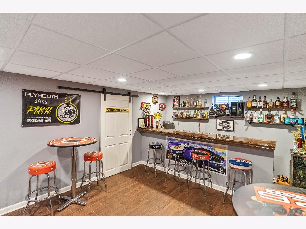
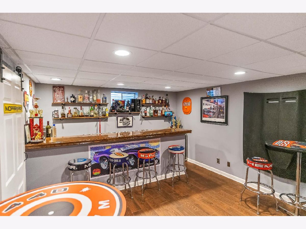
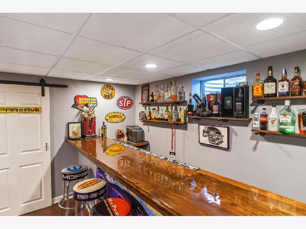
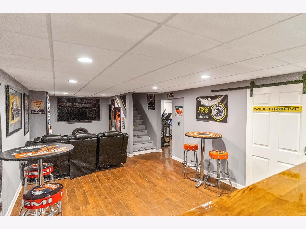
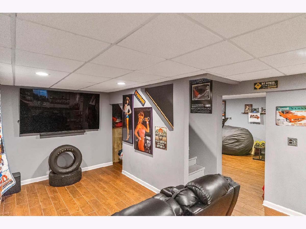
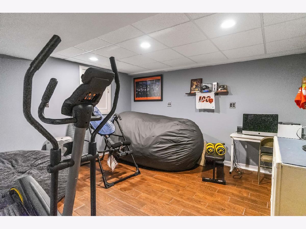
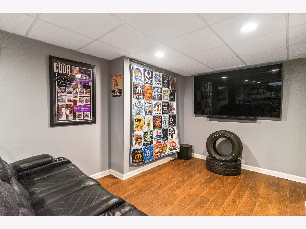
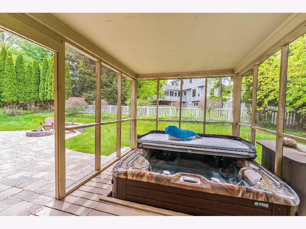
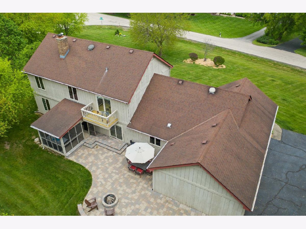
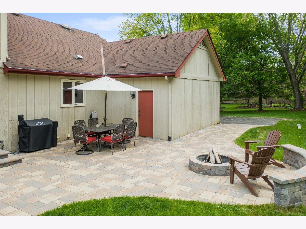
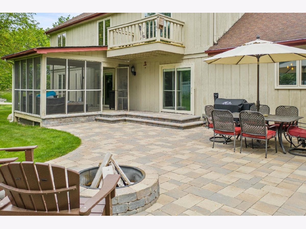
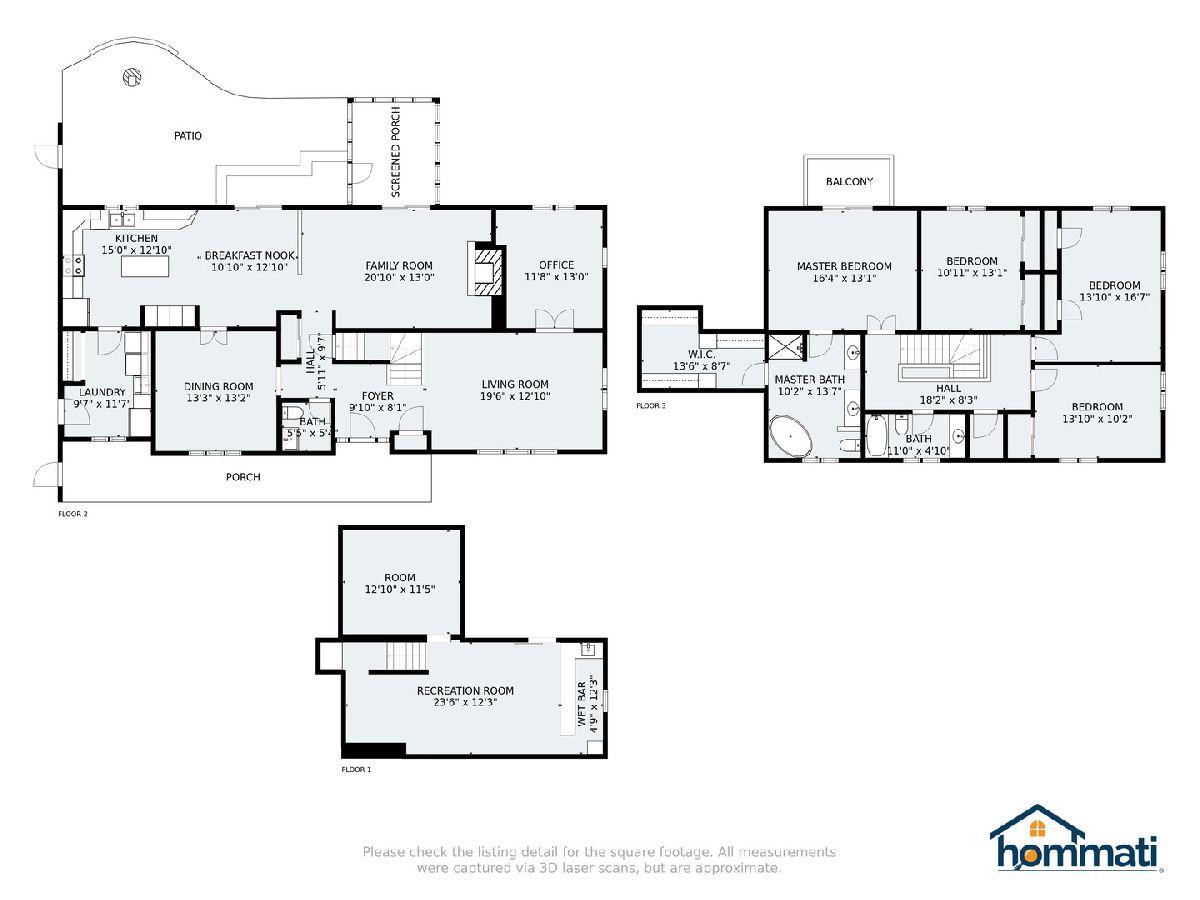
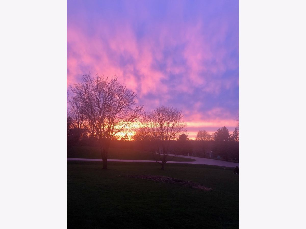
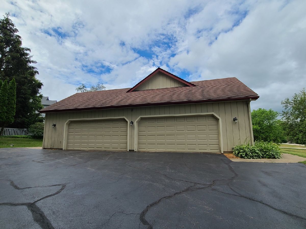
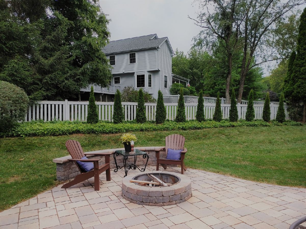
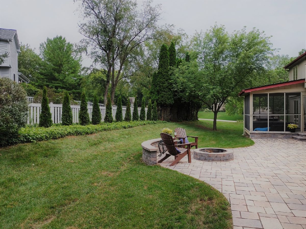
Room Specifics
Total Bedrooms: 4
Bedrooms Above Ground: 4
Bedrooms Below Ground: 0
Dimensions: —
Floor Type: Carpet
Dimensions: —
Floor Type: Carpet
Dimensions: —
Floor Type: Carpet
Full Bathrooms: 3
Bathroom Amenities: Separate Shower,Double Sink,Soaking Tub
Bathroom in Basement: 0
Rooms: Eating Area,Play Room,Office,Recreation Room,Screened Porch
Basement Description: Finished,Crawl
Other Specifics
| 4 | |
| Concrete Perimeter | |
| Asphalt | |
| Balcony, Deck, Hot Tub, Porch Screened, Screened Patio, Storms/Screens, Fire Pit, Invisible Fence | |
| — | |
| 207X172X193X157 | |
| Unfinished | |
| Full | |
| Hot Tub, Bar-Wet, Hardwood Floors, First Floor Laundry, Walk-In Closet(s), Separate Dining Room | |
| Double Oven, Range, Microwave, Dishwasher, Refrigerator, Washer, Dryer, Disposal, Stainless Steel Appliance(s), Water Purifier Owned, Water Softener Rented | |
| Not in DB | |
| Street Paved | |
| — | |
| — | |
| Gas Log, Gas Starter |
Tax History
| Year | Property Taxes |
|---|---|
| 2021 | $9,200 |
Contact Agent
Nearby Similar Homes
Nearby Sold Comparables
Contact Agent
Listing Provided By
Better Homes and Gardens Real Estate Star Homes


