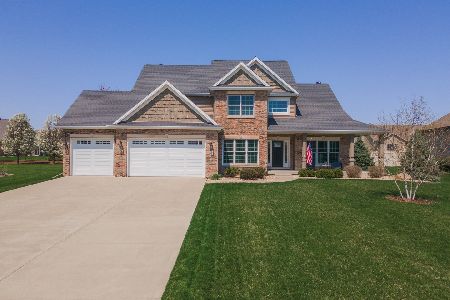4011 Sutter, Bloomington, Illinois 61705
$408,000
|
Sold
|
|
| Status: | Closed |
| Sqft: | 2,588 |
| Cost/Sqft: | $162 |
| Beds: | 5 |
| Baths: | 4 |
| Year Built: | 2016 |
| Property Taxes: | $0 |
| Days On Market: | 3219 |
| Lot Size: | 0,00 |
Description
Open floorplan on large lot in Eagle View Estates with 5 bedrooms! Inviting 2 story foyer with turned staircase. Spacious front dining room opens to eat-in kitchen with white custom Amish cabinets, quartz countertops, farmhouse sink & under cabinet lighting. Family room features custom built-ins with shiplap above fireplace. Large service entry with lockers & closet. Cathedral ceiling in master suite with double sinks, large walk-in closet & tile shower. 3 additional bedrooms & full bath upstairs. 2nd floor laundry. Fully finished basement with 5th bedroom, 3rd full bath & family room with wet bar. Hardwood flooring throughout entry, dining room, kitchen & family room. Must see, beautiful attention to detail throughout! Agent interest.
Property Specifics
| Single Family | |
| — | |
| Traditional | |
| 2016 | |
| Full | |
| — | |
| No | |
| — |
| Mc Lean | |
| Eagle View Estates | |
| 150 / Annual | |
| — | |
| Public | |
| Public Sewer | |
| 10194117 | |
| 421529127004 |
Nearby Schools
| NAME: | DISTRICT: | DISTANCE: | |
|---|---|---|---|
|
Grade School
Towanda Elementary |
5 | — | |
|
Middle School
Evans Jr High |
5 | Not in DB | |
|
High School
Normal Community High School |
5 | Not in DB | |
Property History
| DATE: | EVENT: | PRICE: | SOURCE: |
|---|---|---|---|
| 30 Apr, 2018 | Sold | $408,000 | MRED MLS |
| 22 Mar, 2018 | Under contract | $418,500 | MRED MLS |
| 30 Mar, 2017 | Listed for sale | $449,900 | MRED MLS |
Room Specifics
Total Bedrooms: 5
Bedrooms Above Ground: 5
Bedrooms Below Ground: 0
Dimensions: —
Floor Type: Carpet
Dimensions: —
Floor Type: Carpet
Dimensions: —
Floor Type: Carpet
Dimensions: —
Floor Type: —
Full Bathrooms: 4
Bathroom Amenities: —
Bathroom in Basement: 1
Rooms: Other Room,Family Room,Foyer
Basement Description: Finished
Other Specifics
| 3 | |
| — | |
| — | |
| Patio | |
| — | |
| 100X165 | |
| — | |
| Full | |
| Walk-In Closet(s) | |
| Dishwasher, Range, Microwave | |
| Not in DB | |
| — | |
| — | |
| — | |
| Gas Log, Attached Fireplace Doors/Screen |
Tax History
| Year | Property Taxes |
|---|
Contact Agent
Nearby Sold Comparables
Contact Agent
Listing Provided By
Keller Williams Revolution





