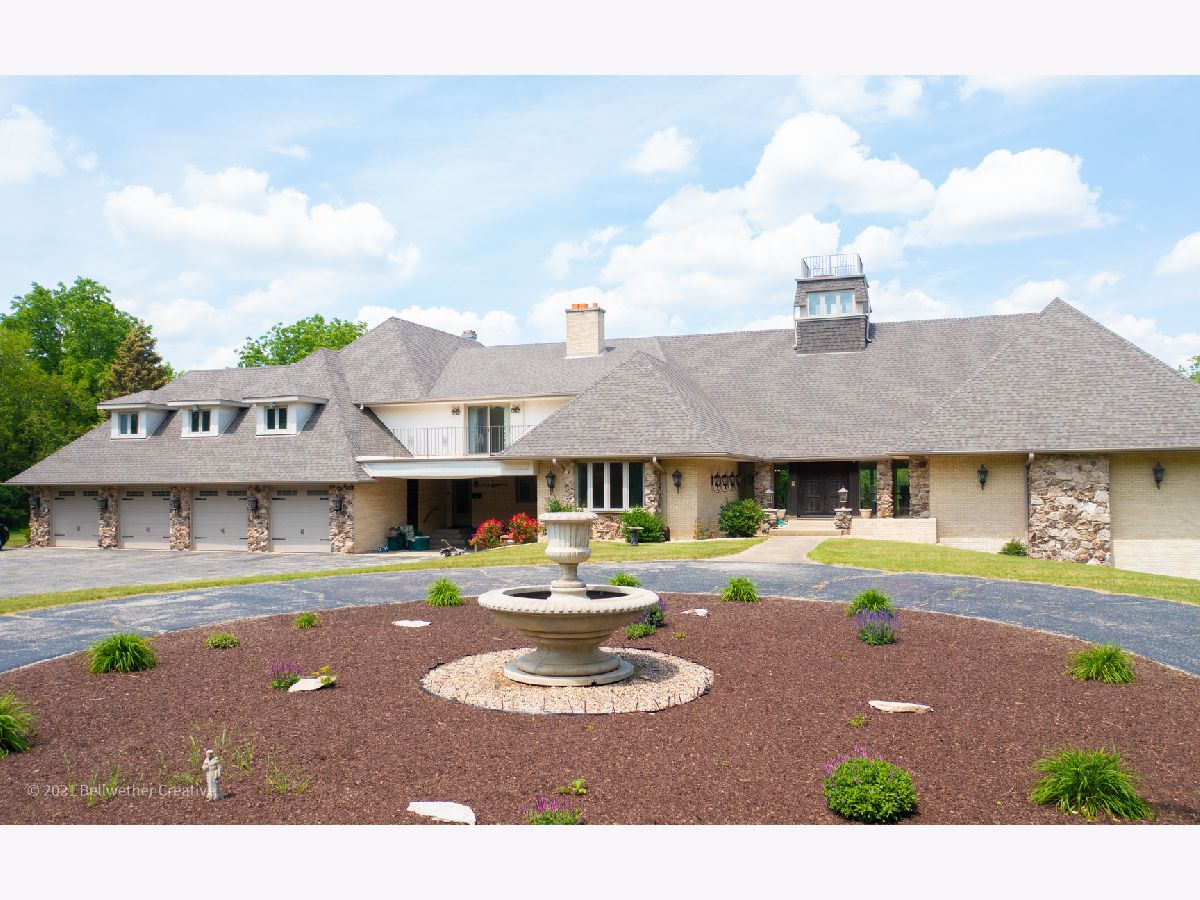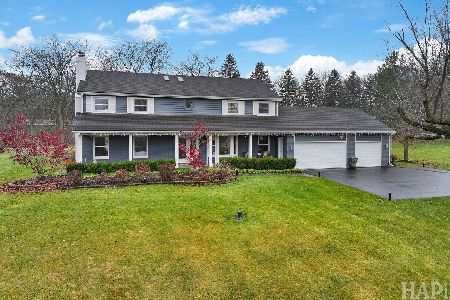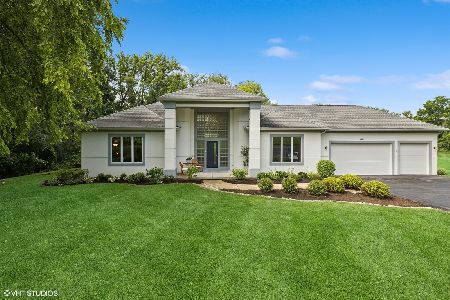4011 Valley View Road, Crystal Lake, Illinois 60012
$790,000
|
Sold
|
|
| Status: | Closed |
| Sqft: | 9,773 |
| Cost/Sqft: | $92 |
| Beds: | 5 |
| Baths: | 6 |
| Year Built: | 1983 |
| Property Taxes: | $26,497 |
| Days On Market: | 1476 |
| Lot Size: | 6,60 |
Description
Magnificent 9700+ sq ft estate on 6.6 wooded acres is a one-of-a-kind gem, you'll find no other place like this to call home! 6500 sq feet of Brazillian Cherry floors span the first two floors while another 2000 sq feet of oak sprawls through the lower level. Enter into the magestic foyer and dining room with floor to ceiling windows allowing the scenery in. Master suite is reflective of the finest luxury hotel suite offering two full bathrooms, a gigantic walk-in closet along with several other closets as well, soaker tub and huge standing shower, and a sitting area that could support many other functions. Giant island kitchen provides all of the amenities, including double warming drawers, trash compacter, ice machine, built-in coffee/espresso machine, 2 dishwashers, high-end refrigerator & stove, and an abundance of counterspace. As to get the most of the forested location, there are plenty of outdoor spaces including a sheltered patio, deck, and several balconies to enjoy the serenity of nature. Extravagant lower level ballroom is large enough to host a wedding party, and the adjacent rec room adds to a total of over 2000 sq ft of wide open entertaining space. Appointed with beautiful trim and moulding throughout while coved entryways, spiral staircases, and vaulted ceilings add to the home's palatial feel. Second story supports three massive bedrooms, big family room, and library. Push in the bookcase on the left to reveal the enormous secret room which leads you to the stairway up to the observatory overlooking the treetops as far as the eye can see! Home is super efficient with six zone heating and air and LED lighting. Highly ranked Prairie Grove and Prairie Ridge schools nearby, as well as shopping and all of the other amenities, you couldn't find yourself in a better location to call home!
Property Specifics
| Single Family | |
| — | |
| — | |
| 1983 | |
| — | |
| — | |
| No | |
| 6.6 |
| Mc Henry | |
| — | |
| — / Not Applicable | |
| — | |
| — | |
| — | |
| 11282088 | |
| 1423400046 |
Nearby Schools
| NAME: | DISTRICT: | DISTANCE: | |
|---|---|---|---|
|
Grade School
Prairie Grove Elementary School |
46 | — | |
|
Middle School
Prairie Grove Junior High School |
46 | Not in DB | |
|
High School
Prairie Ridge High School |
155 | Not in DB | |
Property History
| DATE: | EVENT: | PRICE: | SOURCE: |
|---|---|---|---|
| 24 May, 2023 | Sold | $790,000 | MRED MLS |
| 19 Dec, 2022 | Under contract | $899,900 | MRED MLS |
| 1 Feb, 2022 | Listed for sale | $899,900 | MRED MLS |
| 7 Aug, 2023 | Under contract | $0 | MRED MLS |
| 26 Jul, 2023 | Listed for sale | $0 | MRED MLS |
| 14 Nov, 2025 | Sold | $875,000 | MRED MLS |
| 10 Oct, 2025 | Under contract | $899,000 | MRED MLS |
| — | Last price change | $950,000 | MRED MLS |
| 13 Aug, 2025 | Listed for sale | $950,000 | MRED MLS |

Room Specifics
Total Bedrooms: 5
Bedrooms Above Ground: 5
Bedrooms Below Ground: 0
Dimensions: —
Floor Type: —
Dimensions: —
Floor Type: —
Dimensions: —
Floor Type: —
Dimensions: —
Floor Type: —
Full Bathrooms: 6
Bathroom Amenities: Whirlpool,Separate Shower
Bathroom in Basement: 1
Rooms: —
Basement Description: Finished,Exterior Access,Rec/Family Area,Walk-Up Access
Other Specifics
| 4 | |
| — | |
| Asphalt,Dirt | |
| — | |
| — | |
| 554 X 150 X 300 X 222 X 65 | |
| — | |
| — | |
| — | |
| — | |
| Not in DB | |
| — | |
| — | |
| — | |
| — |
Tax History
| Year | Property Taxes |
|---|---|
| 2023 | $26,497 |
| 2025 | $30,787 |
Contact Agent
Nearby Similar Homes
Nearby Sold Comparables
Contact Agent
Listing Provided By
@properties Christie's International Real Estate








