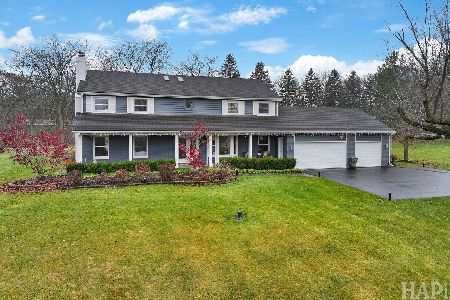3910 Carlisle Drive, Crystal Lake, Illinois 60012
$675,000
|
Sold
|
|
| Status: | Closed |
| Sqft: | 4,600 |
| Cost/Sqft: | $152 |
| Beds: | 4 |
| Baths: | 5 |
| Year Built: | 2005 |
| Property Taxes: | $17,037 |
| Days On Market: | 5409 |
| Lot Size: | 0,00 |
Description
BACK ON MARKET-NEW LOW PRICE!!! Stunning home located in prestigious Timberhill. Almost 7000 sqft of functional elegance on 3 levels. Quality abounds in this Werderitch blt home. Flr plan flows effortlessly from rm to rm. Quality appls & fixtures at every turn. Chefs kitch is open to 2Sty fam rm w/wood beams & stone frplc. Huge rms throughout. Fin bsmt is 2400 sqft of family fun w/game rm, media rm, full bar & more!
Property Specifics
| Single Family | |
| — | |
| Contemporary | |
| 2005 | |
| Full | |
| CUSTOM | |
| No | |
| — |
| Mc Henry | |
| Timberhill | |
| 0 / Not Applicable | |
| None | |
| Private Well | |
| Septic-Private | |
| 07790473 | |
| 1423477001 |
Nearby Schools
| NAME: | DISTRICT: | DISTANCE: | |
|---|---|---|---|
|
Grade School
Prairie Grove Elementary School |
46 | — | |
|
Middle School
Prairie Grove Junior High School |
46 | Not in DB | |
|
High School
Prairie Ridge High School |
155 | Not in DB | |
Property History
| DATE: | EVENT: | PRICE: | SOURCE: |
|---|---|---|---|
| 11 Dec, 2009 | Sold | $612,000 | MRED MLS |
| 23 Sep, 2009 | Under contract | $595,000 | MRED MLS |
| 24 Aug, 2009 | Listed for sale | $595,000 | MRED MLS |
| 17 Aug, 2011 | Sold | $675,000 | MRED MLS |
| 15 Jul, 2011 | Under contract | $699,900 | MRED MLS |
| 27 Apr, 2011 | Listed for sale | $799,900 | MRED MLS |
Room Specifics
Total Bedrooms: 4
Bedrooms Above Ground: 4
Bedrooms Below Ground: 0
Dimensions: —
Floor Type: Carpet
Dimensions: —
Floor Type: Carpet
Dimensions: —
Floor Type: Carpet
Full Bathrooms: 5
Bathroom Amenities: Whirlpool,Separate Shower,Double Sink,Full Body Spray Shower
Bathroom in Basement: 1
Rooms: Foyer,Game Room,Library,Media Room
Basement Description: Finished,Exterior Access
Other Specifics
| 4 | |
| Concrete Perimeter | |
| Asphalt | |
| Deck, Patio | |
| Landscaped,Wooded | |
| 200X230 | |
| Full,Pull Down Stair | |
| Full | |
| Vaulted/Cathedral Ceilings, Skylight(s), Bar-Wet, Hardwood Floors, First Floor Bedroom, First Floor Laundry | |
| Double Oven, Range, Microwave, Dishwasher, Refrigerator, Bar Fridge, Washer, Dryer, Disposal, Stainless Steel Appliance(s), Wine Refrigerator | |
| Not in DB | |
| Street Lights, Street Paved | |
| — | |
| — | |
| Double Sided, Attached Fireplace Doors/Screen, Gas Log, Gas Starter |
Tax History
| Year | Property Taxes |
|---|---|
| 2009 | $20,262 |
| 2011 | $17,037 |
Contact Agent
Nearby Similar Homes
Nearby Sold Comparables
Contact Agent
Listing Provided By
Berkshire Hathaway HomeServices KoenigRubloff






