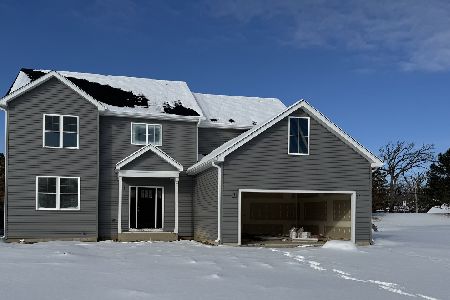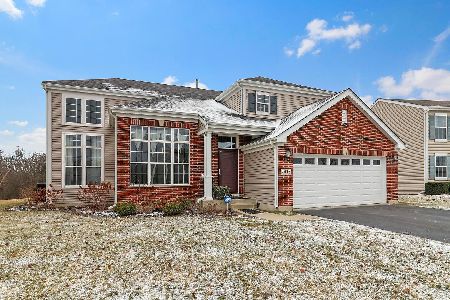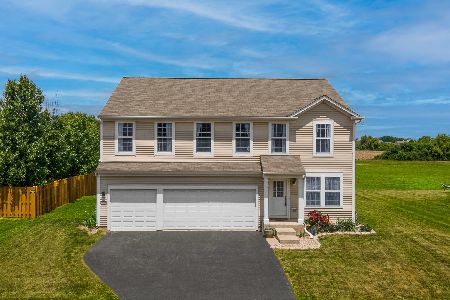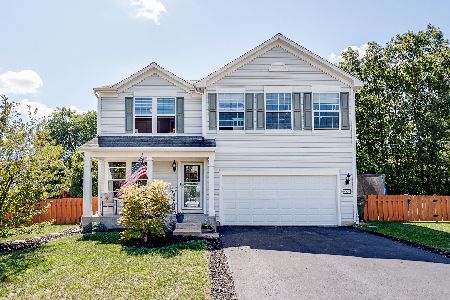4012 Cypress Drive, Zion, Illinois 60099
$234,900
|
Sold
|
|
| Status: | Closed |
| Sqft: | 2,860 |
| Cost/Sqft: | $82 |
| Beds: | 4 |
| Baths: | 3 |
| Year Built: | 2008 |
| Property Taxes: | $9,432 |
| Days On Market: | 2566 |
| Lot Size: | 0,23 |
Description
Picture Perfect home situated in highly desirable Cypress Park Subdivision. Notice the Strong Curbside Appeal of this Brick Front, 3 Car Garage with Relaxing Porch. NEW CARPET & FRESHLY PAINTED THROUGHOUT THE HOME! The Oversized 1st Level Open Floor Plan is ideal for family or entertaining! Refreshing Sunlight from all sides of the multiple windows. Large Kitchen features Dark Cherrywood Hardwood Floors, Plenty of Cherrywood 42" Cabinets, Huge Island, Stainless Steel Appliances and Large Pantry. The Spacious Stairs lead to the Luxurious Oversize Master Suite, including a separate Bath/Spa area and Walk-in Closet with California Organizers. 2nd Floor washer and dryer makes for a convenient life style of living. 3 more bedrooms and an Oversized Loft area ideal for an office, gaming or exercising. The basement has the layout making of a perfect finished basement with the capabilities of a Rough-In bathroom. Great Location as it backs up to a Private Open Space! This is a must see!
Property Specifics
| Single Family | |
| — | |
| Colonial | |
| 2008 | |
| Full | |
| PEYTON | |
| No | |
| 0.23 |
| Lake | |
| Cypress Park | |
| 125 / Quarterly | |
| Other | |
| Public | |
| Public Sewer | |
| 10266056 | |
| 04194050080000 |
Nearby Schools
| NAME: | DISTRICT: | DISTANCE: | |
|---|---|---|---|
|
Grade School
Kenneth Murphy School |
3 | — | |
|
Middle School
Beach Park Middle School |
3 | Not in DB | |
|
High School
Zion-benton Twnshp Hi School |
126 | Not in DB | |
|
Alternate High School
New Tech High @ Zion-benton East |
— | Not in DB | |
Property History
| DATE: | EVENT: | PRICE: | SOURCE: |
|---|---|---|---|
| 8 Mar, 2019 | Sold | $234,900 | MRED MLS |
| 8 Feb, 2019 | Under contract | $234,900 | MRED MLS |
| 7 Feb, 2019 | Listed for sale | $234,900 | MRED MLS |
Room Specifics
Total Bedrooms: 4
Bedrooms Above Ground: 4
Bedrooms Below Ground: 0
Dimensions: —
Floor Type: Carpet
Dimensions: —
Floor Type: Carpet
Dimensions: —
Floor Type: Carpet
Full Bathrooms: 3
Bathroom Amenities: Separate Shower,Double Sink
Bathroom in Basement: 0
Rooms: Loft
Basement Description: Unfinished,Bathroom Rough-In
Other Specifics
| 3 | |
| Concrete Perimeter | |
| Asphalt | |
| Porch | |
| Nature Preserve Adjacent,Landscaped | |
| 80X125 | |
| — | |
| Full | |
| Hardwood Floors, Second Floor Laundry | |
| Range, Microwave, Dishwasher, Refrigerator, Washer, Dryer, Stainless Steel Appliance(s) | |
| Not in DB | |
| Sidewalks, Street Lights, Street Paved | |
| — | |
| — | |
| Gas Log |
Tax History
| Year | Property Taxes |
|---|---|
| 2019 | $9,432 |
Contact Agent
Nearby Similar Homes
Contact Agent
Listing Provided By
Keller Williams North Shore West









