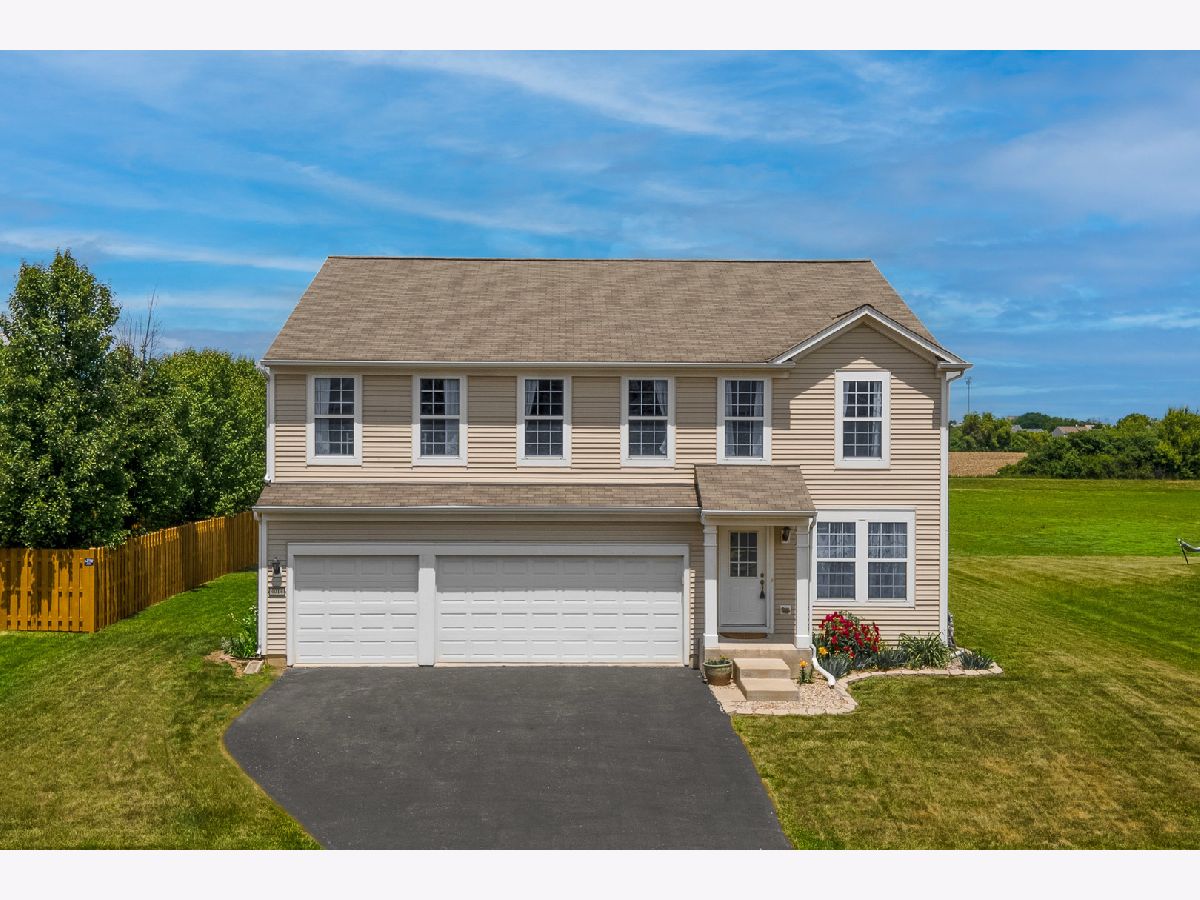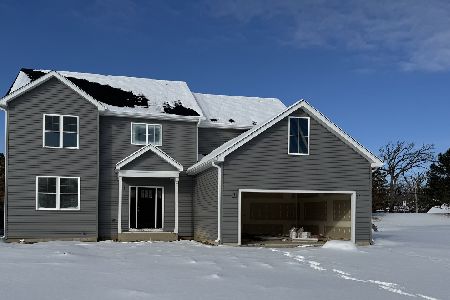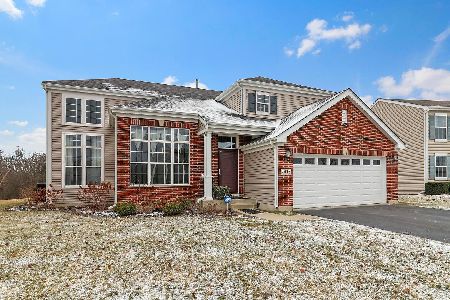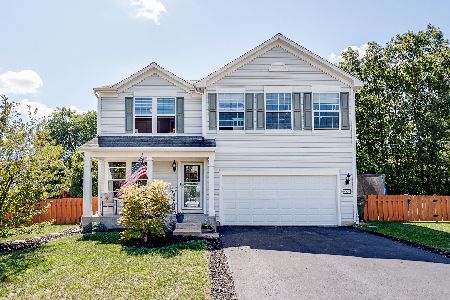4014 Cypress Drive, Zion, Illinois 60099
$365,000
|
Sold
|
|
| Status: | Closed |
| Sqft: | 3,438 |
| Cost/Sqft: | $106 |
| Beds: | 5 |
| Baths: | 3 |
| Year Built: | 2010 |
| Property Taxes: | $11,466 |
| Days On Market: | 977 |
| Lot Size: | 0,23 |
Description
Welcome to this spacious and inviting 5-bedroom, 2.5-bathroom home that perfectly combines functionality with modern style. With its open floor concept, this residence creates an atmosphere of warmth and togetherness, ideal for both daily living and entertaining. As you step into the home, you'll be greeted by the airy and light-filled living spaces. The open floor plan seamlessly connects the living, dining, and kitchen areas, allowing for effortless interaction and a sense of unity throughout the home. The white kitchen cabinets lend a clean and contemporary aesthetic, while providing ample storage space for all your culinary needs. One of the standout features of this home is the dedicated office space conveniently located on the main floor. This versatile area offers the perfect setting for productivity, whether you work from home or need a quiet space for study. The unfinished basement presents an opportunity for customization, and its recreational room is an ideal space for the kids to unleash their energy and creativity. Whether it's a play area, a game room, or a space for movie nights, this room offers endless possibilities for creating a haven of fun and entertainment. The exterior of the home features a charming curb appeal and a spacious backyard, providing opportunities for outdoor activities and gatherings. With a blend of functionality, style, and room to grow, this home offers a wonderful canvas for creating cherished memories and a place where your family can thrive. This home truly has it all. Schedule a visit today and experience the enchantment and endless possibilities that await you in this remarkable family haven. Your perfect home is just a step away.
Property Specifics
| Single Family | |
| — | |
| — | |
| 2010 | |
| — | |
| — | |
| No | |
| 0.23 |
| Lake | |
| Cypress Park | |
| 122 / Quarterly | |
| — | |
| — | |
| — | |
| 11809340 | |
| 04194050070000 |
Nearby Schools
| NAME: | DISTRICT: | DISTANCE: | |
|---|---|---|---|
|
Grade School
Kenneth Murphy School |
3 | — | |
|
Middle School
Beach Park Middle School |
3 | Not in DB | |
|
High School
Zion-benton Twnshp Hi School |
126 | Not in DB | |
Property History
| DATE: | EVENT: | PRICE: | SOURCE: |
|---|---|---|---|
| 20 Sep, 2019 | Sold | $231,500 | MRED MLS |
| 14 Aug, 2019 | Under contract | $237,500 | MRED MLS |
| — | Last price change | $244,900 | MRED MLS |
| 21 Feb, 2019 | Listed for sale | $249,900 | MRED MLS |
| 22 Aug, 2023 | Sold | $365,000 | MRED MLS |
| 25 Jul, 2023 | Under contract | $365,000 | MRED MLS |
| 15 Jun, 2023 | Listed for sale | $365,000 | MRED MLS |

Room Specifics
Total Bedrooms: 5
Bedrooms Above Ground: 5
Bedrooms Below Ground: 0
Dimensions: —
Floor Type: —
Dimensions: —
Floor Type: —
Dimensions: —
Floor Type: —
Dimensions: —
Floor Type: —
Full Bathrooms: 3
Bathroom Amenities: —
Bathroom in Basement: 0
Rooms: —
Basement Description: Unfinished
Other Specifics
| 3 | |
| — | |
| Asphalt | |
| — | |
| — | |
| 10001 | |
| — | |
| — | |
| — | |
| — | |
| Not in DB | |
| — | |
| — | |
| — | |
| — |
Tax History
| Year | Property Taxes |
|---|---|
| 2019 | $12,339 |
| 2023 | $11,466 |
Contact Agent
Nearby Similar Homes
Nearby Sold Comparables
Contact Agent
Listing Provided By
eXp Realty, LLC








