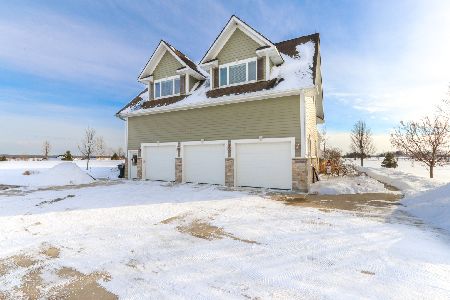40128 105th Street, Genoa City, Wisconsin 53128
$510,000
|
Sold
|
|
| Status: | Closed |
| Sqft: | 3,276 |
| Cost/Sqft: | $151 |
| Beds: | 4 |
| Baths: | 3 |
| Year Built: | 2006 |
| Property Taxes: | $5,461 |
| Days On Market: | 1810 |
| Lot Size: | 1,06 |
Description
Check out the 3D Virtual Tour for this Randall Farms beauty. Masterfully designed floor plan where each room casually flows into an inviting, open layout. This house is perfect for gatherings large and small, so bring your family and friends for the next celebration! HARDWOOD THROUGHOUT THE MAIN LEVEL. Awesome VOLUME CEILINGS lend an airy ease to the sunnny Great Room showcasing the CUSTOM HERRINGBONE fireplace BRICKWORK. Solid, white 2 panel interior doors. MAPLE AND GRANITE KITCHEN with beautiful granite island, crown molding and STAINLESS STEEL APPLIANCES including double oven new in 2019. MAIN FLOOR MASTER is a private retreat with French doors, gorgeous trey ceiling crown molding detail, wide profile trim, oversized luxury bath and walk in closet. Three lovely bedrooms on the upper level with loads of generous closet space. Open staircase to the warm, bright Family Room with 42" custom Fireplace with wall switch and 2ND FULL KITCHEN. QUARTZ COUNTERTOPS, wine fridge, full sized fridge, soft close cabinetry and the stove vents to the outside. Table space and bar seating for everyone's comfort. Luxury Vinyl Plank Flooring in lower level is integrated with cork for a warm feeling on bare feet. French doors open to flex space for your office with a custom built in desk and loads of openspace for exercise hobbies. Full bath is roughed in for future perfection. 3 Zoned HVAC, 3+ car garage, 10x14 Garden Shed with concrete floor and Beautiful gardens with Roses, Hydrangia, Lilac and more that will be bursting forth in a few weeks! Interior was just professionally painted and Exterior trim and deck were also recently stained or painted. Impeccably maintained.
Property Specifics
| Single Family | |
| — | |
| Contemporary | |
| 2006 | |
| Full,English | |
| CUSTOM | |
| No | |
| 1.06 |
| Other | |
| — | |
| — / Not Applicable | |
| None | |
| Private Well | |
| Septic-Private | |
| 11009290 | |
| 6041193020148 |
Property History
| DATE: | EVENT: | PRICE: | SOURCE: |
|---|---|---|---|
| 4 Aug, 2016 | Sold | $360,000 | MRED MLS |
| 22 Jun, 2016 | Under contract | $379,900 | MRED MLS |
| 28 Nov, 2015 | Listed for sale | $379,900 | MRED MLS |
| 2 Apr, 2021 | Sold | $510,000 | MRED MLS |
| 5 Mar, 2021 | Under contract | $494,900 | MRED MLS |
| 3 Mar, 2021 | Listed for sale | $494,900 | MRED MLS |
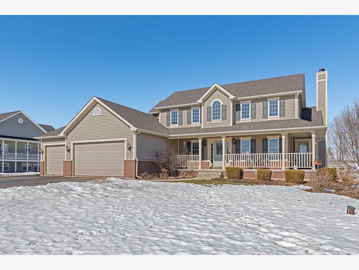
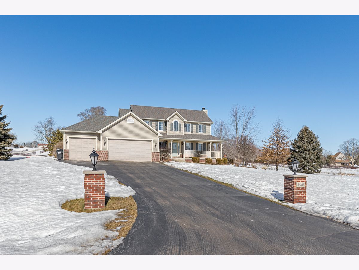
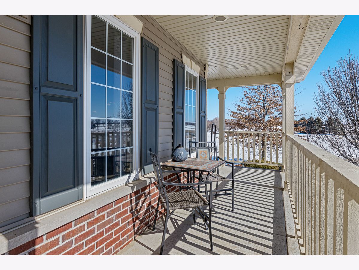
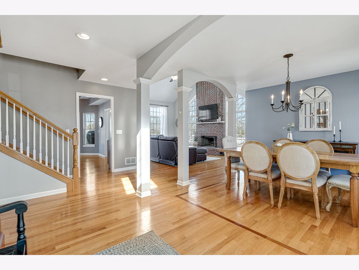
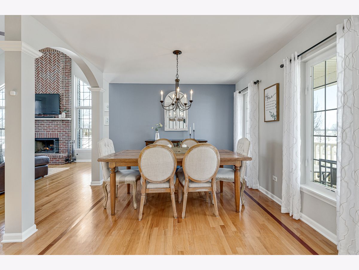
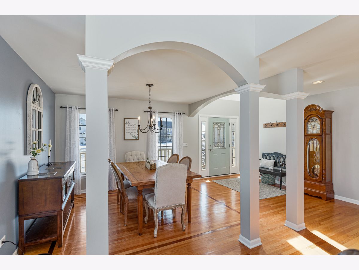
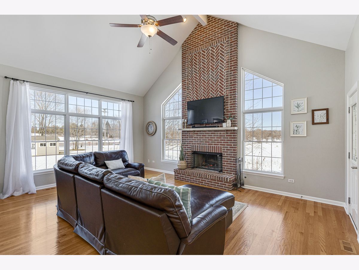
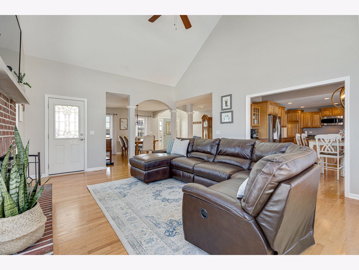
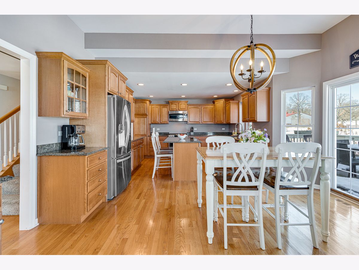
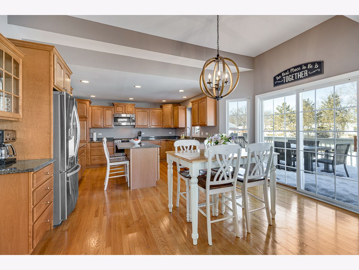
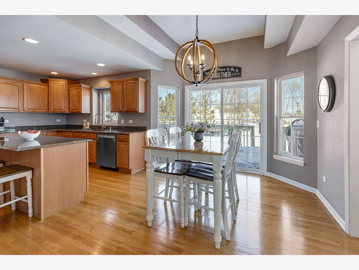
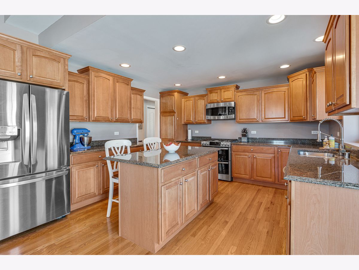
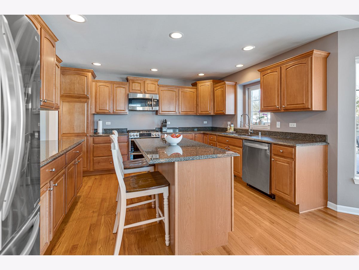
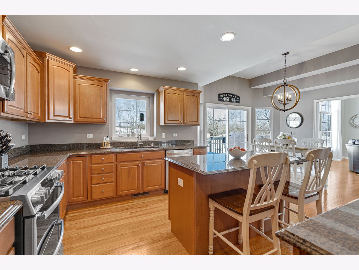
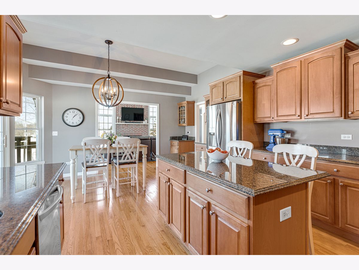
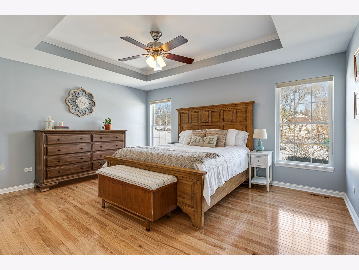
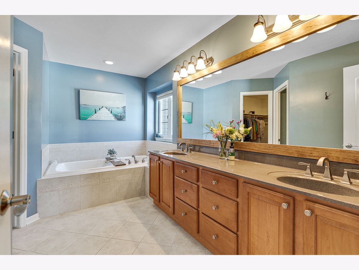
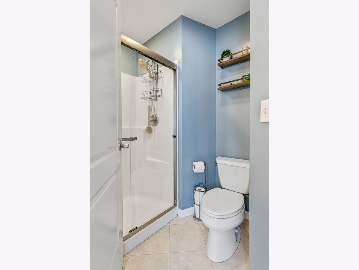
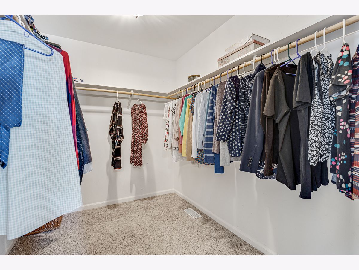
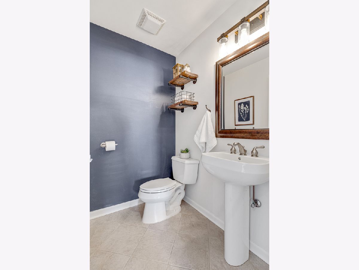
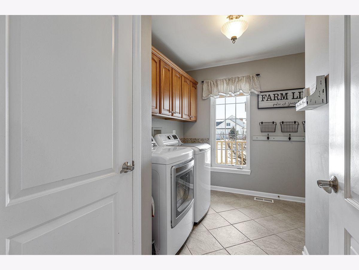
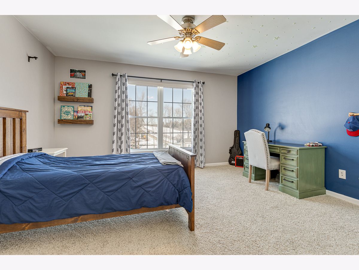
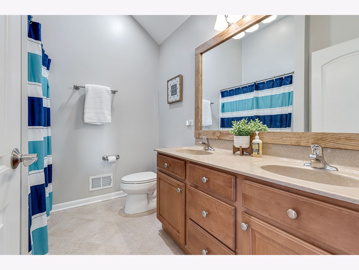
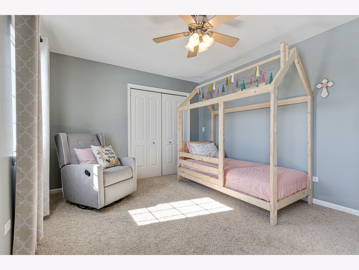
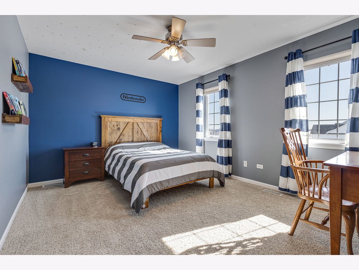
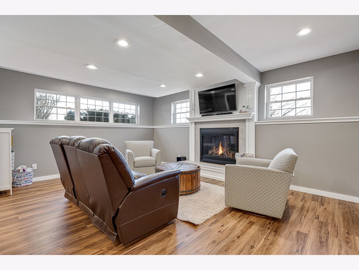
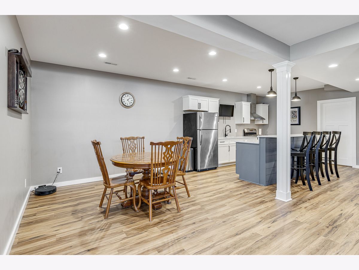
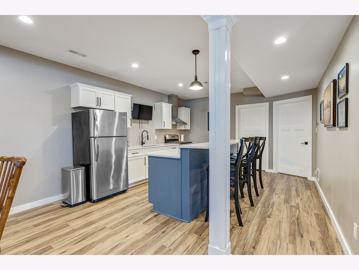
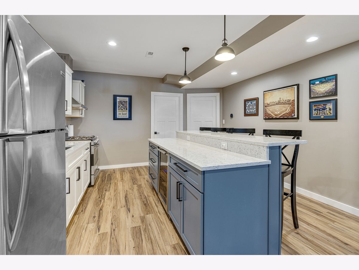
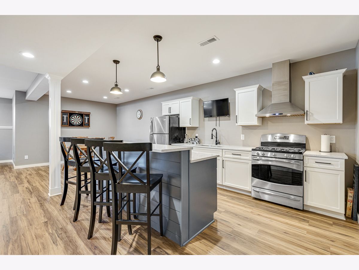
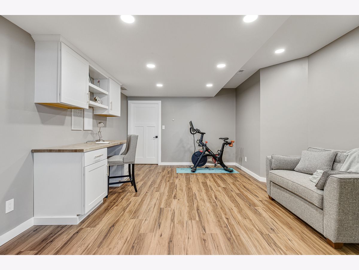
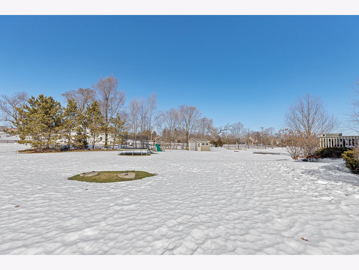
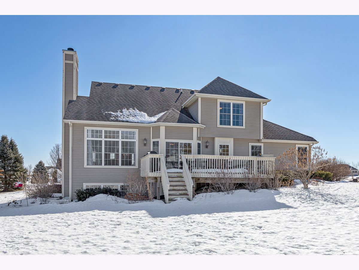
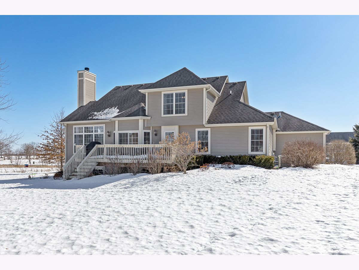
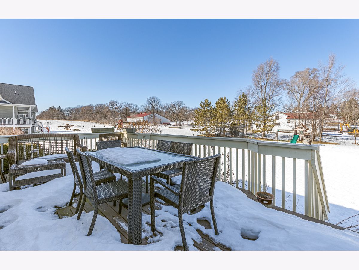
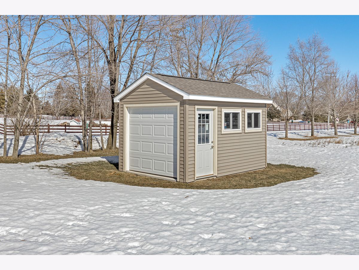
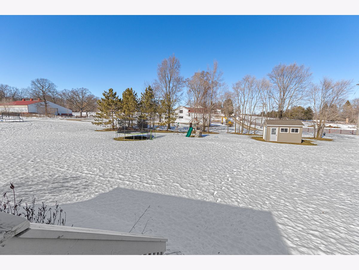
Room Specifics
Total Bedrooms: 4
Bedrooms Above Ground: 4
Bedrooms Below Ground: 0
Dimensions: —
Floor Type: Carpet
Dimensions: —
Floor Type: Carpet
Dimensions: —
Floor Type: Carpet
Full Bathrooms: 3
Bathroom Amenities: Separate Shower,Double Sink
Bathroom in Basement: 0
Rooms: Office,Kitchen,Foyer,Other Room
Basement Description: Finished,Bathroom Rough-In,Egress Window,Lookout,Rec/Family Area
Other Specifics
| 3 | |
| Concrete Perimeter | |
| Asphalt | |
| Deck, Porch | |
| — | |
| 155X298 | |
| Unfinished | |
| Full | |
| Vaulted/Cathedral Ceilings, Hardwood Floors, First Floor Bedroom, First Floor Laundry, First Floor Full Bath, Walk-In Closet(s), Open Floorplan | |
| Double Oven, Microwave, Dishwasher, Refrigerator, Bar Fridge, Washer, Dryer, Stainless Steel Appliance(s), Wine Refrigerator, Water Softener Rented | |
| Not in DB | |
| — | |
| — | |
| — | |
| Wood Burning, Attached Fireplace Doors/Screen, Gas Log, Gas Starter |
Tax History
| Year | Property Taxes |
|---|---|
| 2016 | $5,532 |
| 2021 | $5,461 |
Contact Agent
Nearby Similar Homes
Nearby Sold Comparables
Contact Agent
Listing Provided By
RE/MAX Plaza


