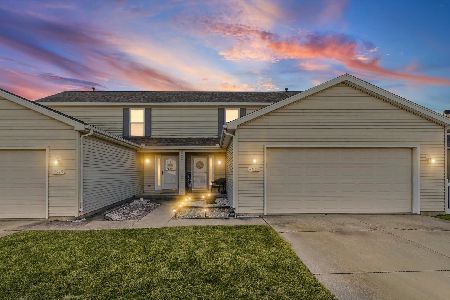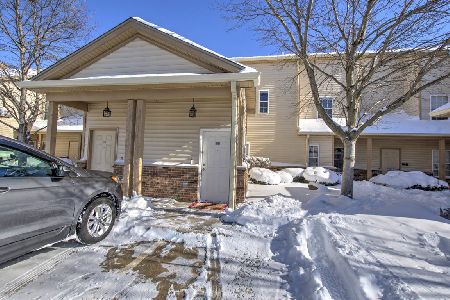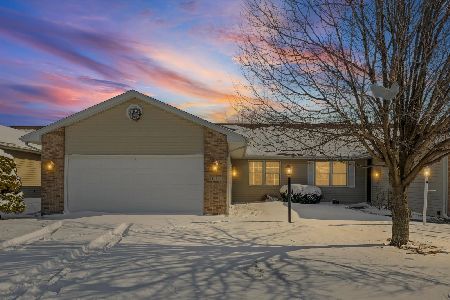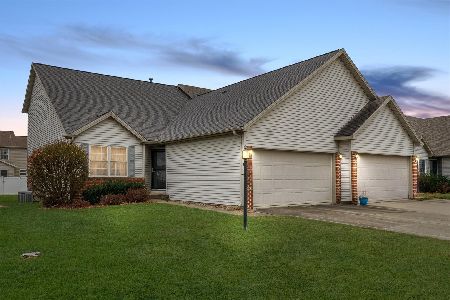4013 Aberdeen Drive, Champaign, Illinois 61822
$160,000
|
Sold
|
|
| Status: | Closed |
| Sqft: | 1,647 |
| Cost/Sqft: | $99 |
| Beds: | 3 |
| Baths: | 2 |
| Year Built: | 2001 |
| Property Taxes: | $3,622 |
| Days On Market: | 2456 |
| Lot Size: | 0,00 |
Description
Immaculate 1.5 Story ZeroLot in Turnberry Ridge Subdivision. This Home Consists of 1647 Sq. Ft. of Living space with 3 Bedrooms, 2 Full Baths and an Attached 2 Car Garage. Full (Unfinished) Poured Concrete Basement with Brick Mold walls, 2 Windows with window wells (with metal screen covers) and mechanical area. Rough-in Plumbing and Ejector Pit makes it easy to Finish the Basement with a 3rd Full Bath. Open concept Floor Plan. Living Room with Vaulted Ceiling and Sealed Gas Fireplace with Ceramic tile hearth/surround & Stained wood mantle. Tons of storage / closet space. Kitchen / Dining area with Ceramic Tile Flooring, Maple wood cabinets, Granite Island top and Stainless Steel Appliances. Slider to Rear Concrete Patio (14' x 14') with vinyl privacy fence and Landscaping. Perfect Grilling Area. Master Bedroom on 1st Floor with walk-in closet.Painted woodwork & 6 panel doors, Anderson Windows, Rough-in for Central vac System and more ...
Property Specifics
| Condos/Townhomes | |
| 2 | |
| — | |
| 2001 | |
| Full | |
| — | |
| No | |
| — |
| Champaign | |
| Turnberry Ridge | |
| 0 / Monthly | |
| None | |
| Public | |
| Public Sewer | |
| 10382835 | |
| 442016360023 |
Nearby Schools
| NAME: | DISTRICT: | DISTANCE: | |
|---|---|---|---|
|
Grade School
Unit 4 Of Choice |
4 | — | |
|
Middle School
Champaign/middle Call Unit 4 351 |
4 | Not in DB | |
|
High School
Centennial High School |
4 | Not in DB | |
Property History
| DATE: | EVENT: | PRICE: | SOURCE: |
|---|---|---|---|
| 12 Jul, 2019 | Sold | $160,000 | MRED MLS |
| 22 May, 2019 | Under contract | $162,500 | MRED MLS |
| 16 May, 2019 | Listed for sale | $162,500 | MRED MLS |
Room Specifics
Total Bedrooms: 3
Bedrooms Above Ground: 3
Bedrooms Below Ground: 0
Dimensions: —
Floor Type: Carpet
Dimensions: —
Floor Type: Carpet
Full Bathrooms: 2
Bathroom Amenities: —
Bathroom in Basement: 0
Rooms: No additional rooms
Basement Description: Unfinished,Bathroom Rough-In,Egress Window
Other Specifics
| 2 | |
| Concrete Perimeter | |
| Concrete | |
| Patio | |
| Landscaped,Mature Trees | |
| 38X98 | |
| — | |
| Full | |
| Vaulted/Cathedral Ceilings, First Floor Bedroom, First Floor Laundry, First Floor Full Bath, Walk-In Closet(s) | |
| Range, Microwave, Dishwasher, Refrigerator, Disposal, Stainless Steel Appliance(s), Range Hood | |
| Not in DB | |
| — | |
| — | |
| — | |
| Gas Log |
Tax History
| Year | Property Taxes |
|---|---|
| 2019 | $3,622 |
Contact Agent
Nearby Similar Homes
Nearby Sold Comparables
Contact Agent
Listing Provided By
Wisegarver & Associates







