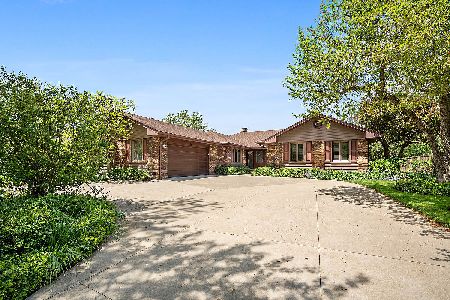4013 Yorkshire Lane, Northbrook, Illinois 60062
$651,000
|
Sold
|
|
| Status: | Closed |
| Sqft: | 3,122 |
| Cost/Sqft: | $205 |
| Beds: | 5 |
| Baths: | 3 |
| Year Built: | 1969 |
| Property Taxes: | $12,385 |
| Days On Market: | 1737 |
| Lot Size: | 0,25 |
Description
WELCOME HOME!! Sophistication, harmonious living and versatile spaces, all rolled into one in a sought-after location! Fabulous updated 5 bd/2.5 bth handsome Northbrook jumbo split, located in award-winning school District 27 & 225. From the moment you step into this home, sunlight embraces you and space abounds. The inviting double-door entry greets you with spacious living and dining rooms on one side, and family room on the other, with gleaming hardwood throughout. Smart and multi-purpose, this open concept allows for gracious entertaining as well as separate areas for work-from-home and remote learning. Features include: new, custom hardwood floors, recessed lighting and freshly painted throughout, generous room sizes, closets/storage spaces galore, dual-zoned HVAC, brick fireplace, laundry/mudroom, private guest room/office on first floor, 2.5 car attached garage, professionally landscaped lawn with underground sprinkler system, roof replaced 2018. The bright eat-in kitchen, stocked with SS appliances, bonus pantries, Corian countertops and a brand new refrigerator, overlooks a spacious family room and has a full view of a family-friendly backyard w/ patio. Upstairs, in addition to 3 large bedrooms, the private master suite has a full bath and adjoining den/nursery for moments of tranquility and rest. Full basement offers more storage space and a large finished room awaiting your personalized touch. What's more, this home is in a quiet, family-friendly residential street in a lovely neighborhood, just minutes to all of your favorite activities--parks, trails, fishing, lakes, soccer, baseball, shopping, dining--you name it! Move-in and enjoy!
Property Specifics
| Single Family | |
| — | |
| — | |
| 1969 | |
| Full | |
| — | |
| No | |
| 0.25 |
| Cook | |
| — | |
| 0 / Not Applicable | |
| None | |
| Public | |
| Public Sewer | |
| 11061772 | |
| 04071060050000 |
Nearby Schools
| NAME: | DISTRICT: | DISTANCE: | |
|---|---|---|---|
|
Grade School
Hickory Point Elementary School |
27 | — | |
|
Middle School
Wood Oaks Junior High School |
27 | Not in DB | |
|
High School
Glenbrook North High School |
225 | Not in DB | |
|
Alternate Elementary School
Shabonee School |
— | Not in DB | |
Property History
| DATE: | EVENT: | PRICE: | SOURCE: |
|---|---|---|---|
| 16 Jul, 2015 | Sold | $540,500 | MRED MLS |
| 23 May, 2015 | Under contract | $599,900 | MRED MLS |
| 12 May, 2015 | Listed for sale | $599,900 | MRED MLS |
| 30 Jun, 2021 | Sold | $651,000 | MRED MLS |
| 26 Apr, 2021 | Under contract | $639,000 | MRED MLS |
| 21 Apr, 2021 | Listed for sale | $639,000 | MRED MLS |
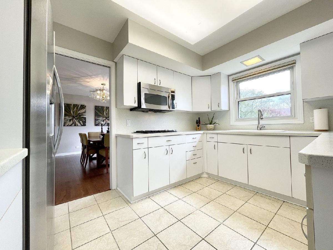
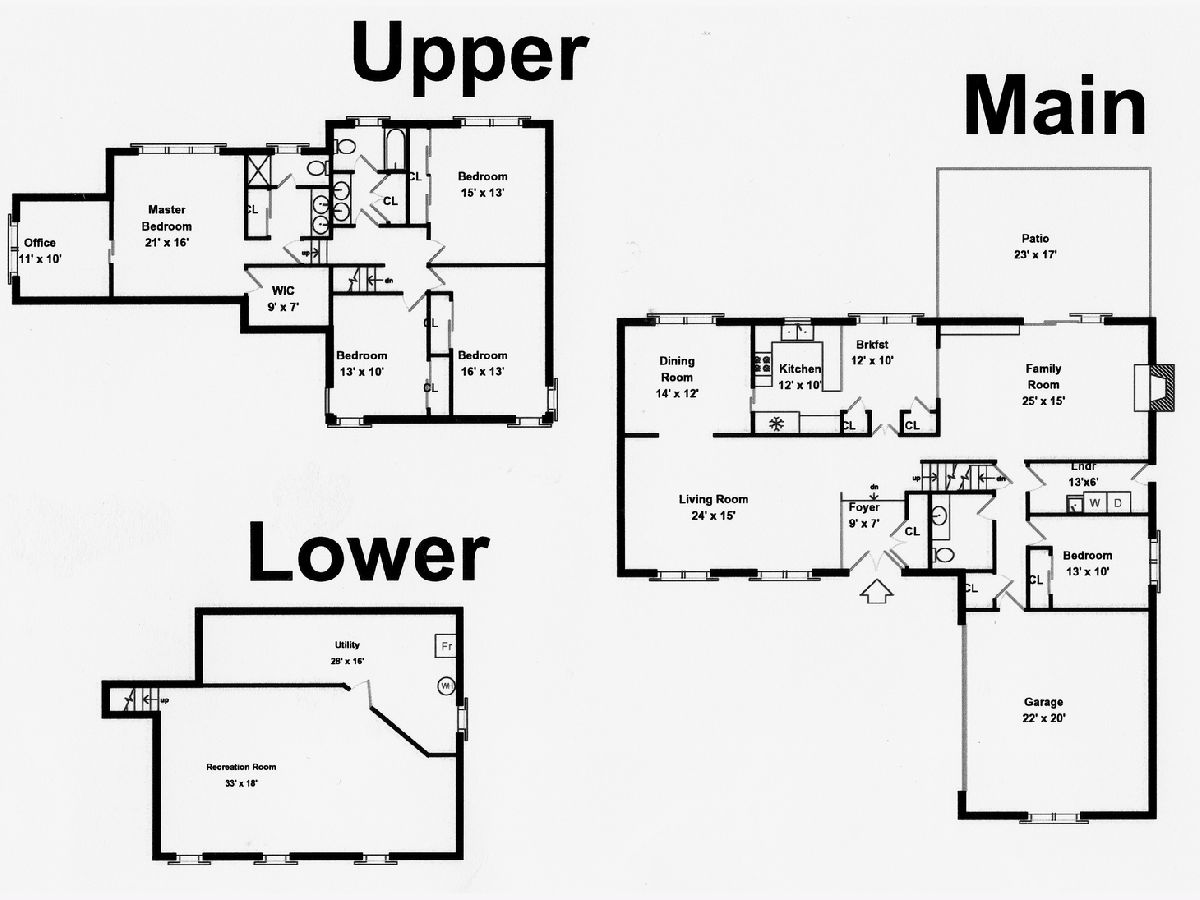
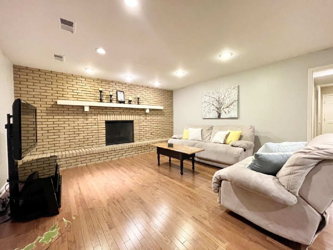
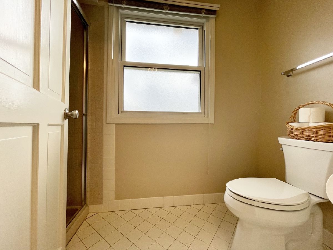
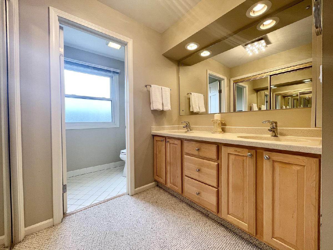
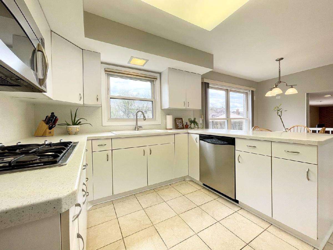
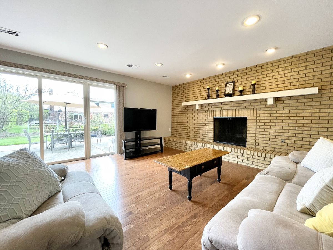
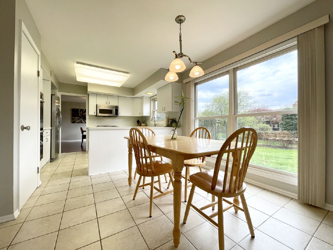
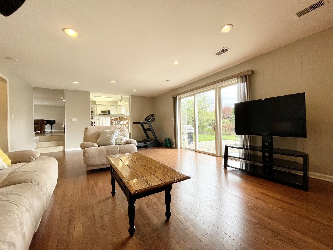
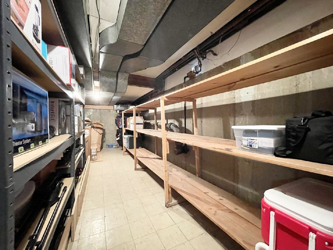
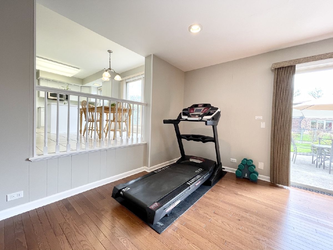
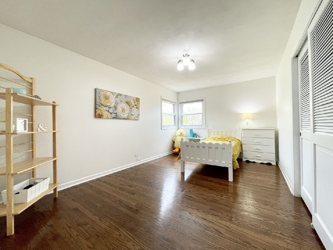
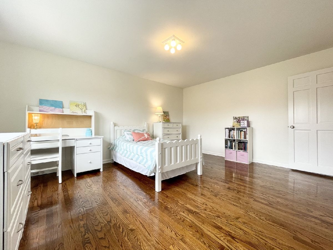
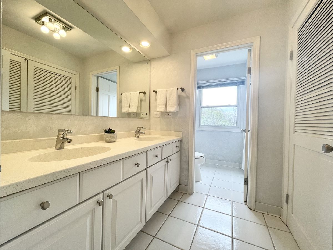
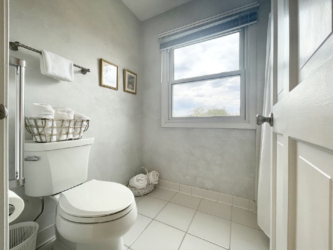
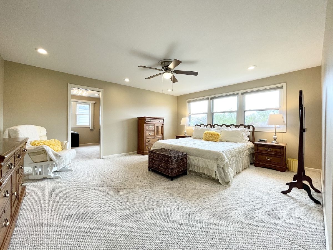
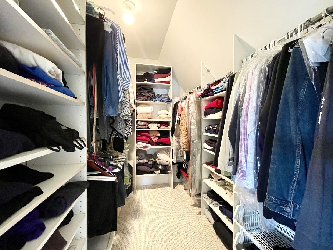
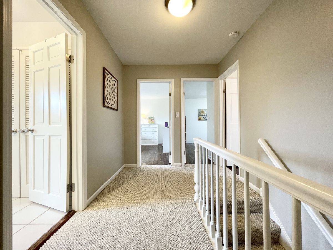
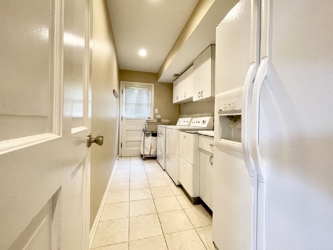
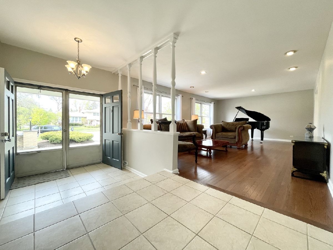
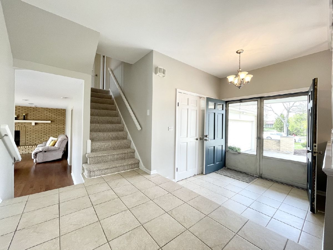
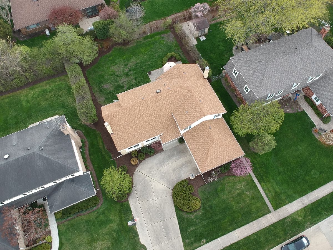
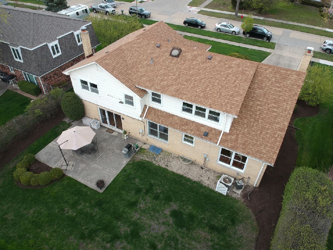
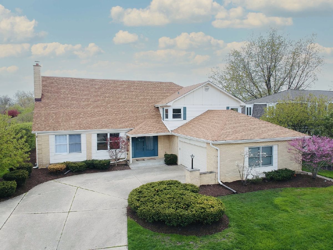
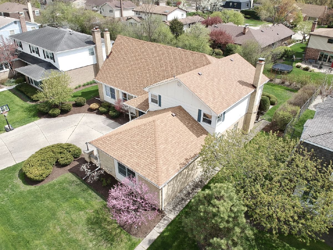
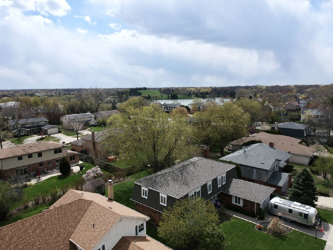
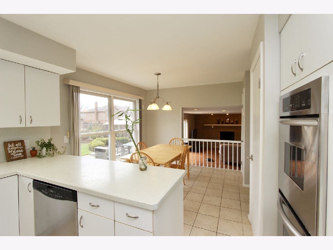
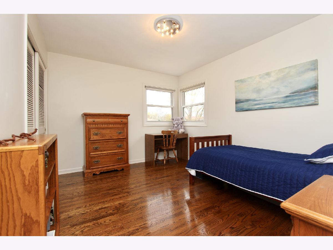
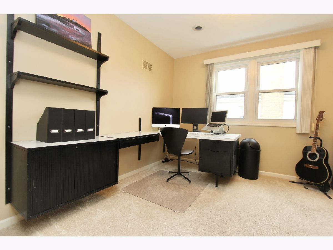
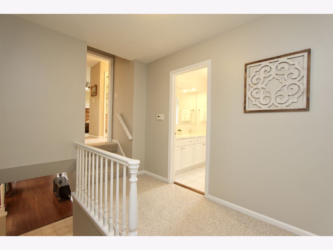
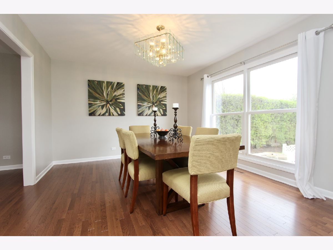
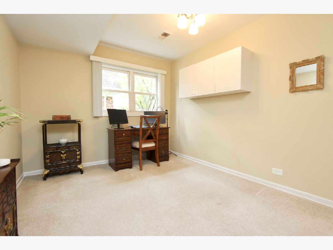
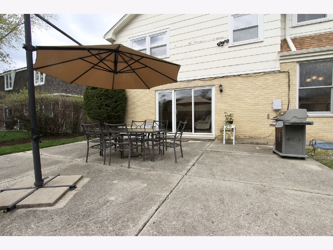
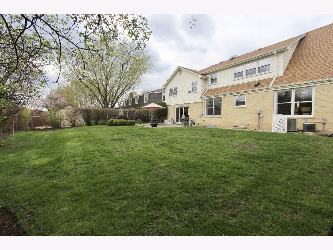
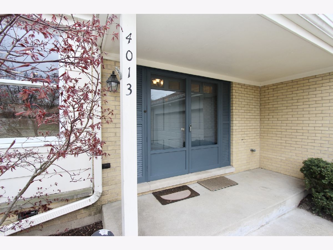
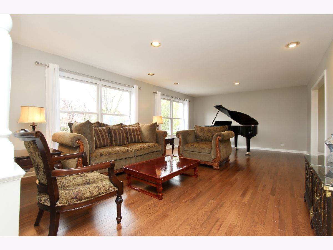
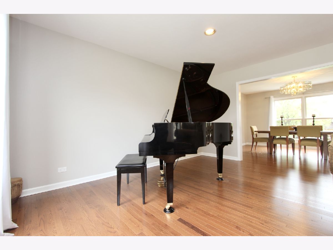
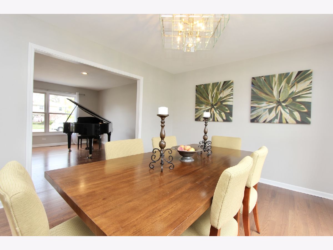
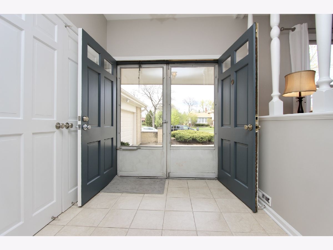
Room Specifics
Total Bedrooms: 5
Bedrooms Above Ground: 5
Bedrooms Below Ground: 0
Dimensions: —
Floor Type: Hardwood
Dimensions: —
Floor Type: Hardwood
Dimensions: —
Floor Type: Hardwood
Dimensions: —
Floor Type: —
Full Bathrooms: 3
Bathroom Amenities: —
Bathroom in Basement: 0
Rooms: Bedroom 5,Breakfast Room,Office,Recreation Room,Utility Room-Lower Level
Basement Description: Partially Finished
Other Specifics
| 2 | |
| Concrete Perimeter | |
| Concrete | |
| Patio | |
| — | |
| 136X76 | |
| Pull Down Stair,Unfinished | |
| Full | |
| First Floor Laundry | |
| Double Oven, Dishwasher, Refrigerator, Washer, Dryer | |
| Not in DB | |
| — | |
| — | |
| — | |
| Wood Burning |
Tax History
| Year | Property Taxes |
|---|---|
| 2015 | $10,454 |
| 2021 | $12,385 |
Contact Agent
Nearby Similar Homes
Nearby Sold Comparables
Contact Agent
Listing Provided By
RE/MAX House of Real Estate






