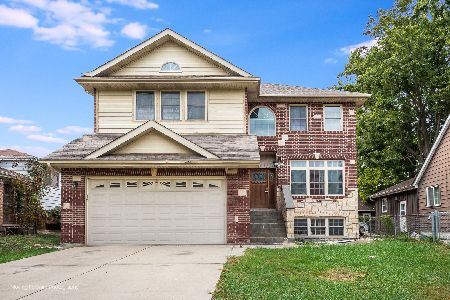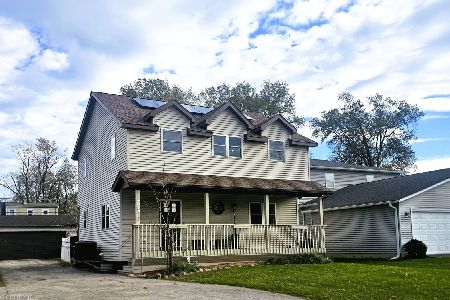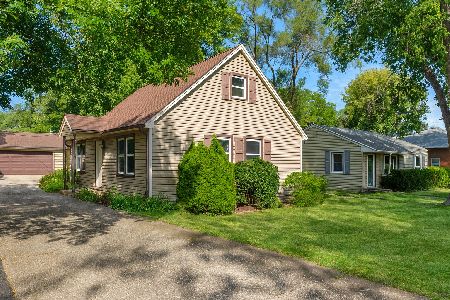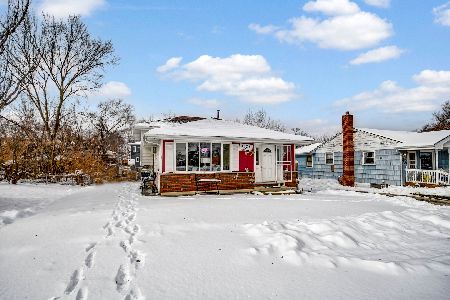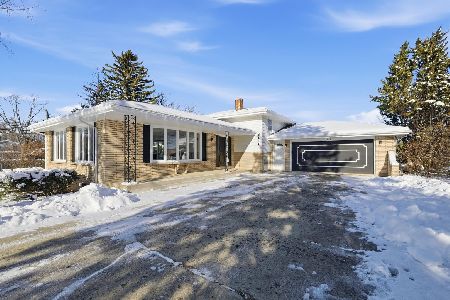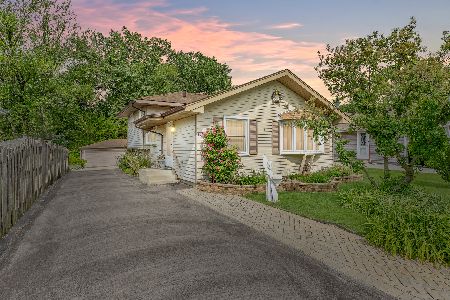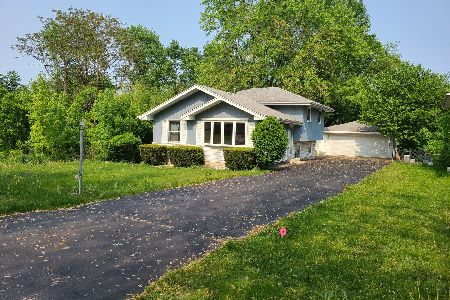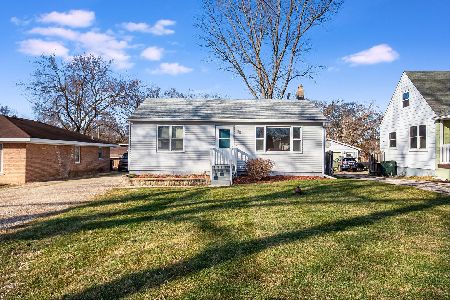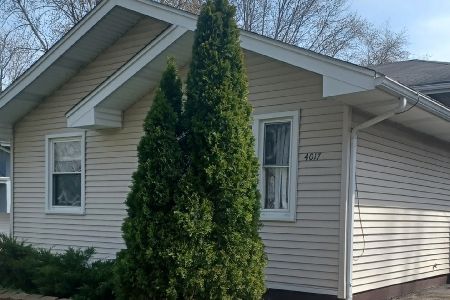4014 Adams Street, Westmont, Illinois 60559
$327,000
|
Sold
|
|
| Status: | Closed |
| Sqft: | 1,520 |
| Cost/Sqft: | $217 |
| Beds: | 3 |
| Baths: | 2 |
| Year Built: | 1972 |
| Property Taxes: | $4,145 |
| Days On Market: | 1567 |
| Lot Size: | 0,20 |
Description
Move right on in to this completely renovated 3 bedroom, 2 bathroom split level. Everything has been done from top to bottom, inside and out! Inside, the spacious first floor features a large living and dining area, brand new kitchen with stainless steel appliances and hardwood floors. Lower level has a large family room with new hardwood floors and expanded bathroom with stand up shower. Laundry room with new washer/dryer and all updated utilities: electric hot water heater, water softener, electrical panel. Three nice size bedrooms and updated hall bathroom. Upstairs linen closet. All new 6 panel doors, casing and trim. Lots of storage throughout. Outside includes the following updates: new landscaping, air conditioner, windows, siding, roof, driveway, paver patio with gas line, garage door and openers. Close to town, train, parks and highways...welcome home!
Property Specifics
| Single Family | |
| — | |
| — | |
| 1972 | |
| None | |
| — | |
| No | |
| 0.2 |
| Du Page | |
| — | |
| 0 / Not Applicable | |
| None | |
| Private Well | |
| Public Sewer | |
| 11235379 | |
| 0904210027 |
Nearby Schools
| NAME: | DISTRICT: | DISTANCE: | |
|---|---|---|---|
|
Grade School
C E Miller Elementary School |
201 | — | |
|
Middle School
Westmont Junior High School |
201 | Not in DB | |
|
High School
Westmont High School |
201 | Not in DB | |
Property History
| DATE: | EVENT: | PRICE: | SOURCE: |
|---|---|---|---|
| 8 Jun, 2018 | Sold | $207,000 | MRED MLS |
| 26 Apr, 2018 | Under contract | $219,900 | MRED MLS |
| — | Last price change | $224,900 | MRED MLS |
| 30 Mar, 2018 | Listed for sale | $224,900 | MRED MLS |
| 15 Nov, 2021 | Sold | $327,000 | MRED MLS |
| 4 Oct, 2021 | Under contract | $329,900 | MRED MLS |
| 1 Oct, 2021 | Listed for sale | $329,900 | MRED MLS |
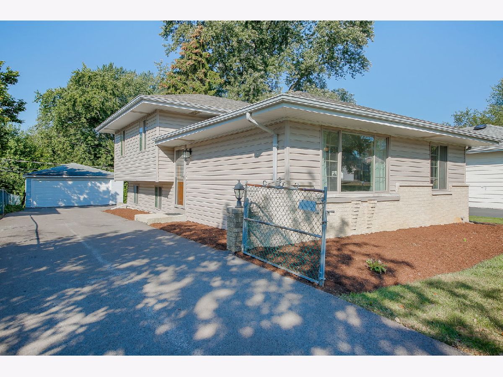
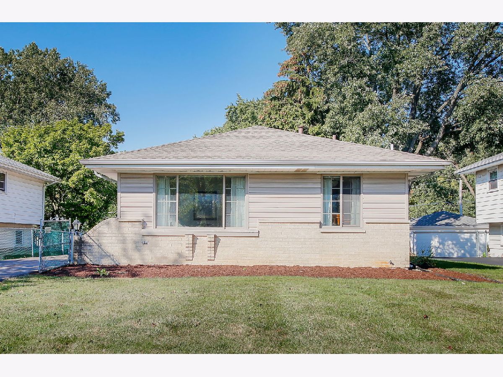
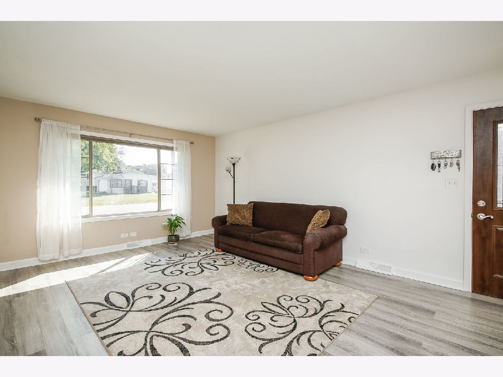
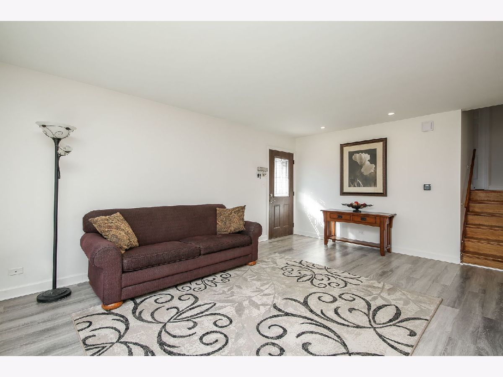
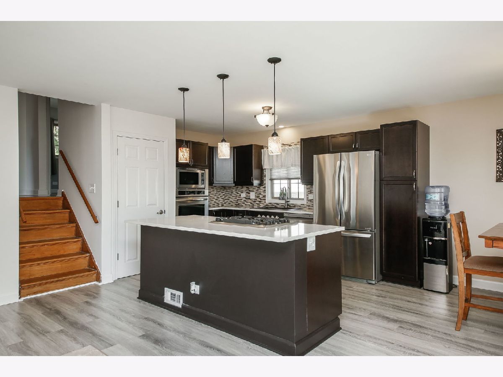
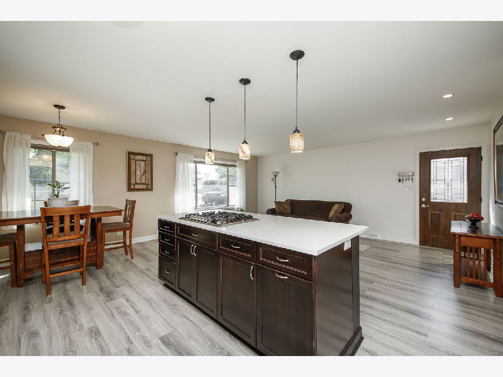
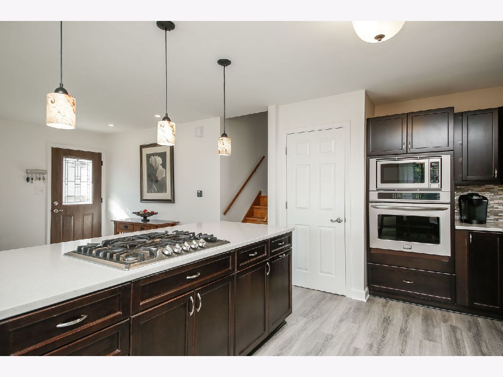
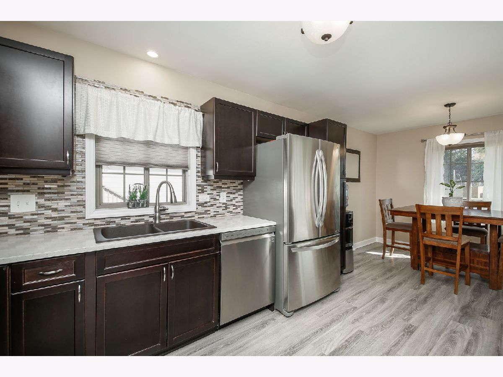
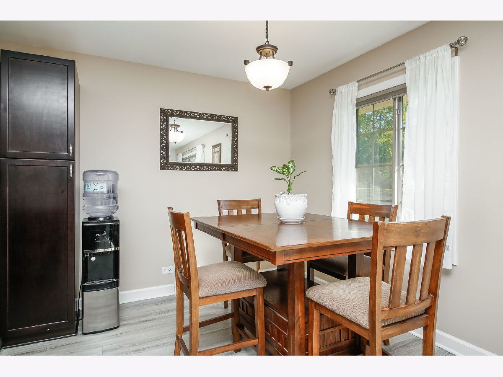
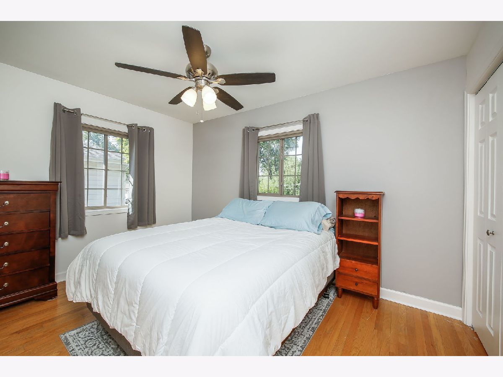
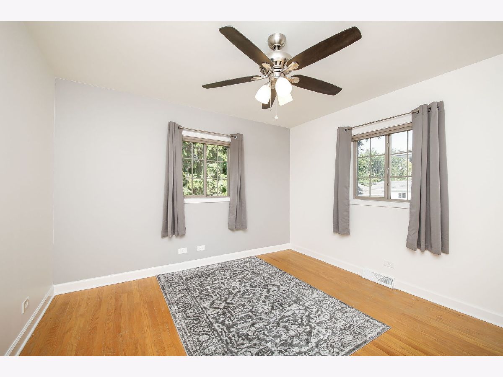
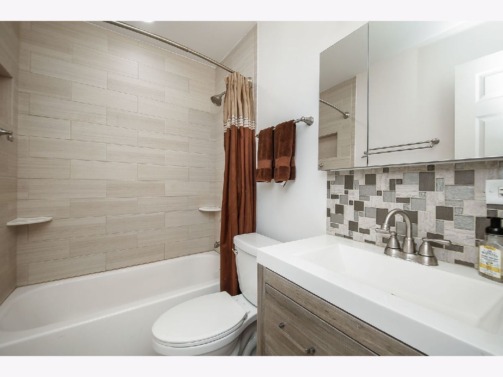
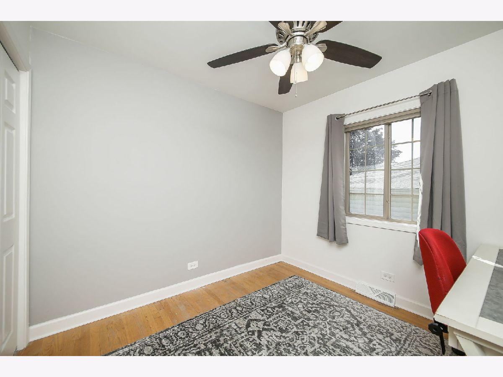
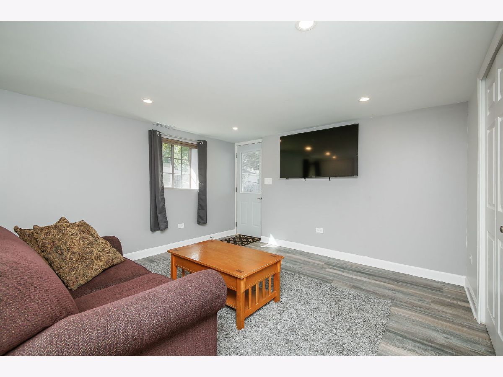
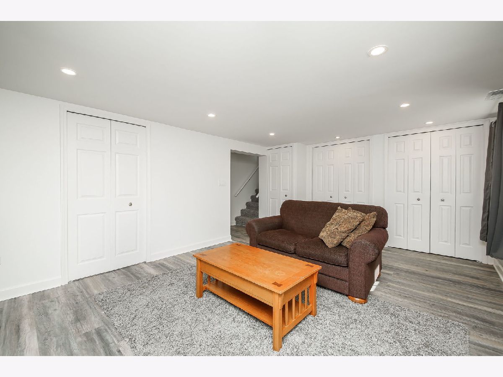
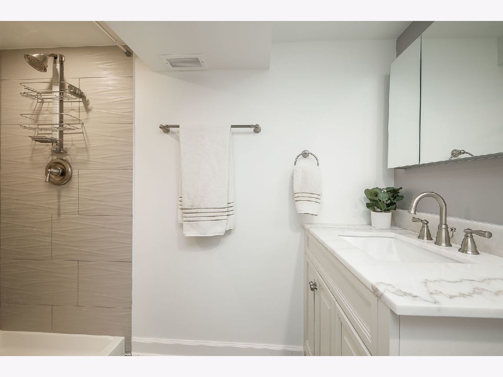
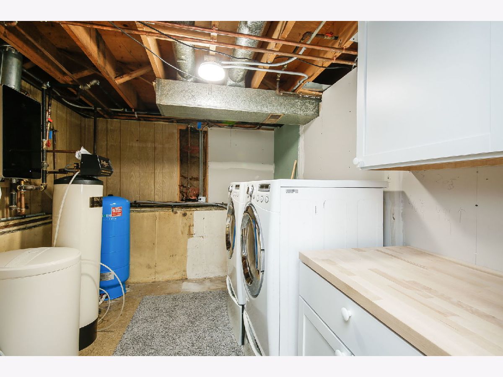
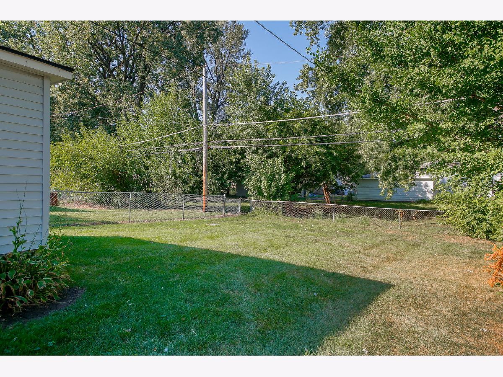
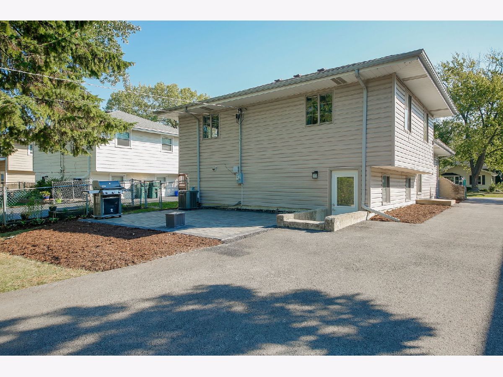
Room Specifics
Total Bedrooms: 3
Bedrooms Above Ground: 3
Bedrooms Below Ground: 0
Dimensions: —
Floor Type: Hardwood
Dimensions: —
Floor Type: Hardwood
Full Bathrooms: 2
Bathroom Amenities: —
Bathroom in Basement: 0
Rooms: No additional rooms
Basement Description: Crawl
Other Specifics
| 2 | |
| Concrete Perimeter | |
| Asphalt | |
| — | |
| Fenced Yard | |
| 50 X 171 | |
| — | |
| None | |
| Hardwood Floors | |
| Microwave, Dishwasher, Refrigerator, Washer, Dryer, Disposal, Stainless Steel Appliance(s), Cooktop, Built-In Oven, Water Softener, Gas Cooktop, Gas Oven, Wall Oven | |
| Not in DB | |
| — | |
| — | |
| — | |
| — |
Tax History
| Year | Property Taxes |
|---|---|
| 2018 | $2,969 |
| 2021 | $4,145 |
Contact Agent
Nearby Similar Homes
Nearby Sold Comparables
Contact Agent
Listing Provided By
Compass

