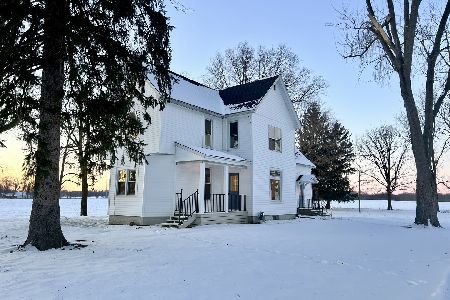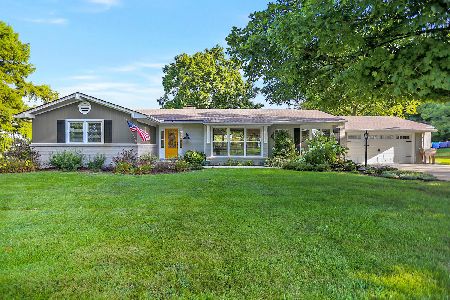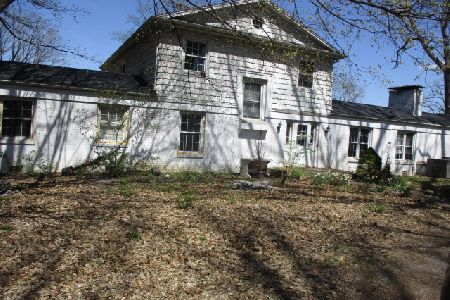4014 Anthony Drive, Urbana, Illinois 61802
$177,000
|
Sold
|
|
| Status: | Closed |
| Sqft: | 1,470 |
| Cost/Sqft: | $122 |
| Beds: | 3 |
| Baths: | 3 |
| Year Built: | 1958 |
| Property Taxes: | $1,768 |
| Days On Market: | 1651 |
| Lot Size: | 1,00 |
Description
Nice ranch home situated on an acre lot in the St. Joseph/Ogden School District. Featuring a large living room, Quartz countertops & stainless steel appliances in the kitchen, 3 spacious bedrooms and 2 1/2 baths. All the rooms and closets have been professionally painted, cleaned, and the hardwood flooring in the bedrooms have been refinished. The stainless steel appliances in the kitchen and washer & dryer are included in the sale and are conveyed in "as is" condition. Don't miss out on this great property that is priced to move you!
Property Specifics
| Single Family | |
| — | |
| Ranch | |
| 1958 | |
| None | |
| — | |
| No | |
| 1 |
| Champaign | |
| — | |
| — / Not Applicable | |
| None | |
| Shared Well | |
| Septic-Private | |
| 11158120 | |
| 302111200004 |
Nearby Schools
| NAME: | DISTRICT: | DISTANCE: | |
|---|---|---|---|
|
Grade School
St. Joseph Elementary School |
169 | — | |
|
Middle School
St. Joseph Junior High School |
169 | Not in DB | |
Property History
| DATE: | EVENT: | PRICE: | SOURCE: |
|---|---|---|---|
| 17 Sep, 2021 | Sold | $177,000 | MRED MLS |
| 6 Aug, 2021 | Under contract | $180,000 | MRED MLS |
| 29 Jul, 2021 | Listed for sale | $180,000 | MRED MLS |
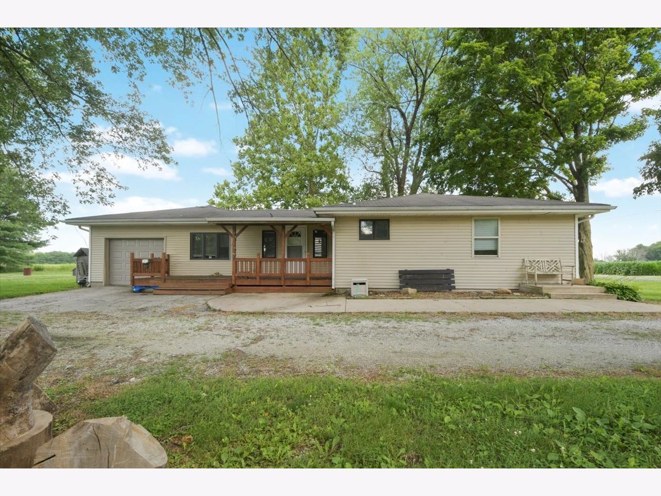
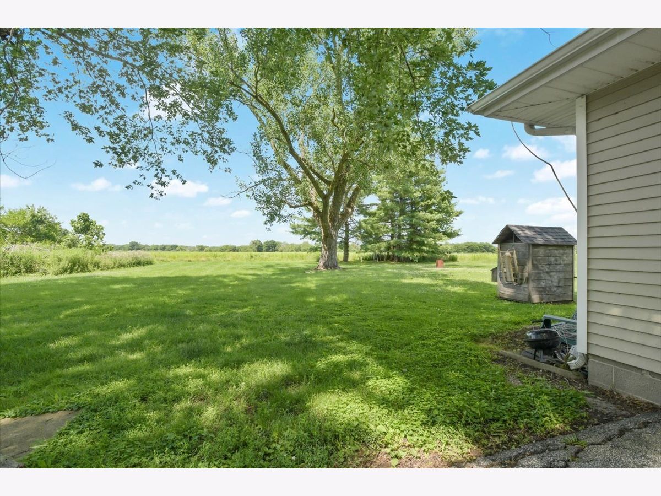
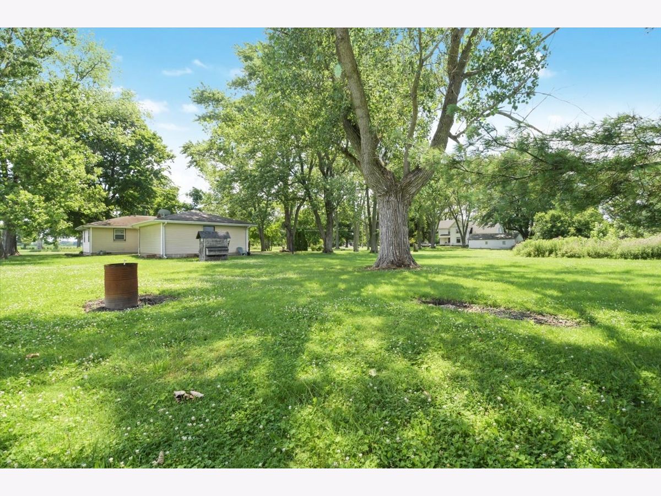
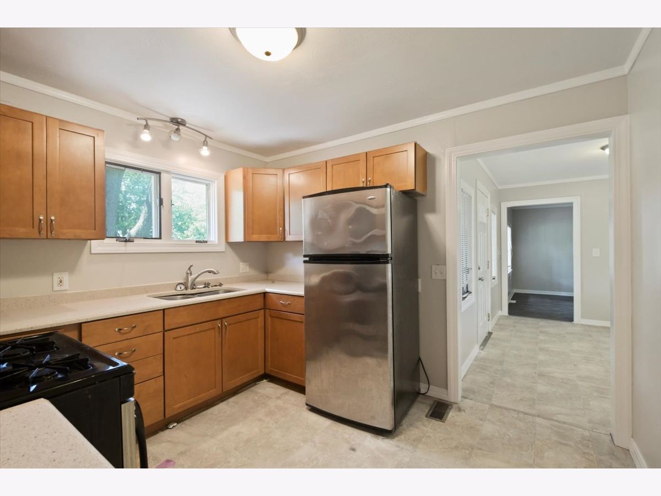
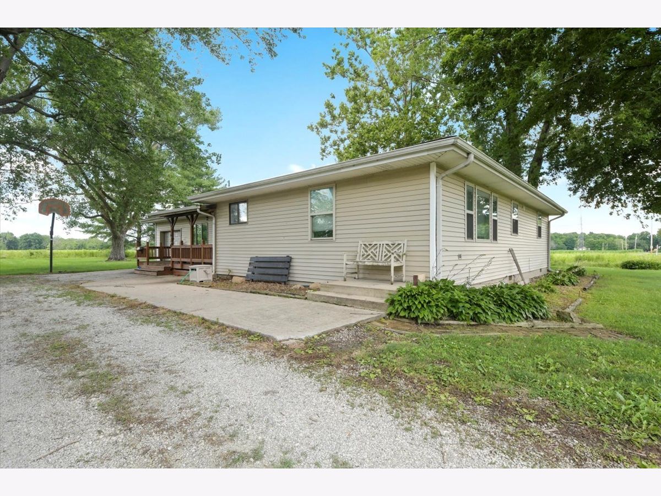
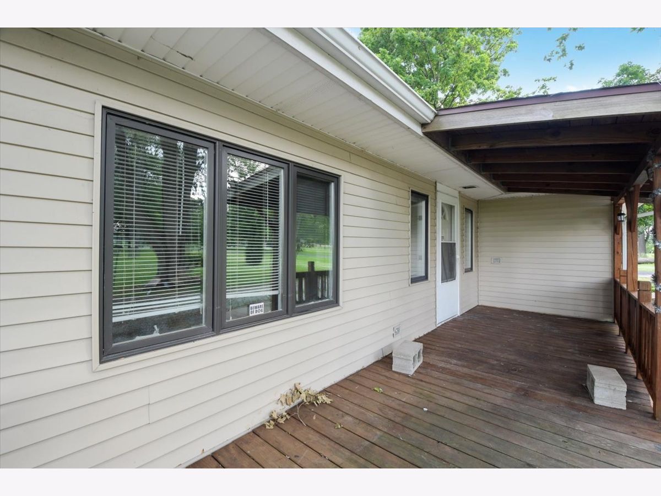
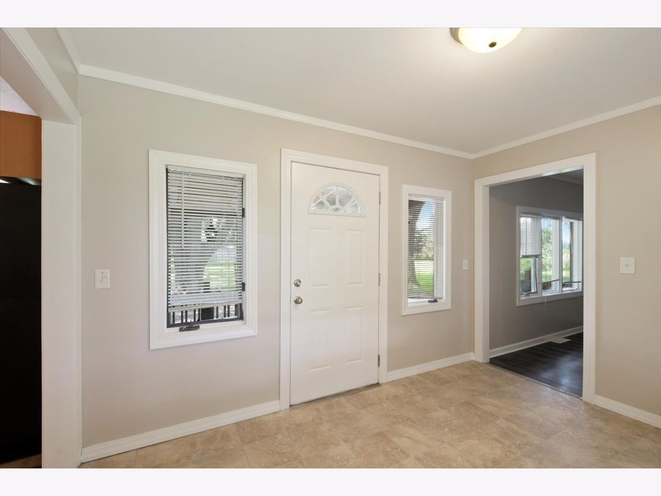
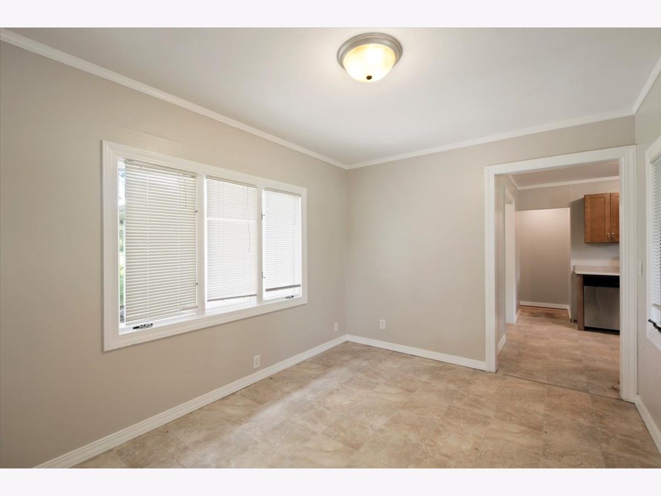
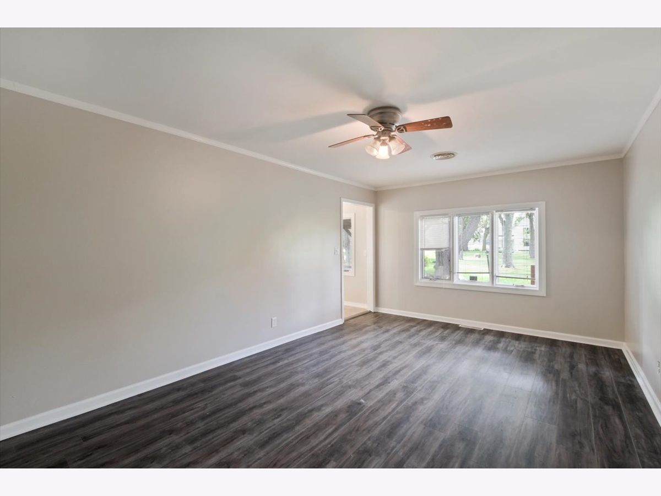
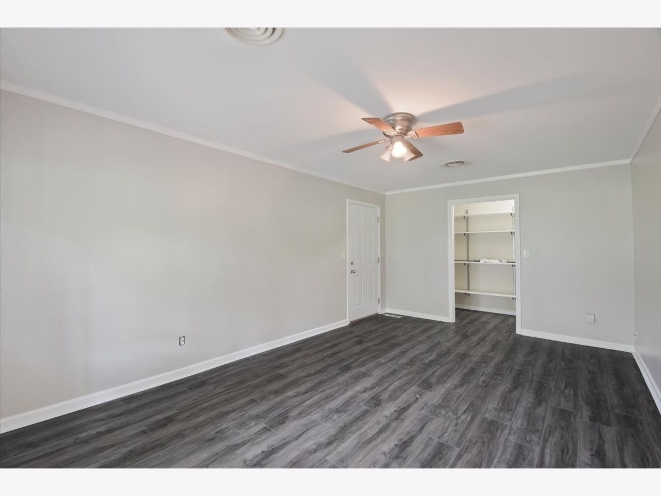
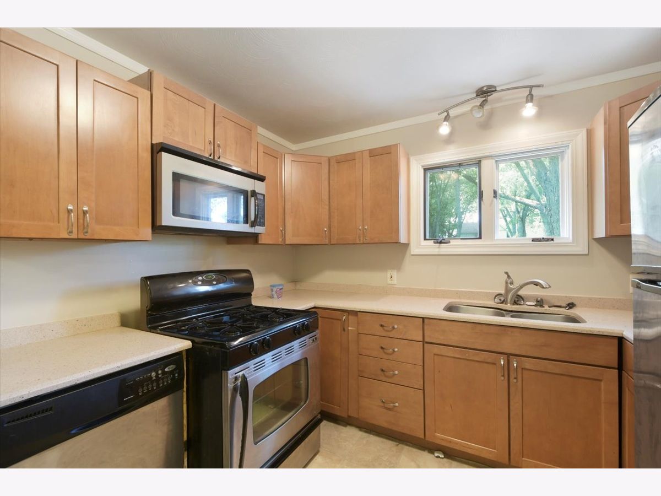
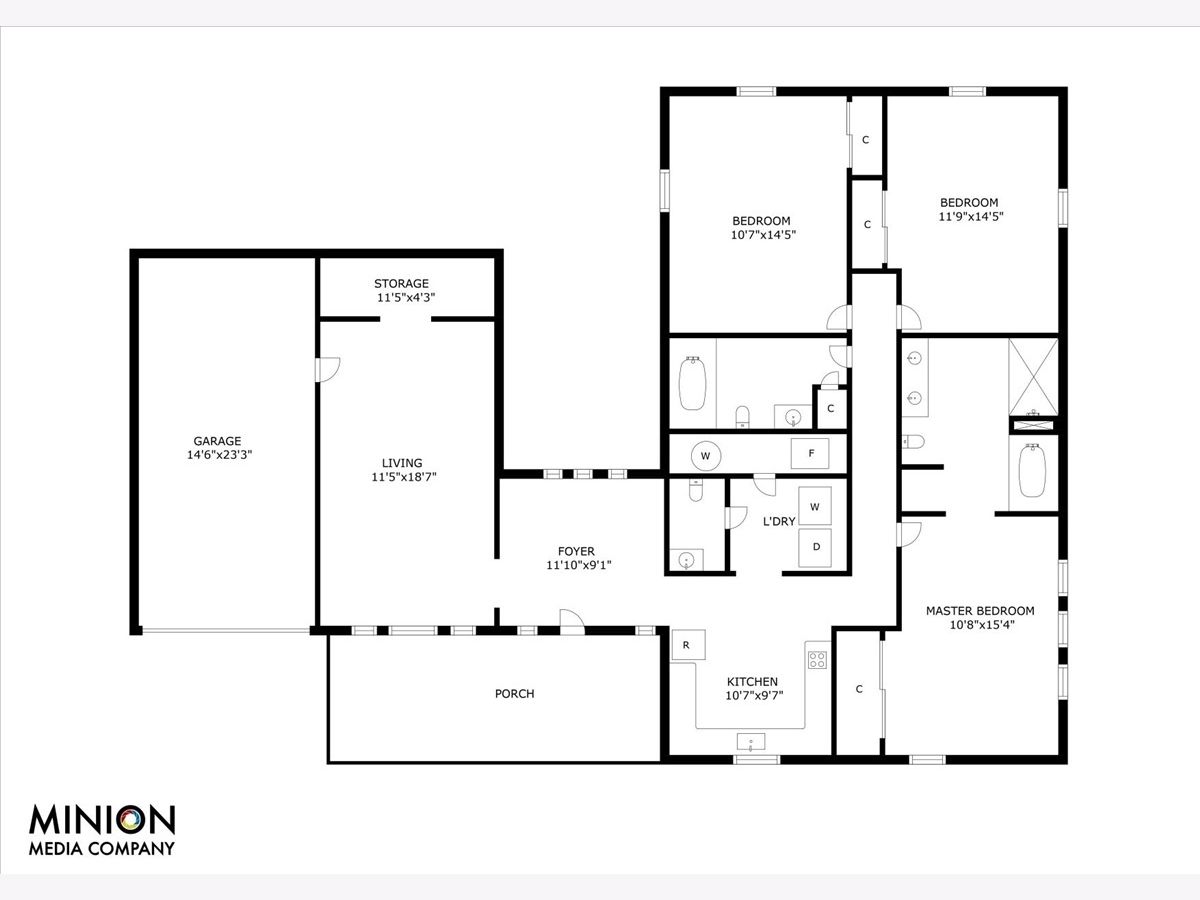
Room Specifics
Total Bedrooms: 3
Bedrooms Above Ground: 3
Bedrooms Below Ground: 0
Dimensions: —
Floor Type: Hardwood
Dimensions: —
Floor Type: Hardwood
Full Bathrooms: 3
Bathroom Amenities: Separate Shower,Double Sink
Bathroom in Basement: —
Rooms: Foyer,Storage
Basement Description: Crawl
Other Specifics
| 1 | |
| — | |
| Gravel | |
| Patio, Porch | |
| — | |
| 176X247 | |
| — | |
| Full | |
| Hardwood Floors, First Floor Bedroom, First Floor Full Bath | |
| Range, Microwave, Refrigerator, Washer, Dryer | |
| Not in DB | |
| — | |
| — | |
| — | |
| — |
Tax History
| Year | Property Taxes |
|---|---|
| 2021 | $1,768 |
Contact Agent
Nearby Sold Comparables
Contact Agent
Listing Provided By
RE/MAX REALTY ASSOCIATES-CHA

