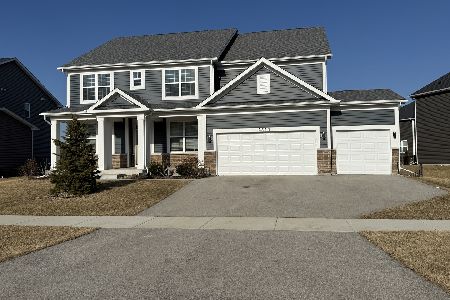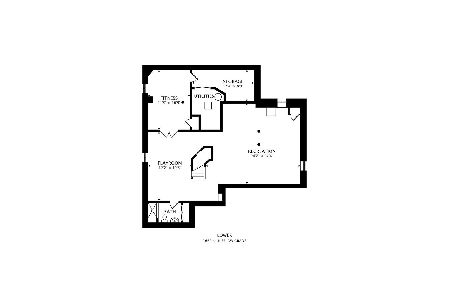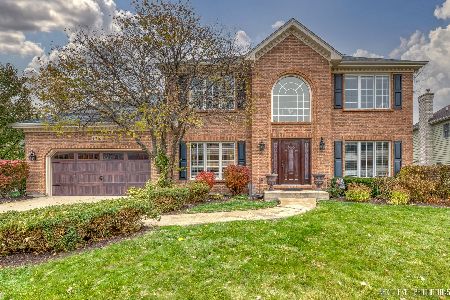4015 Heron Court, Naperville, Illinois 60564
$530,000
|
Sold
|
|
| Status: | Closed |
| Sqft: | 3,070 |
| Cost/Sqft: | $179 |
| Beds: | 4 |
| Baths: | 4 |
| Year Built: | 2002 |
| Property Taxes: | $11,392 |
| Days On Market: | 2849 |
| Lot Size: | 0,00 |
Description
Outstanding Updated and Refreshed Home located on a Quiet Cul de Sac Large lot in award winning Neuqua Valley High school district!! Wonderful Open Floor Plan w Grand Sized Family Room with Two Story Brick Fireplace Flanked by Windows for Light and Bright Home. Turned Staircase in the Foyer with Living & Dining Rooms for Entertaining. Kitchen w Large Island, Granite, Stainless Appliances and Bay Dining Area. French door overlooks treed yard w Enormous Deck w Entertainment and Outdoor Living Space. First Floor Den or In Law Bedroom w adjacent full bath. Upstairs hall overlooks the first floor and leads to Master Suite w Volume ceilings, Large Walk in Closet and Master Bath. Both floors have New Paint and Carpets. Plus refinished hardwood flooring on the first floor. Finished basement w Playroom, Game area, Bed 5 and full bath plus a office nook for homework or hobby. Recent updates are New Architectural Roof, Ac, furnace and humidifier. Exterior Painting and updated deck. Much More!!
Property Specifics
| Single Family | |
| — | |
| Traditional | |
| 2002 | |
| Full | |
| — | |
| No | |
| — |
| Will | |
| Prairie Crossing | |
| 190 / Annual | |
| Insurance | |
| Lake Michigan | |
| Public Sewer, Sewer-Storm | |
| 09948223 | |
| 0701151070200000 |
Nearby Schools
| NAME: | DISTRICT: | DISTANCE: | |
|---|---|---|---|
|
Grade School
Kendall Elementary School |
204 | — | |
|
Middle School
Crone Middle School |
204 | Not in DB | |
|
High School
Neuqua Valley High School |
204 | Not in DB | |
Property History
| DATE: | EVENT: | PRICE: | SOURCE: |
|---|---|---|---|
| 25 Jul, 2018 | Sold | $530,000 | MRED MLS |
| 28 May, 2018 | Under contract | $549,900 | MRED MLS |
| 12 May, 2018 | Listed for sale | $549,900 | MRED MLS |
| 30 Jul, 2021 | Sold | $625,000 | MRED MLS |
| 13 Jun, 2021 | Under contract | $610,000 | MRED MLS |
| 10 Jun, 2021 | Listed for sale | $610,000 | MRED MLS |
Room Specifics
Total Bedrooms: 5
Bedrooms Above Ground: 4
Bedrooms Below Ground: 1
Dimensions: —
Floor Type: Carpet
Dimensions: —
Floor Type: Carpet
Dimensions: —
Floor Type: Carpet
Dimensions: —
Floor Type: —
Full Bathrooms: 4
Bathroom Amenities: Whirlpool,Double Sink,Double Shower
Bathroom in Basement: 1
Rooms: Den,Recreation Room,Play Room,Bedroom 5
Basement Description: Finished
Other Specifics
| 3 | |
| — | |
| Asphalt | |
| Deck | |
| Cul-De-Sac | |
| 113X118X48X122 | |
| — | |
| Full | |
| Vaulted/Cathedral Ceilings, First Floor Bedroom, First Floor Laundry, First Floor Full Bath | |
| Disposal | |
| Not in DB | |
| Sidewalks, Street Lights, Street Paved | |
| — | |
| — | |
| Gas Log |
Tax History
| Year | Property Taxes |
|---|---|
| 2018 | $11,392 |
| 2021 | $11,041 |
Contact Agent
Nearby Similar Homes
Nearby Sold Comparables
Contact Agent
Listing Provided By
john greene, Realtor









