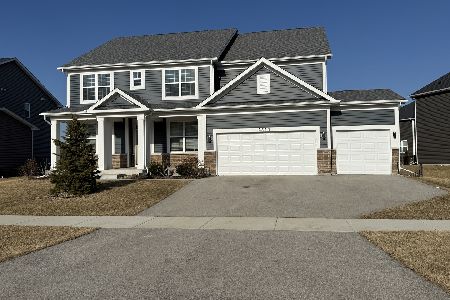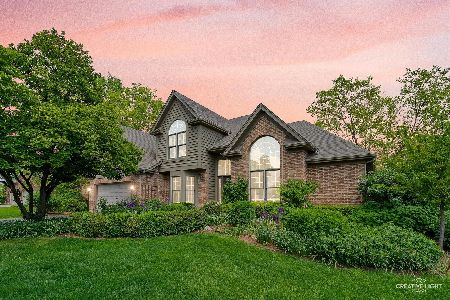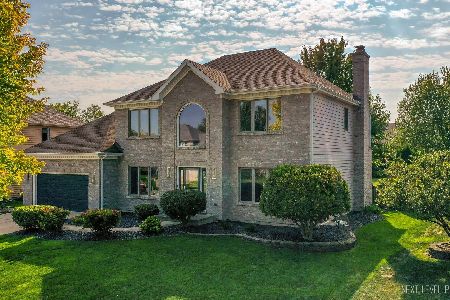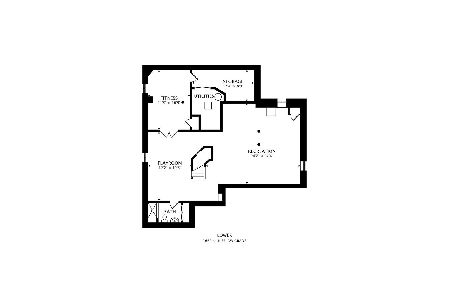4016 Heron Court, Naperville, Illinois 60564
$612,000
|
Sold
|
|
| Status: | Closed |
| Sqft: | 2,800 |
| Cost/Sqft: | $205 |
| Beds: | 4 |
| Baths: | 4 |
| Year Built: | 2000 |
| Property Taxes: | $0 |
| Days On Market: | 1564 |
| Lot Size: | 0,24 |
Description
Welcome Home to Naperville's Prairie Crossing Community! Beautiful Crestview Built home with thoughtful features for your living enjoyment. Main level office/guest room, hardwood flooring throughout, and freshly painted. Lovely sized kitchen - center island with seating, stainless steel appliances. Spacious family room with gas log fireplace. Relax on your expansive deck and brick paver patio. Well appointed Finished Basement with wet bar plumbing, full bath, bedroom and bonus room. Spacious Bedrooms and closets. Owner's suite features beautiful luxury spa like bathroom w/heated floors! NEW Roof. Nestled in a community conveniently located to parks, paths, shops, metra, and more...this home has it all! Schedule your private showing today!
Property Specifics
| Single Family | |
| — | |
| Traditional | |
| 2000 | |
| Full,English | |
| — | |
| No | |
| 0.24 |
| Will | |
| Prairie Crossing | |
| 195 / Annual | |
| Other | |
| Public | |
| Public Sewer | |
| 11268745 | |
| 0701151070170000 |
Nearby Schools
| NAME: | DISTRICT: | DISTANCE: | |
|---|---|---|---|
|
Grade School
Kendall Elementary School |
204 | — | |
|
Middle School
Crone Middle School |
204 | Not in DB | |
|
High School
Neuqua Valley High School |
204 | Not in DB | |
Property History
| DATE: | EVENT: | PRICE: | SOURCE: |
|---|---|---|---|
| 29 Dec, 2021 | Sold | $612,000 | MRED MLS |
| 16 Nov, 2021 | Under contract | $575,000 | MRED MLS |
| 16 Nov, 2021 | Listed for sale | $575,000 | MRED MLS |
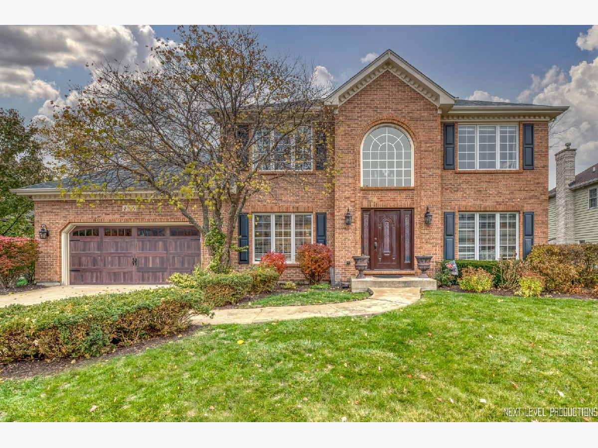
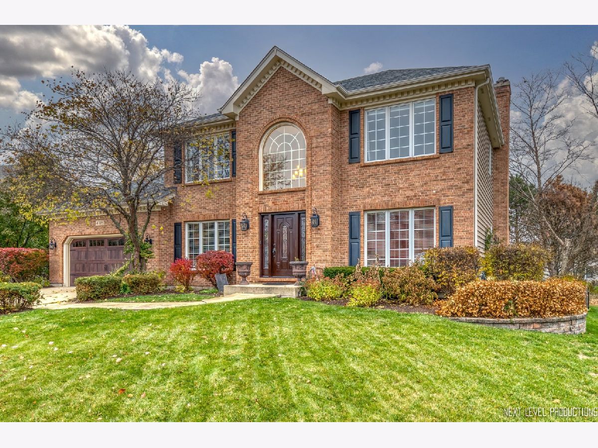
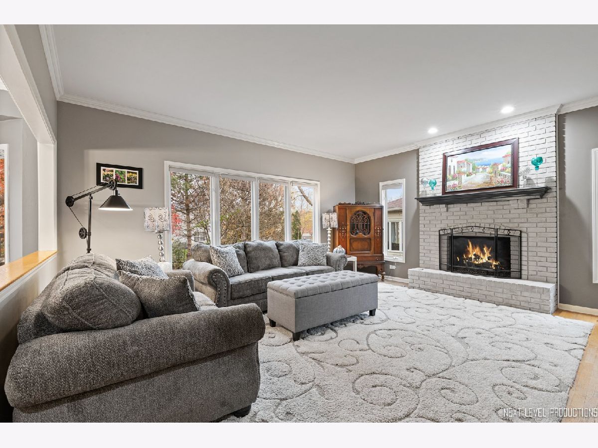
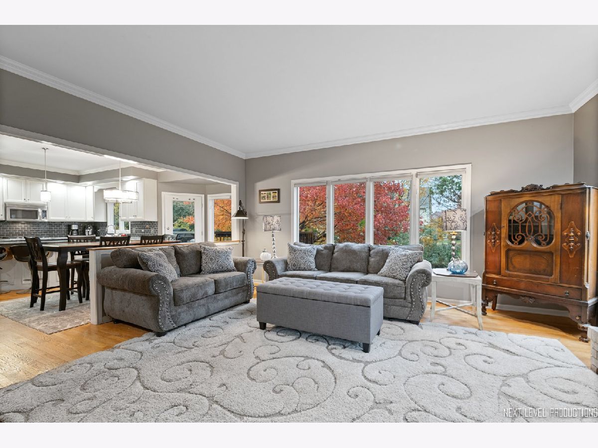
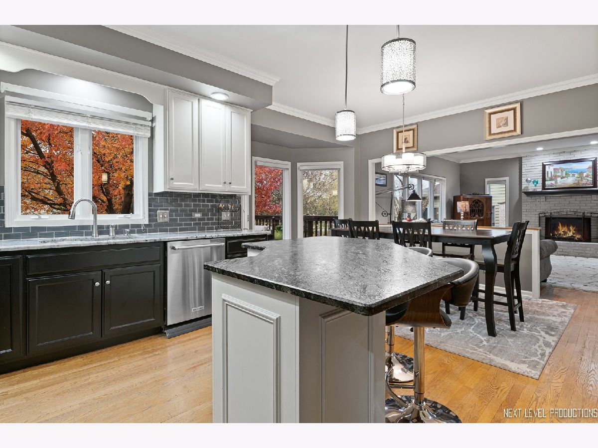
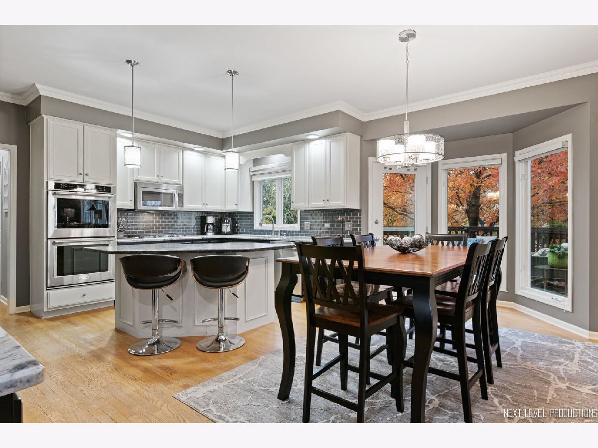
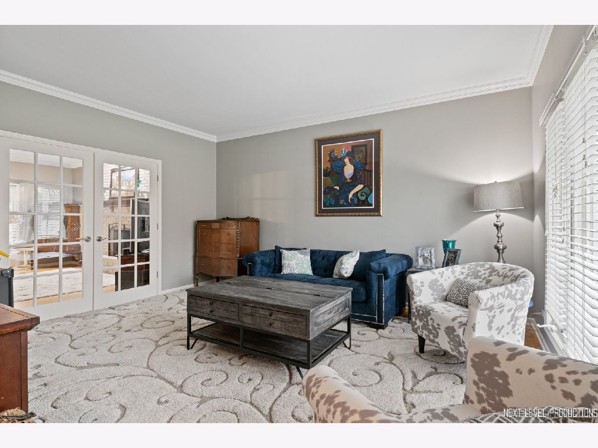
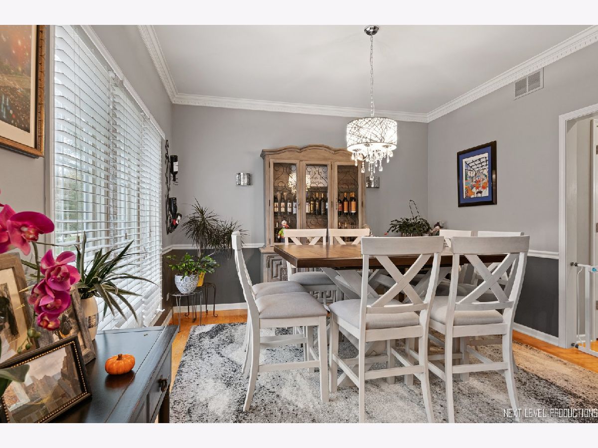
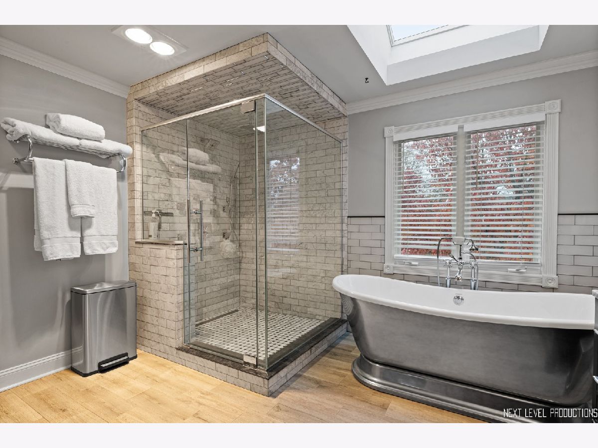
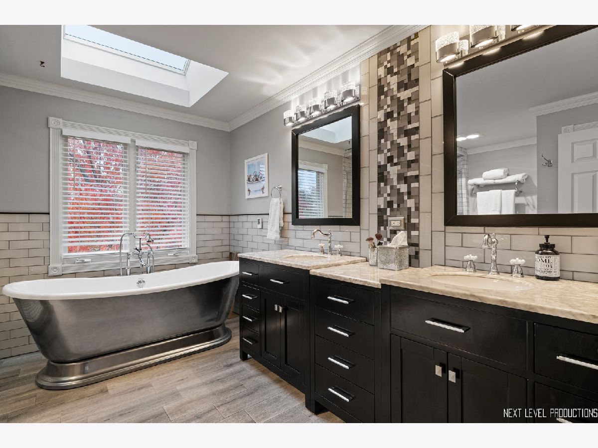
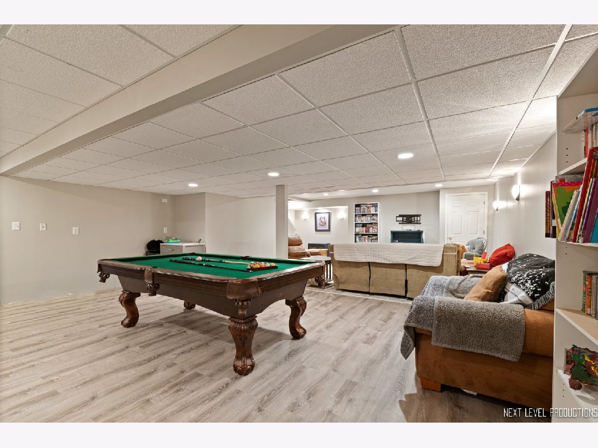
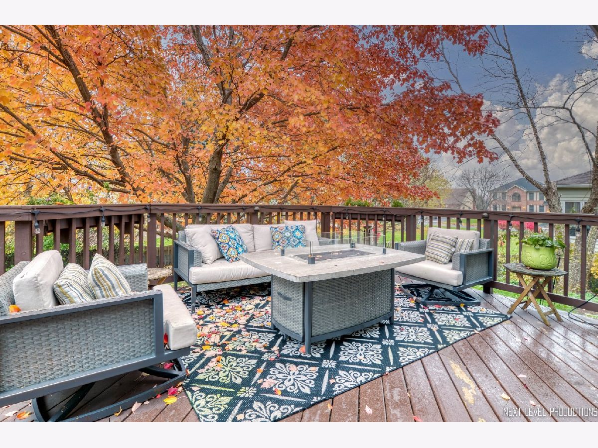
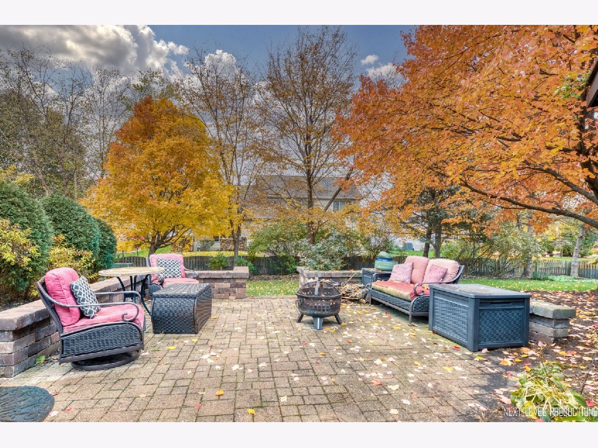
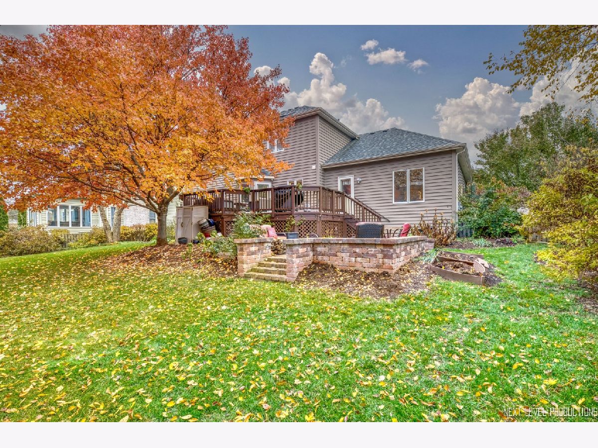
Room Specifics
Total Bedrooms: 5
Bedrooms Above Ground: 4
Bedrooms Below Ground: 1
Dimensions: —
Floor Type: Hardwood
Dimensions: —
Floor Type: Hardwood
Dimensions: —
Floor Type: Hardwood
Dimensions: —
Floor Type: —
Full Bathrooms: 4
Bathroom Amenities: Separate Shower,Double Sink,Full Body Spray Shower,Soaking Tub
Bathroom in Basement: 1
Rooms: Bedroom 5,Office,Bonus Room,Recreation Room
Basement Description: Finished
Other Specifics
| 2.5 | |
| Concrete Perimeter | |
| Concrete | |
| Deck, Brick Paver Patio, Storms/Screens | |
| Cul-De-Sac,Fenced Yard | |
| 122 X 94 | |
| Full | |
| Full | |
| Vaulted/Cathedral Ceilings, Skylight(s), Hardwood Floors, Heated Floors, Built-in Features, Walk-In Closet(s) | |
| Double Oven, Range, Microwave, Dishwasher, Refrigerator, Washer, Dryer, Disposal, Stainless Steel Appliance(s) | |
| Not in DB | |
| Curbs, Sidewalks, Street Lights, Street Paved | |
| — | |
| — | |
| Wood Burning, Gas Log, Gas Starter |
Tax History
| Year | Property Taxes |
|---|
Contact Agent
Nearby Similar Homes
Nearby Sold Comparables
Contact Agent
Listing Provided By
john greene, Realtor


