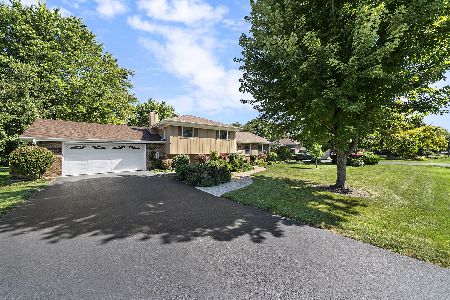4015 Jersey Court, Naperville, Illinois 60564
$705,000
|
Sold
|
|
| Status: | Closed |
| Sqft: | 3,178 |
| Cost/Sqft: | $226 |
| Beds: | 4 |
| Baths: | 3 |
| Year Built: | 1996 |
| Property Taxes: | $12,190 |
| Days On Market: | 531 |
| Lot Size: | 0,34 |
Description
WHAT'S NOT TO LOVE? Exceptional MOVE-IN READY home with approximately 4,500+ square feet of living space! Located on a quiet, NORTH facing .34 ACRE CUL-DE-SAC lot! Curb appeal galore with the trendy exterior paint color, mature landscaping, covered porch and newer Craftsman front door and Roof (2019). The sanded/stained hardwood flooring on main floor and 2nd floor landing, new carpet, and refinished staircase (2024) gives this home a clean and fresh look. NEWLY PAINTED THROUGHOUT, including closets and basement, as well as white trim and crown molding. The dining/living room combo are perfect for entertaining and feature two sets of French doors, giving you the option for a flex space. Kitchen features refreshed WHITE CABINETRY with NEW HARDWARE, stainless appliances, granite countertops, pantry, an island and space for dining, which leads to the family room with a brick fireplace, hardwood flooring and vaulted ceiling. Oversized primary bedroom has an angle tray ceiling, two skylights, dual-sided walk-in closet and new carpet. Primary ensuite showcases dual sinks, new mirrors, freshly painted cabinets, walk-in shower, skylight and jacuzzi tub. Three additional generous sized bedrooms feature walk-in closets, ceiling fans, and feature new carpet/paint. The hall bathroom has a dual sink, new recessed lighting and mirrors (2024), and private shower/tub combo. Enjoy the FINISHED basement which has NEW carpet and paint (2024) and showcases a wet bar with cabinetry, recreational space, exercise/dining space, and office with built-in desk. Mudroom offers first floor laundry, storage, washer/dryer and refreshed WHITE cabinetry with new hardware. Backyard patio overlooks the vast green space, professional landscaping, and perennial garden. Just minutes from shopping, restaurants, Springbrook/Naperbrook Golf Courses and Springbrook Prairie for hiking/biking. Highly acclaimed District 204 schools, with Kendall Elementary a short 10-minute walk! Welcome home!
Property Specifics
| Single Family | |
| — | |
| — | |
| 1996 | |
| — | |
| — | |
| No | |
| 0.34 |
| Will | |
| Clow Creek | |
| 225 / Annual | |
| — | |
| — | |
| — | |
| 12134063 | |
| 0701152110050000 |
Nearby Schools
| NAME: | DISTRICT: | DISTANCE: | |
|---|---|---|---|
|
Grade School
Kendall Elementary School |
204 | — | |
|
Middle School
Crone Middle School |
204 | Not in DB | |
|
High School
Neuqua Valley High School |
204 | Not in DB | |
Property History
| DATE: | EVENT: | PRICE: | SOURCE: |
|---|---|---|---|
| 17 Jul, 2008 | Sold | $470,500 | MRED MLS |
| 4 Jun, 2008 | Under contract | $478,224 | MRED MLS |
| — | Last price change | $487,224 | MRED MLS |
| 2 May, 2008 | Listed for sale | $487,224 | MRED MLS |
| 4 Sep, 2024 | Sold | $705,000 | MRED MLS |
| 10 Aug, 2024 | Under contract | $719,000 | MRED MLS |
| 8 Aug, 2024 | Listed for sale | $719,000 | MRED MLS |

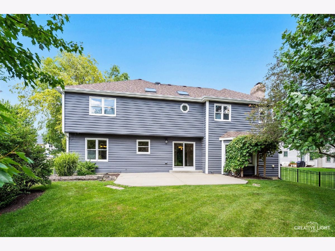
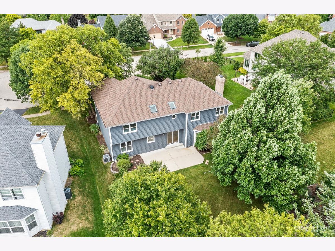
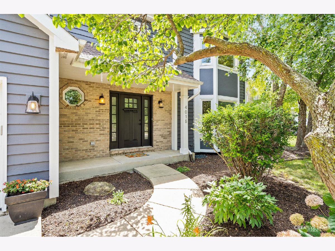
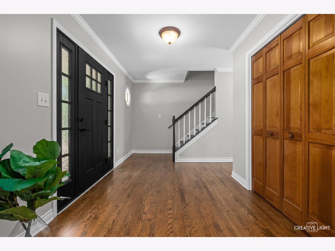
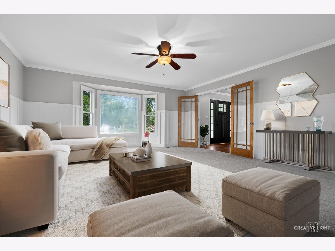
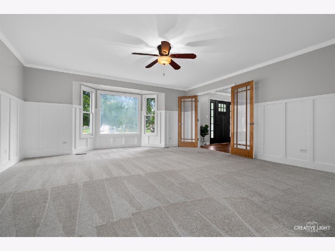
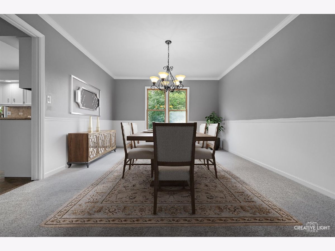
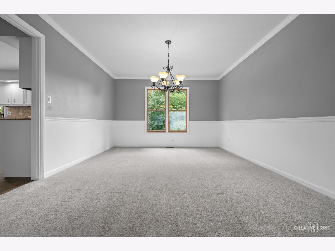
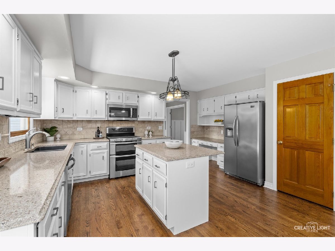
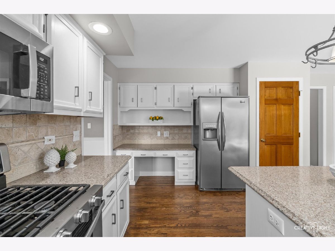
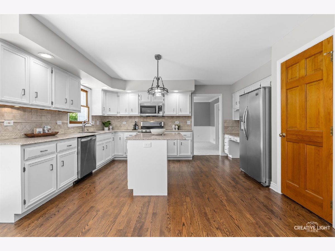
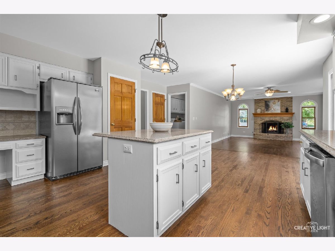
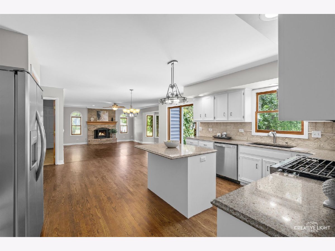
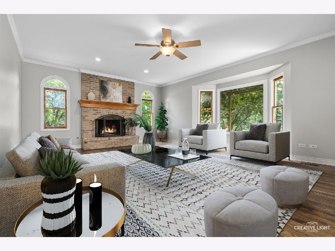
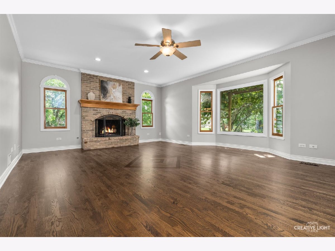
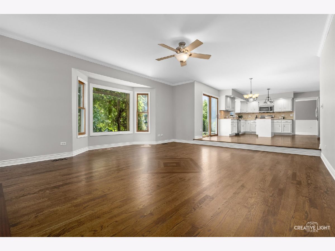
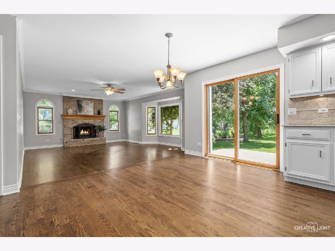
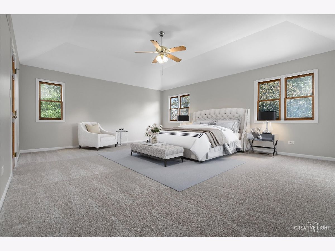
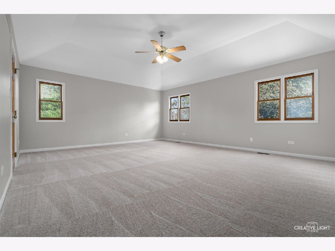
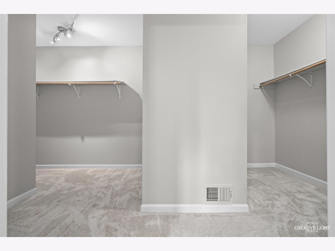
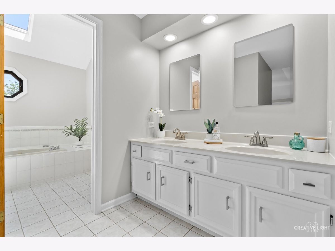
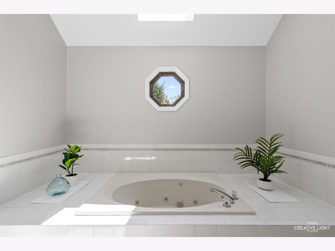
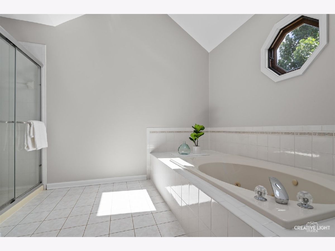
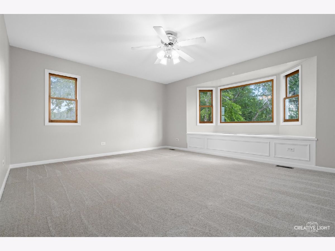
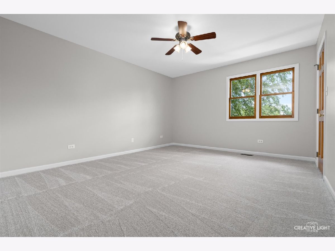
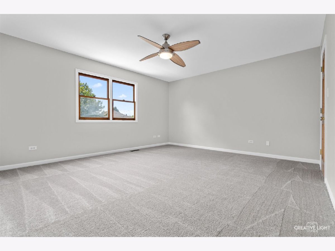
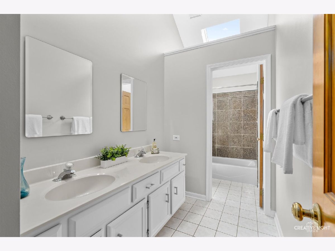
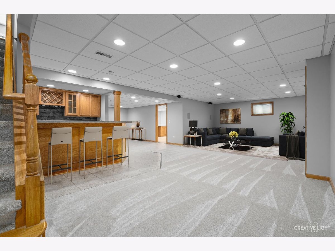
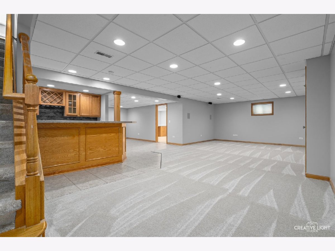
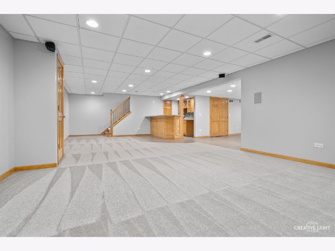
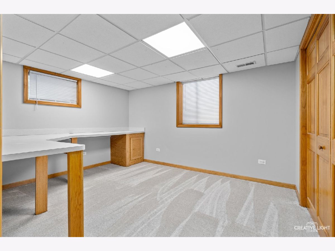
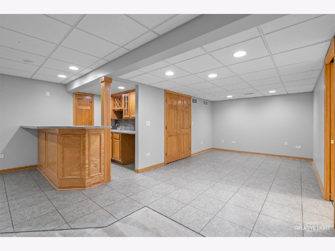
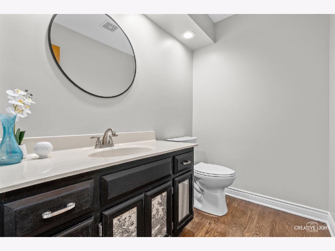
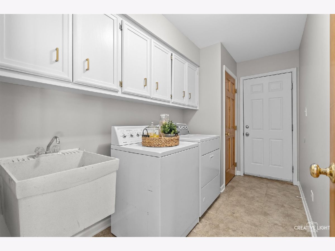
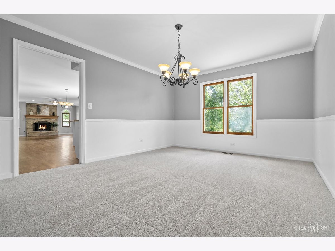
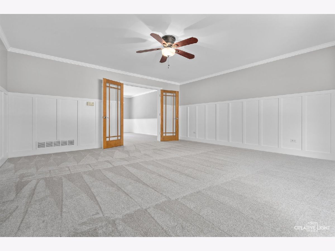
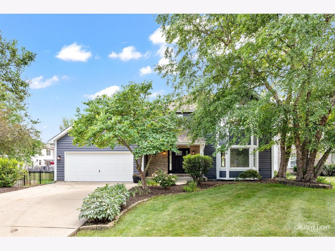
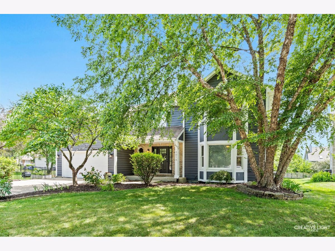
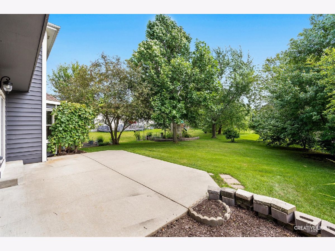
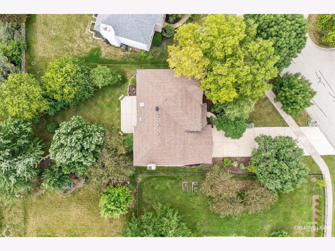
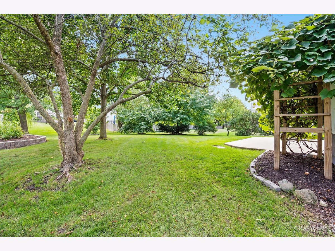
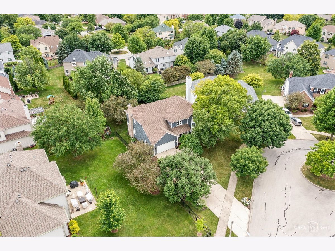
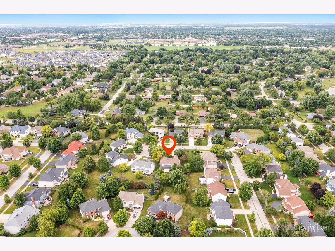
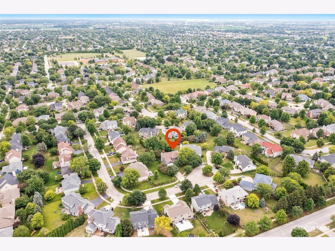
Room Specifics
Total Bedrooms: 4
Bedrooms Above Ground: 4
Bedrooms Below Ground: 0
Dimensions: —
Floor Type: —
Dimensions: —
Floor Type: —
Dimensions: —
Floor Type: —
Full Bathrooms: 3
Bathroom Amenities: Whirlpool,Separate Shower,Double Sink
Bathroom in Basement: 0
Rooms: —
Basement Description: Finished,Crawl
Other Specifics
| 2 | |
| — | |
| Concrete | |
| — | |
| — | |
| 14775 | |
| — | |
| — | |
| — | |
| — | |
| Not in DB | |
| — | |
| — | |
| — | |
| — |
Tax History
| Year | Property Taxes |
|---|---|
| 2008 | $9,824 |
| 2024 | $12,190 |
Contact Agent
Nearby Similar Homes
Nearby Sold Comparables
Contact Agent
Listing Provided By
@properties Christie's International Real Estate


