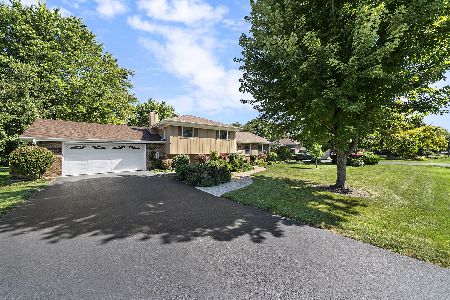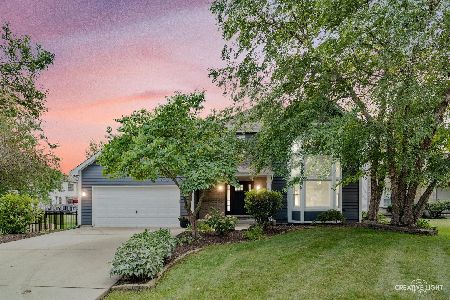4035 Jersey Court, Naperville, Illinois 60564
$525,000
|
Sold
|
|
| Status: | Closed |
| Sqft: | 3,416 |
| Cost/Sqft: | $152 |
| Beds: | 4 |
| Baths: | 4 |
| Year Built: | 1998 |
| Property Taxes: | $12,377 |
| Days On Market: | 2169 |
| Lot Size: | 0,38 |
Description
WELCOME HOME! Big & beautiful in desirable Clow Creek of Naperville! A lot to love--located in a court, plenty of NEW & newer throughout & a layout that makes sense~You're greeted by new hardwood & 2-story foyer, flanked by living room that opens nicely to dining room, both w/ crisp, white molding~Large windows flood the rooms with natural light~Spacious kitchen features large island with breakfast bar, double oven & eating area~Oversized family room is the place to be with brick fireplace & room for entertaining or relaxing~Laundry room, FULL bath & den offer 1st floor living option~Upstairs you will find the large master suite with vaulted ceiling & generous, refreshed master bath~Jack-n-Jill bath connects 2 bedrooms & an en suite bedroom completes the 2nd floor~Wide open, finished basement to use for play, lounging, exercise, etc~Ample storage~Concrete patio to BBQ, relax & enjoy the huge lot~BRAND NEW roof, siding & gutters, 1 AC-2019, Marvin Windows-2012~Highly rated 204 schools~3-car garage!
Property Specifics
| Single Family | |
| — | |
| — | |
| 1998 | |
| Full | |
| — | |
| No | |
| 0.38 |
| Will | |
| Clow Creek | |
| 225 / Annual | |
| None | |
| Public | |
| Public Sewer | |
| 10630354 | |
| 0701152110060000 |
Nearby Schools
| NAME: | DISTRICT: | DISTANCE: | |
|---|---|---|---|
|
Grade School
Kendall Elementary School |
204 | — | |
|
Middle School
Crone Middle School |
204 | Not in DB | |
|
High School
Neuqua Valley High School |
204 | Not in DB | |
Property History
| DATE: | EVENT: | PRICE: | SOURCE: |
|---|---|---|---|
| 13 Apr, 2020 | Sold | $525,000 | MRED MLS |
| 17 Feb, 2020 | Under contract | $520,000 | MRED MLS |
| 13 Feb, 2020 | Listed for sale | $520,000 | MRED MLS |
Room Specifics
Total Bedrooms: 4
Bedrooms Above Ground: 4
Bedrooms Below Ground: 0
Dimensions: —
Floor Type: Hardwood
Dimensions: —
Floor Type: Hardwood
Dimensions: —
Floor Type: Hardwood
Full Bathrooms: 4
Bathroom Amenities: Whirlpool,Separate Shower,Double Sink
Bathroom in Basement: 0
Rooms: Eating Area,Recreation Room,Play Room,Game Room,Exercise Room,Storage,Den
Basement Description: Finished,Bathroom Rough-In
Other Specifics
| 3 | |
| Concrete Perimeter | |
| Asphalt | |
| Patio, Storms/Screens | |
| Cul-De-Sac | |
| 78X133X121X92 | |
| Full | |
| Full | |
| Vaulted/Cathedral Ceilings, Bar-Wet, Hardwood Floors | |
| Double Oven, Microwave, Dishwasher, Refrigerator, Disposal | |
| Not in DB | |
| Curbs, Sidewalks, Street Lights, Street Paved | |
| — | |
| — | |
| Attached Fireplace Doors/Screen, Gas Log, Gas Starter |
Tax History
| Year | Property Taxes |
|---|---|
| 2020 | $12,377 |
Contact Agent
Nearby Similar Homes
Nearby Sold Comparables
Contact Agent
Listing Provided By
Baird & Warner







