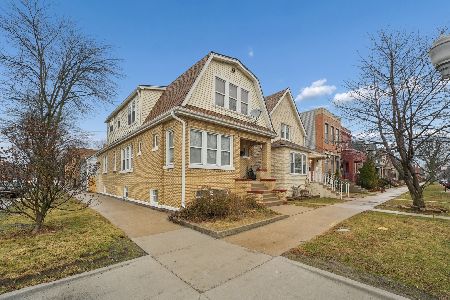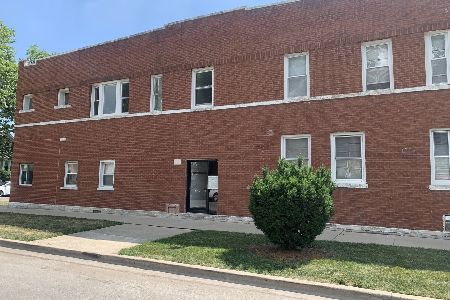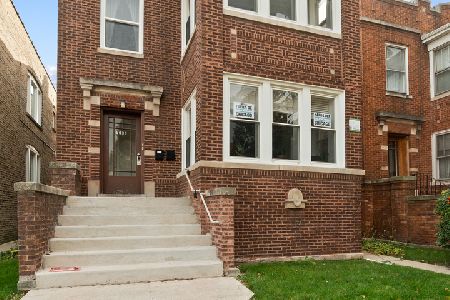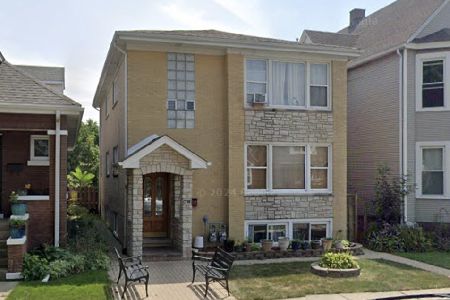4015 Lavergne Avenue, Portage Park, Chicago, Illinois 60641
$375,000
|
Sold
|
|
| Status: | Closed |
| Sqft: | 0 |
| Cost/Sqft: | — |
| Beds: | 7 |
| Baths: | 0 |
| Year Built: | 1911 |
| Property Taxes: | $6,584 |
| Days On Market: | 3032 |
| Lot Size: | 0,08 |
Description
First floor vacant and ready for occupancy. Beautiful hardwood floors in foyer, living room, dining room and bedrooms, maple in kitchen. First floor kitchen is updated. First and second floor baths retiled. Brand new back doors, decks and stairs, privacy fence and gates. All windows are new or newer. Units also feature decorative fireplaces, high ceilings, additional space with enclosed porches off dining rooms and more. Boiler and hot water tank replaced 2014. Detached two car brick garage and coin-op washer & dryer for additional income. Great location close to transportation, shopping, parks, schools and expressway. Owner is IL licensed Realtor.
Property Specifics
| Multi-unit | |
| — | |
| Traditional | |
| 1911 | |
| Full | |
| — | |
| No | |
| 0.08 |
| Cook | |
| — | |
| — / — | |
| — | |
| Lake Michigan,Public | |
| Public Sewer | |
| 09779128 | |
| 13164280130000 |
Nearby Schools
| NAME: | DISTRICT: | DISTANCE: | |
|---|---|---|---|
|
Grade School
Portage Park Elementary School |
299 | — | |
|
Middle School
Portage Park Elementary School |
299 | Not in DB | |
|
High School
Schurz High School |
299 | Not in DB | |
Property History
| DATE: | EVENT: | PRICE: | SOURCE: |
|---|---|---|---|
| 5 Apr, 2013 | Sold | $328,000 | MRED MLS |
| 28 Feb, 2013 | Under contract | $344,000 | MRED MLS |
| 19 Feb, 2013 | Listed for sale | $344,000 | MRED MLS |
| 6 Feb, 2018 | Sold | $375,000 | MRED MLS |
| 20 Oct, 2017 | Under contract | $375,000 | MRED MLS |
| 16 Oct, 2017 | Listed for sale | $449,800 | MRED MLS |
Room Specifics
Total Bedrooms: 7
Bedrooms Above Ground: 7
Bedrooms Below Ground: 0
Dimensions: —
Floor Type: —
Dimensions: —
Floor Type: —
Dimensions: —
Floor Type: —
Dimensions: —
Floor Type: —
Dimensions: —
Floor Type: —
Dimensions: —
Floor Type: —
Full Bathrooms: 3
Bathroom Amenities: —
Bathroom in Basement: —
Rooms: Den,Enclosed Porch,Foyer,Utility Room-Lower Level,Workshop
Basement Description: Partially Finished,Exterior Access
Other Specifics
| 2 | |
| Concrete Perimeter | |
| — | |
| Deck, Patio, Porch, Storms/Screens, Cable Access | |
| Fenced Yard | |
| 28X124 | |
| — | |
| — | |
| — | |
| — | |
| Not in DB | |
| Pool, Tennis Courts, Sidewalks, Street Lights, Street Paved | |
| — | |
| — | |
| — |
Tax History
| Year | Property Taxes |
|---|---|
| 2013 | $4,708 |
| 2018 | $6,584 |
Contact Agent
Nearby Similar Homes
Nearby Sold Comparables
Contact Agent
Listing Provided By
Keller Williams Rlty Partners









