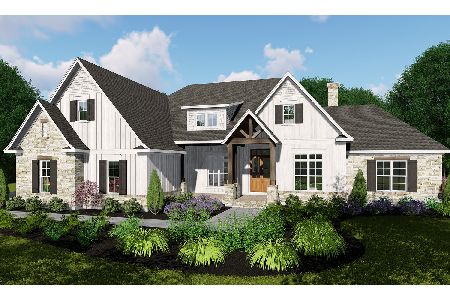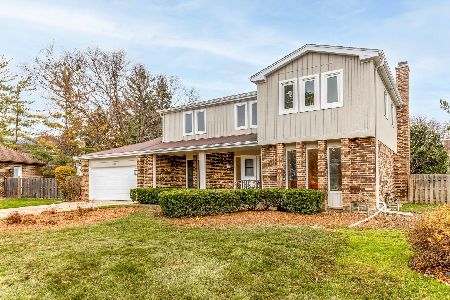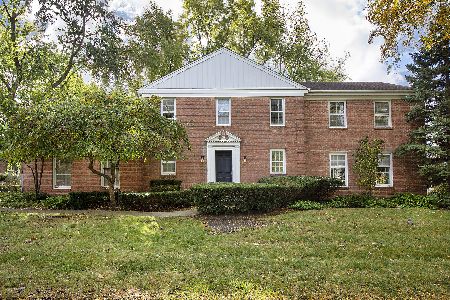4015 Michelline Lane, Northbrook, Illinois 60062
$710,000
|
Sold
|
|
| Status: | Closed |
| Sqft: | 3,600 |
| Cost/Sqft: | $208 |
| Beds: | 4 |
| Baths: | 4 |
| Year Built: | 1969 |
| Property Taxes: | $13,342 |
| Days On Market: | 2809 |
| Lot Size: | 0,34 |
Description
Charlemagne's largest brick ranch. Meticulously maintained and updated throughout. Formal LR with fireplace, hdwd flrs and recessed lighting. Oversized formal DR welcomes a large table and furniture. Beautiful glass lit shelving for collectables as you enter the DR from the foyer. Kitchen planned for great use of space, with custom wood cabinets and appliances. Eating area overlooks lush backyard w/ sliding doors opening to new patio. Comfortable FR with 2nd fireplace, hdwd flrs and built-ins opens to patio. Private Master Bath is unique to this home w/ expanded space, features and amenities. Boasts a steam shower, Jacuzzi tub and walk-in closet. Large linen closet in the hallway. First floor laundry room. Fin bsmt is largest in Charlemagne!! 5th bedroom, new full bath, huge rec room w/ wet bar for entertaining, two lg storage rms and cedar closet. 2nd stairway enters bsmt from garage.
Property Specifics
| Single Family | |
| — | |
| Ranch | |
| 1969 | |
| Full | |
| — | |
| No | |
| 0.34 |
| Cook | |
| Charlemagne | |
| 125 / Annual | |
| None | |
| Lake Michigan | |
| Public Sewer | |
| 09890408 | |
| 04063050200000 |
Nearby Schools
| NAME: | DISTRICT: | DISTANCE: | |
|---|---|---|---|
|
Grade School
Hickory Point Elementary School |
27 | — | |
|
Middle School
Wood Oaks Junior High School |
27 | Not in DB | |
|
High School
Glenbrook North High School |
225 | Not in DB | |
|
Alternate Elementary School
Shabonee School |
— | Not in DB | |
Property History
| DATE: | EVENT: | PRICE: | SOURCE: |
|---|---|---|---|
| 29 May, 2018 | Sold | $710,000 | MRED MLS |
| 19 Mar, 2018 | Under contract | $749,900 | MRED MLS |
| 19 Mar, 2018 | Listed for sale | $749,900 | MRED MLS |
Room Specifics
Total Bedrooms: 5
Bedrooms Above Ground: 4
Bedrooms Below Ground: 1
Dimensions: —
Floor Type: Carpet
Dimensions: —
Floor Type: Carpet
Dimensions: —
Floor Type: Hardwood
Dimensions: —
Floor Type: —
Full Bathrooms: 4
Bathroom Amenities: Whirlpool,Separate Shower,Steam Shower,Double Sink
Bathroom in Basement: 1
Rooms: Bedroom 5,Eating Area,Recreation Room,Foyer,Storage,Walk In Closet
Basement Description: Finished
Other Specifics
| 2 | |
| Concrete Perimeter | |
| Concrete | |
| Patio, Storms/Screens | |
| — | |
| 208X15X63X86X151X35X34 | |
| Unfinished | |
| Full | |
| Bar-Wet, Hardwood Floors, First Floor Bedroom, First Floor Laundry, First Floor Full Bath | |
| Double Oven, Range, Microwave, Dishwasher, Refrigerator, Washer, Dryer, Disposal | |
| Not in DB | |
| Sidewalks, Street Lights, Street Paved | |
| — | |
| — | |
| Gas Log, Gas Starter |
Tax History
| Year | Property Taxes |
|---|---|
| 2018 | $13,342 |
Contact Agent
Nearby Similar Homes
Nearby Sold Comparables
Contact Agent
Listing Provided By
Berkshire Hathaway HomeServices KoenigRubloff










