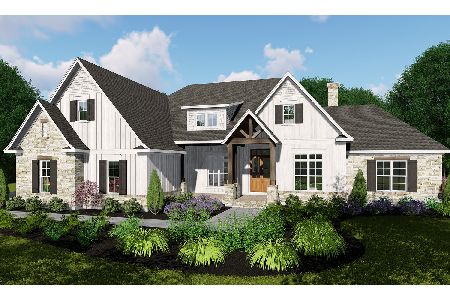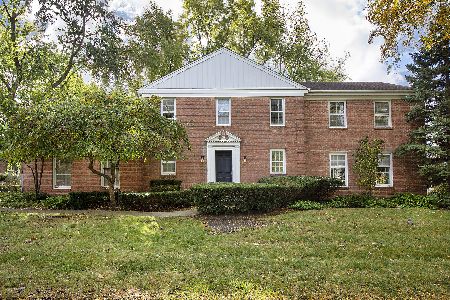4023 Picardy Drive, Northbrook, Illinois 60062
$774,000
|
Sold
|
|
| Status: | Closed |
| Sqft: | 3,110 |
| Cost/Sqft: | $257 |
| Beds: | 4 |
| Baths: | 3 |
| Year Built: | 1969 |
| Property Taxes: | $9,365 |
| Days On Market: | 5011 |
| Lot Size: | 0,29 |
Description
A decorator's showcase that shows like a model! Completely renovated & expanded w/almost everything new inside & out!Gorgeous kit w/ctr isl & XL eat area has French drs opening to patio & pvt yd. Inviting FR w/granite fplc. Banquet-sized DR. Main flr study + 2nd flr off. Exquisite MBR w/huge closets & lux bath w/jacuzzi & shower. Mud rm w/cubbies, 2nd flr laundry. Big fin LL w/rec & game areas. An ABSOLUTE GEM!!!
Property Specifics
| Single Family | |
| — | |
| Colonial | |
| 1969 | |
| Partial | |
| EXPANDED COLONIAL | |
| No | |
| 0.29 |
| Cook | |
| Charlemagne | |
| 110 / Annual | |
| Other | |
| Lake Michigan | |
| Public Sewer | |
| 08010445 | |
| 04063050170000 |
Nearby Schools
| NAME: | DISTRICT: | DISTANCE: | |
|---|---|---|---|
|
Grade School
Hickory Point Elementary School |
27 | — | |
|
Middle School
Wood Oaks Junior High School |
27 | Not in DB | |
|
High School
Glenbrook North High School |
225 | Not in DB | |
Property History
| DATE: | EVENT: | PRICE: | SOURCE: |
|---|---|---|---|
| 15 Jun, 2012 | Sold | $774,000 | MRED MLS |
| 14 Mar, 2012 | Under contract | $799,900 | MRED MLS |
| 5 Mar, 2012 | Listed for sale | $799,900 | MRED MLS |
Room Specifics
Total Bedrooms: 4
Bedrooms Above Ground: 4
Bedrooms Below Ground: 0
Dimensions: —
Floor Type: Carpet
Dimensions: —
Floor Type: Carpet
Dimensions: —
Floor Type: Carpet
Full Bathrooms: 3
Bathroom Amenities: Whirlpool,Separate Shower,Double Sink
Bathroom in Basement: 0
Rooms: Foyer,Game Room,Mud Room,Office,Recreation Room,Study,Storage,Walk In Closet
Basement Description: Finished
Other Specifics
| 2 | |
| Concrete Perimeter | |
| Concrete | |
| Patio, Storms/Screens | |
| Landscaped | |
| 213 X 165 X 119 | |
| Pull Down Stair | |
| Full | |
| Bar-Dry, Hardwood Floors, Second Floor Laundry | |
| Double Oven, Range, Microwave, Dishwasher, High End Refrigerator, Freezer, Washer, Dryer, Disposal, Stainless Steel Appliance(s), Wine Refrigerator | |
| Not in DB | |
| Sidewalks, Street Lights, Street Paved | |
| — | |
| — | |
| Wood Burning |
Tax History
| Year | Property Taxes |
|---|---|
| 2012 | $9,365 |
Contact Agent
Nearby Similar Homes
Nearby Sold Comparables
Contact Agent
Listing Provided By
Coldwell Banker Residential








