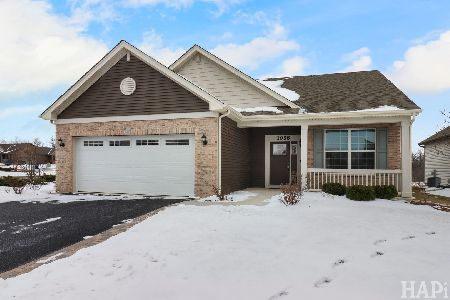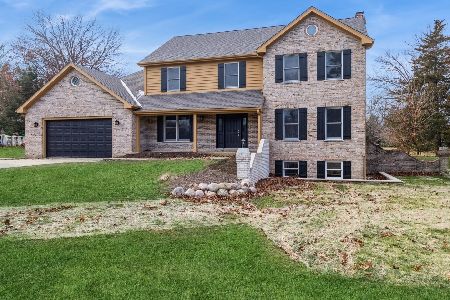4015 Terry Avenue, Crystal Lake, Illinois 60014
$350,000
|
Sold
|
|
| Status: | Closed |
| Sqft: | 3,118 |
| Cost/Sqft: | $128 |
| Beds: | 4 |
| Baths: | 3 |
| Year Built: | 1992 |
| Property Taxes: | $10,401 |
| Days On Market: | 2034 |
| Lot Size: | 1,04 |
Description
Outdoor Oasis!! One acre lot with beautiful mature trees, huge stamped concrete patio, built-in fire pit, outdoor kitchen with gas and water hookups, courtyard, and a large dog run. The interior boasts stunning hand-scraped hardwood floors, eat-in kitchen, gas-starter fireplace, plantation shutters, large master suite, first floor office, pella windows, and finished basement. Numerous updates - roof 2014 - leaf and gutter guards 2018 - front door 2015 - exterior french doors 2018 - whole house generator 2019 - sump pumps 2020 - water heater and A/C 2015 - water heater 2015 - water softener 2015 - attic insulation to R-49 2015. Check out the video walk-thru!
Property Specifics
| Single Family | |
| — | |
| — | |
| 1992 | |
| Full | |
| CUSTOM | |
| No | |
| 1.04 |
| Mc Henry | |
| Pine Paradise | |
| 0 / Not Applicable | |
| None | |
| Private Well | |
| Septic-Private | |
| 10792467 | |
| 1435154001 |
Nearby Schools
| NAME: | DISTRICT: | DISTANCE: | |
|---|---|---|---|
|
High School
Prairie Ridge High School |
155 | Not in DB | |
Property History
| DATE: | EVENT: | PRICE: | SOURCE: |
|---|---|---|---|
| 22 Jul, 2014 | Sold | $385,000 | MRED MLS |
| 22 Jun, 2014 | Under contract | $400,000 | MRED MLS |
| — | Last price change | $409,900 | MRED MLS |
| 18 Mar, 2014 | Listed for sale | $424,900 | MRED MLS |
| 4 Sep, 2020 | Sold | $350,000 | MRED MLS |
| 1 Aug, 2020 | Under contract | $399,990 | MRED MLS |
| 23 Jul, 2020 | Listed for sale | $399,990 | MRED MLS |































































Room Specifics
Total Bedrooms: 4
Bedrooms Above Ground: 4
Bedrooms Below Ground: 0
Dimensions: —
Floor Type: Hardwood
Dimensions: —
Floor Type: Hardwood
Dimensions: —
Floor Type: Hardwood
Full Bathrooms: 3
Bathroom Amenities: Whirlpool,Separate Shower
Bathroom in Basement: 0
Rooms: Den
Basement Description: Finished,Crawl
Other Specifics
| 3 | |
| Concrete Perimeter | |
| Asphalt | |
| Patio, Dog Run, Screened Patio, Stamped Concrete Patio, Outdoor Grill, Fire Pit | |
| Landscaped,Wooded | |
| 45302 | |
| — | |
| Full | |
| Vaulted/Cathedral Ceilings, Skylight(s), Hardwood Floors, First Floor Laundry, Built-in Features, Walk-In Closet(s) | |
| Range, Microwave, Dishwasher, Refrigerator, High End Refrigerator, Washer, Dryer, Disposal, Stainless Steel Appliance(s) | |
| Not in DB | |
| Street Paved | |
| — | |
| — | |
| Wood Burning, Gas Starter |
Tax History
| Year | Property Taxes |
|---|---|
| 2014 | $9,519 |
| 2020 | $10,401 |
Contact Agent
Nearby Similar Homes
Nearby Sold Comparables
Contact Agent
Listing Provided By
Roger H Evans, REALTOR, Inc







