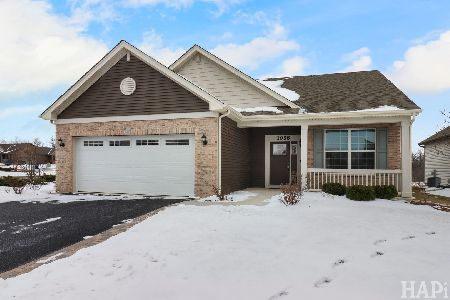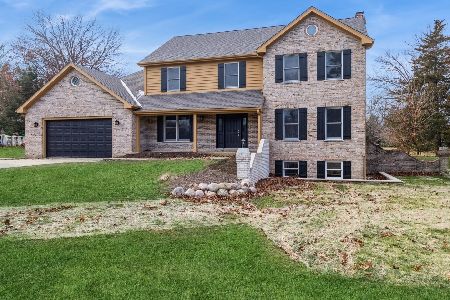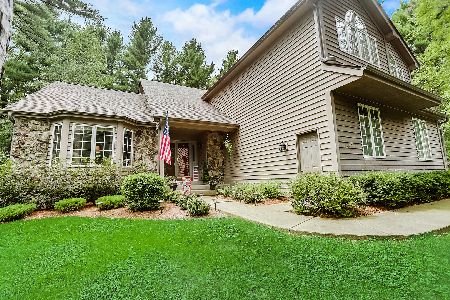4003 Terry Avenue, Crystal Lake, Illinois 60014
$415,000
|
Sold
|
|
| Status: | Closed |
| Sqft: | 4,460 |
| Cost/Sqft: | $100 |
| Beds: | 5 |
| Baths: | 5 |
| Year Built: | 1992 |
| Property Taxes: | $15,751 |
| Days On Market: | 3622 |
| Lot Size: | 1,01 |
Description
Price reduced/serious seller! Over 4400 impeccable SF in Pine Paradise! This impressive brick & cedar custom home sits on a wooded acre. The home boasts large rooms! First floor den or fifth bedroom, first floor laundry & full bath. Could accommodate inlaw or nanny situation. Eat in kitchen with SS appls opens to cathedral family room with gas start/wood burning fireplace. Large master bedroom with sitting area. 2nd bedroom is a suite, and 3rd & 4th bedrooms have jack & jill bath. Finished basement with full bath & dry bar, and tons of storage space. Nice screened room with hot tub, and large deck w/built in grill to enjoy beautiful wooded back yard.
Property Specifics
| Single Family | |
| — | |
| — | |
| 1992 | |
| Full | |
| — | |
| No | |
| 1.01 |
| Mc Henry | |
| Pine Paradise | |
| 0 / Not Applicable | |
| None | |
| Private Well | |
| Septic-Private | |
| 09169857 | |
| 1435154003 |
Nearby Schools
| NAME: | DISTRICT: | DISTANCE: | |
|---|---|---|---|
|
Grade School
Prairie Grove Elementary School |
46 | — | |
|
Middle School
Prairie Grove Junior High School |
46 | Not in DB | |
|
High School
Prairie Ridge High School |
155 | Not in DB | |
Property History
| DATE: | EVENT: | PRICE: | SOURCE: |
|---|---|---|---|
| 2 Aug, 2016 | Sold | $415,000 | MRED MLS |
| 5 Jul, 2016 | Under contract | $447,000 | MRED MLS |
| — | Last price change | $465,000 | MRED MLS |
| 18 Mar, 2016 | Listed for sale | $499,900 | MRED MLS |
| 11 Sep, 2020 | Sold | $404,000 | MRED MLS |
| 23 Aug, 2020 | Under contract | $410,000 | MRED MLS |
| — | Last price change | $414,900 | MRED MLS |
| 21 Feb, 2020 | Listed for sale | $434,900 | MRED MLS |
Room Specifics
Total Bedrooms: 5
Bedrooms Above Ground: 5
Bedrooms Below Ground: 0
Dimensions: —
Floor Type: Carpet
Dimensions: —
Floor Type: Carpet
Dimensions: —
Floor Type: Carpet
Dimensions: —
Floor Type: —
Full Bathrooms: 5
Bathroom Amenities: Whirlpool,Separate Shower,Double Sink
Bathroom in Basement: 1
Rooms: Bedroom 5,Eating Area,Foyer,Recreation Room
Basement Description: Finished
Other Specifics
| 3 | |
| Concrete Perimeter | |
| Asphalt | |
| Deck, Hot Tub, Porch Screened | |
| Wooded | |
| 150X300X135X312 | |
| — | |
| Full | |
| Vaulted/Cathedral Ceilings, Hot Tub, Hardwood Floors, First Floor Bedroom, First Floor Laundry, First Floor Full Bath | |
| Range, Microwave, Dishwasher, Refrigerator, Washer, Dryer, Stainless Steel Appliance(s) | |
| Not in DB | |
| Street Paved | |
| — | |
| — | |
| Wood Burning, Gas Starter |
Tax History
| Year | Property Taxes |
|---|---|
| 2016 | $15,751 |
Contact Agent
Nearby Similar Homes
Nearby Sold Comparables
Contact Agent
Listing Provided By
Berkshire Hathaway HomeServices Starck Real Estate









