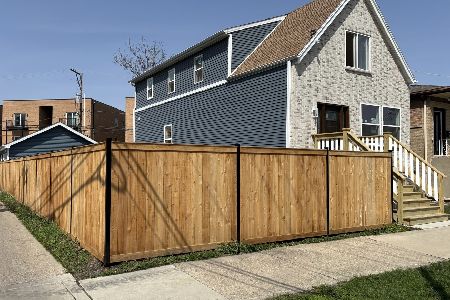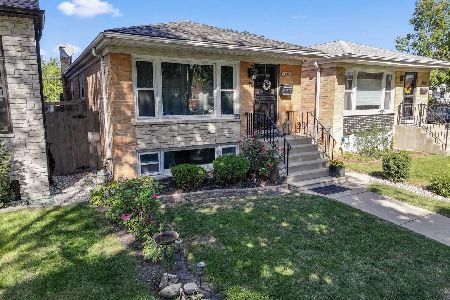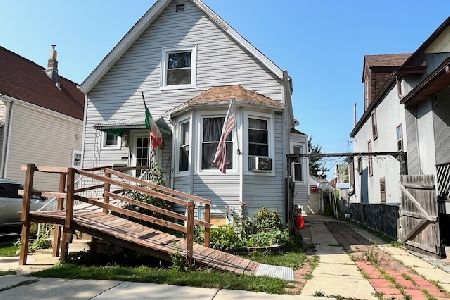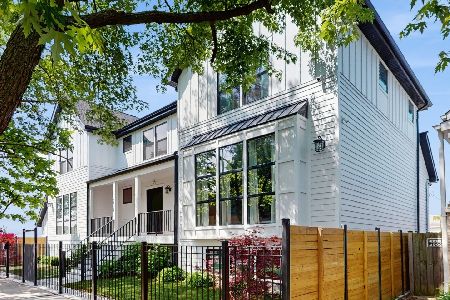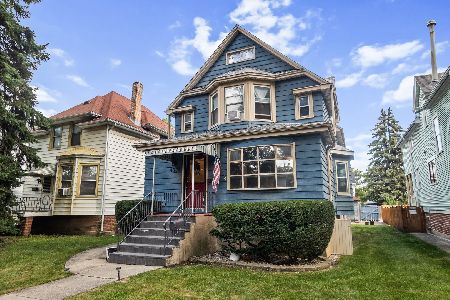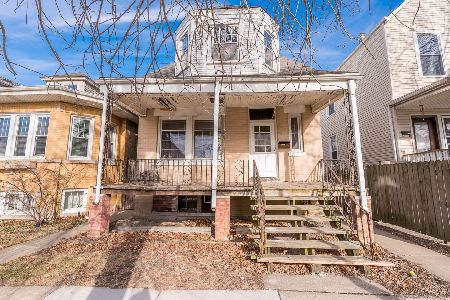4016 Roscoe Street, Irving Park, Chicago, Illinois 60641
$490,000
|
Sold
|
|
| Status: | Closed |
| Sqft: | 2,200 |
| Cost/Sqft: | $227 |
| Beds: | 3 |
| Baths: | 4 |
| Year Built: | 1919 |
| Property Taxes: | $5,923 |
| Days On Market: | 2306 |
| Lot Size: | 0,08 |
Description
Welcome to this Beauty in Hot Desirable Old Irving/Avondale. Captivating Home features 4 Bedrooms, 4 Full Bathrooms (2nd Level Beds w/1 Bath Each) 2.5 Car Garage. Entering into a Spacious & Modern Open Floor Plan, Fantastic for Living & Entertaining. Kitchen has an Abundance of counter space with rear sunroom. Stunning Oak Staircase, 2 Fire Places, 2.5 Car Garage, Central AC/Heat. Completely Finished Basement is absolutely inviting or send the kids down after school, Laundry Room in Basement. Few of many updates in last few years include Newer Roof, Garage, Fenced Yard, Rear Deck, Pavers, Storm Windows, Wooden Floors Sanded/Stained, New Porcelain floor in Basement, Kitchen & Bath Sinks, Tubs, So Much to list! Convenient 3 to 7 min to Grayland Metra Station, CTA Addison Blue L Train, 90/94 Expressways, Disney Magnet School, Planet Fitness, Kilbourn Park, 6 Corners District, Much More. This area has all new restaurants/bars opening on a regular, Schedule your private viewing today!!
Property Specifics
| Single Family | |
| — | |
| Bungalow | |
| 1919 | |
| Full,English | |
| — | |
| No | |
| 0.08 |
| Cook | |
| — | |
| 0 / Not Applicable | |
| None | |
| Public | |
| Public Sewer | |
| 10442248 | |
| 13224180190000 |
Property History
| DATE: | EVENT: | PRICE: | SOURCE: |
|---|---|---|---|
| 20 Aug, 2009 | Sold | $140,000 | MRED MLS |
| 21 Jul, 2009 | Under contract | $143,900 | MRED MLS |
| 17 Jul, 2009 | Listed for sale | $143,900 | MRED MLS |
| 1 Feb, 2013 | Sold | $225,000 | MRED MLS |
| 1 Feb, 2013 | Under contract | $225,000 | MRED MLS |
| 1 Feb, 2013 | Listed for sale | $225,000 | MRED MLS |
| 30 Aug, 2019 | Sold | $490,000 | MRED MLS |
| 23 Jul, 2019 | Under contract | $499,000 | MRED MLS |
| 7 Jul, 2019 | Listed for sale | $499,000 | MRED MLS |
Room Specifics
Total Bedrooms: 4
Bedrooms Above Ground: 3
Bedrooms Below Ground: 1
Dimensions: —
Floor Type: Hardwood
Dimensions: —
Floor Type: Hardwood
Dimensions: —
Floor Type: Carpet
Full Bathrooms: 4
Bathroom Amenities: —
Bathroom in Basement: 1
Rooms: Sun Room
Basement Description: Finished
Other Specifics
| 2.5 | |
| — | |
| — | |
| Deck | |
| — | |
| 30 X 125 | |
| Dormer | |
| Full | |
| Hardwood Floors, First Floor Bedroom, In-Law Arrangement, First Floor Full Bath | |
| Range, Microwave, Dishwasher, Refrigerator, Washer, Dryer | |
| Not in DB | |
| — | |
| — | |
| — | |
| Gas Starter |
Tax History
| Year | Property Taxes |
|---|---|
| 2009 | $5,141 |
| 2013 | $5,205 |
| 2019 | $5,923 |
Contact Agent
Nearby Similar Homes
Nearby Sold Comparables
Contact Agent
Listing Provided By
606 Brokers LLC

