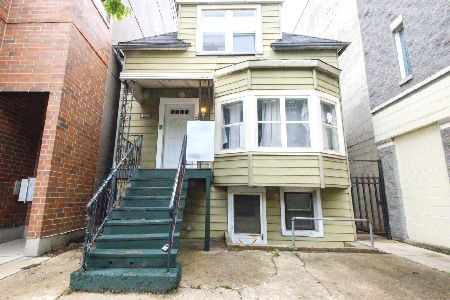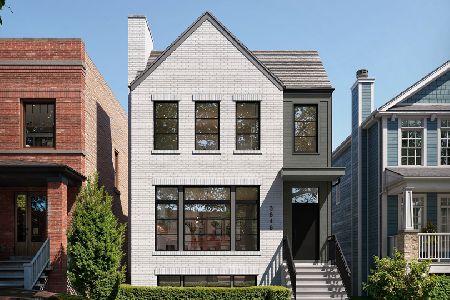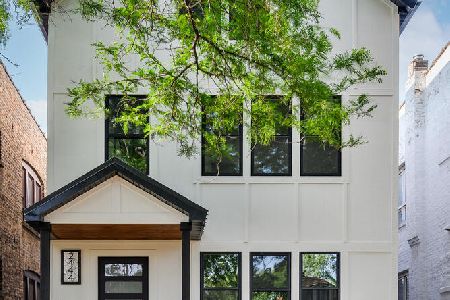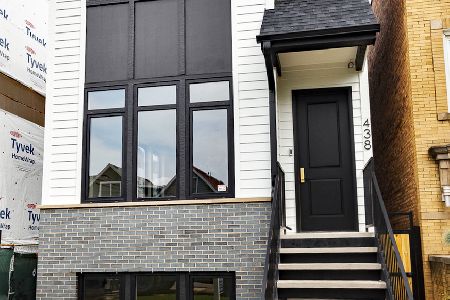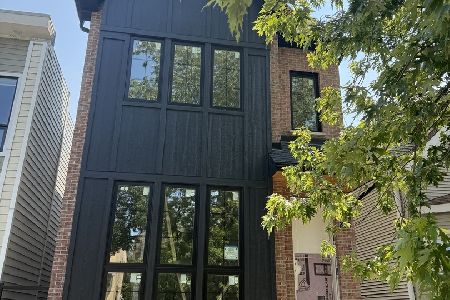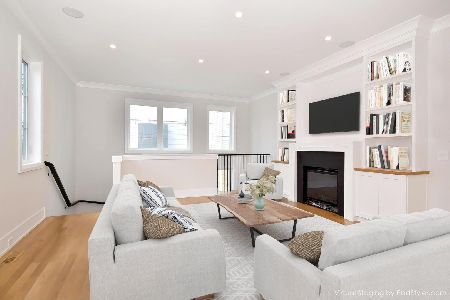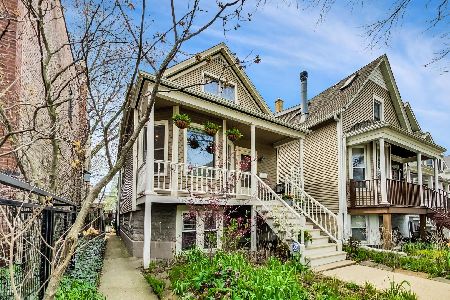4017 Oakley Avenue, North Center, Chicago, Illinois 60618
$1,050,000
|
Sold
|
|
| Status: | Closed |
| Sqft: | 3,600 |
| Cost/Sqft: | $305 |
| Beds: | 4 |
| Baths: | 4 |
| Year Built: | 1911 |
| Property Taxes: | $8,288 |
| Days On Market: | 2972 |
| Lot Size: | 0,07 |
Description
Beautiful recently renovated single-family home in Coonley School District blends custom craftsmanship with modern amenities. This 4 bedroom/3.5 bath home features a beautiful, light filled open floorpan with solid oak floors and marble fireplace. Eat-in kitchen with professional grade SS appliances, carrera quartz counters, and custom cabinetry. Second floor has 3 bedrooms and spacious laundry room. Sun-filled master suite with walk-in closet and marble bathroom. Lower level living area with 1 bedroom/office & bonus room w/ ample storage. Huge deck and backyard great for entertaining or for kids to play. Walk to Coonley, Welles Park, Brown line, dining and entertainment. 2 car garage parking.
Property Specifics
| Single Family | |
| — | |
| Other | |
| 1911 | |
| Full,English | |
| — | |
| No | |
| 0.07 |
| Cook | |
| — | |
| 0 / Not Applicable | |
| None | |
| Lake Michigan | |
| Public Sewer | |
| 09694906 | |
| 14183240160000 |
Nearby Schools
| NAME: | DISTRICT: | DISTANCE: | |
|---|---|---|---|
|
Grade School
Coonley Elementary School |
299 | — | |
|
High School
Amundsen High School |
299 | Not in DB | |
Property History
| DATE: | EVENT: | PRICE: | SOURCE: |
|---|---|---|---|
| 2 Apr, 2007 | Sold | $505,000 | MRED MLS |
| 8 Feb, 2007 | Under contract | $560,000 | MRED MLS |
| 8 Jan, 2007 | Listed for sale | $560,000 | MRED MLS |
| 10 Aug, 2015 | Sold | $660,000 | MRED MLS |
| 10 Aug, 2015 | Under contract | $684,000 | MRED MLS |
| 10 Aug, 2015 | Listed for sale | $684,000 | MRED MLS |
| 19 Mar, 2018 | Sold | $1,050,000 | MRED MLS |
| 19 Dec, 2017 | Under contract | $1,099,000 | MRED MLS |
| 19 Jul, 2017 | Listed for sale | $1,099,000 | MRED MLS |
Room Specifics
Total Bedrooms: 4
Bedrooms Above Ground: 4
Bedrooms Below Ground: 0
Dimensions: —
Floor Type: —
Dimensions: —
Floor Type: —
Dimensions: —
Floor Type: —
Full Bathrooms: 4
Bathroom Amenities: —
Bathroom in Basement: 1
Rooms: Bonus Room,Walk In Closet,Utility Room-Lower Level
Basement Description: Finished
Other Specifics
| 2 | |
| — | |
| — | |
| Deck, Brick Paver Patio, Storms/Screens | |
| — | |
| 25 X 125 | |
| — | |
| Full | |
| Bar-Wet, Hardwood Floors, Second Floor Laundry | |
| Double Oven, Range, Microwave, Dishwasher, Refrigerator, Washer, Dryer, Disposal, Stainless Steel Appliance(s), Wine Refrigerator | |
| Not in DB | |
| Gated, Sidewalks, Street Lights, Street Paved | |
| — | |
| — | |
| Gas Log, Gas Starter |
Tax History
| Year | Property Taxes |
|---|---|
| 2007 | $1,712 |
| 2015 | $6,531 |
| 2018 | $8,288 |
Contact Agent
Nearby Similar Homes
Nearby Sold Comparables
Contact Agent
Listing Provided By
Jameson Sotheby's Int'l Realty

