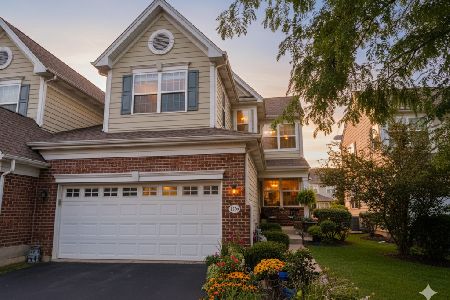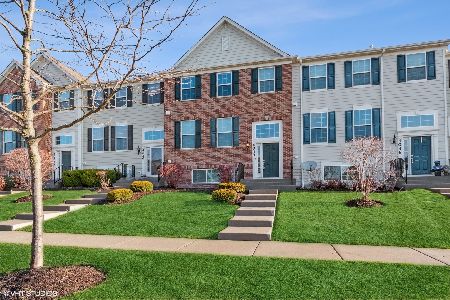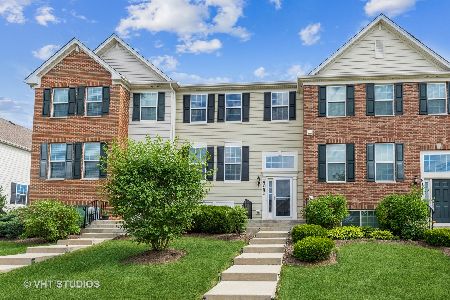4018 Pompton Court, Elgin, Illinois 60124
$242,500
|
Sold
|
|
| Status: | Closed |
| Sqft: | 2,166 |
| Cost/Sqft: | $111 |
| Beds: | 3 |
| Baths: | 3 |
| Year Built: | 2016 |
| Property Taxes: | $6,693 |
| Days On Market: | 2358 |
| Lot Size: | 0,00 |
Description
Amazing two years young! Bright and Spacious open kitchen with island, granite counter tops, lots of cabinets and stainless steel appliances. Open dining area flows into family room with sliding doors to deck. Hardwood floors on entire first floor, and 9' ceilings for bright, open living with over 2000 sq ft of living space includes. Bonus room in lower level ideal for office, work out room or just about anything else you can think of. Spacious master bedroom suite with walk-in-closet and master bath. Generous size bedrooms 2 and 3. Like new, yet move-in ready! Nice neighborhood nestled between hobby farms and nature areas, yet minutes away from shopping and restaurants. Great 301 schools. Bright, open floor plan, on-trend Pottery Barn/Houzz details, and move-in ready, The home of your dreams is here!
Property Specifics
| Condos/Townhomes | |
| 2 | |
| — | |
| 2016 | |
| Partial,English | |
| — | |
| No | |
| — |
| Kane | |
| — | |
| 120 / Monthly | |
| Insurance,Exterior Maintenance,Lawn Care,Scavenger,Snow Removal | |
| Public | |
| Public Sewer | |
| 10433612 | |
| 0525174080 |
Nearby Schools
| NAME: | DISTRICT: | DISTANCE: | |
|---|---|---|---|
|
Grade School
Howard B Thomas Grade School |
301 | — | |
|
Middle School
Prairie Knolls Middle School |
301 | Not in DB | |
|
High School
Central High School |
301 | Not in DB | |
Property History
| DATE: | EVENT: | PRICE: | SOURCE: |
|---|---|---|---|
| 7 Aug, 2019 | Sold | $242,500 | MRED MLS |
| 4 Jul, 2019 | Under contract | $239,500 | MRED MLS |
| 27 Jun, 2019 | Listed for sale | $239,500 | MRED MLS |
Room Specifics
Total Bedrooms: 3
Bedrooms Above Ground: 3
Bedrooms Below Ground: 0
Dimensions: —
Floor Type: Carpet
Dimensions: —
Floor Type: Carpet
Full Bathrooms: 3
Bathroom Amenities: Separate Shower,Double Sink
Bathroom in Basement: 0
Rooms: Bonus Room
Basement Description: Finished
Other Specifics
| 2 | |
| Concrete Perimeter | |
| Asphalt | |
| — | |
| Landscaped | |
| 24X52.96 | |
| — | |
| Full | |
| Hardwood Floors, Walk-In Closet(s) | |
| Range, Microwave, Dishwasher, Refrigerator | |
| Not in DB | |
| — | |
| — | |
| — | |
| — |
Tax History
| Year | Property Taxes |
|---|---|
| 2019 | $6,693 |
Contact Agent
Nearby Similar Homes
Nearby Sold Comparables
Contact Agent
Listing Provided By
RE/MAX Showcase






