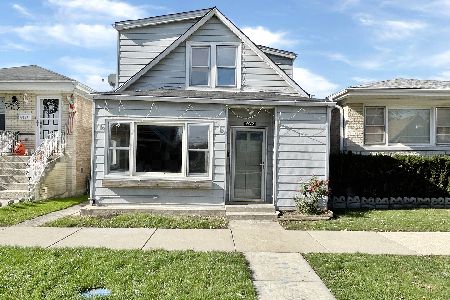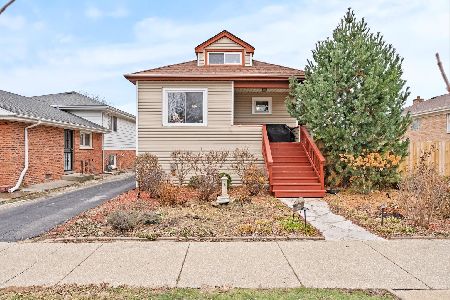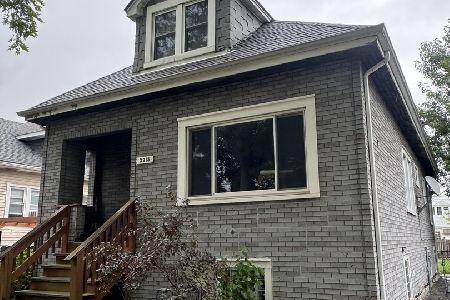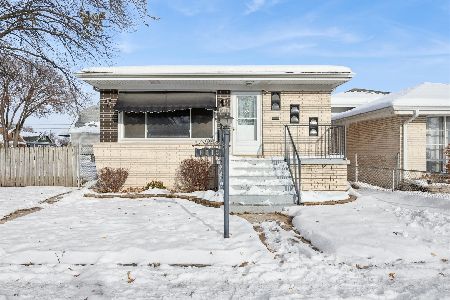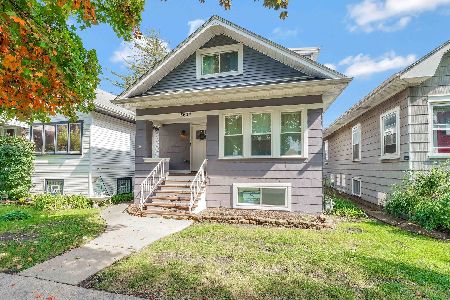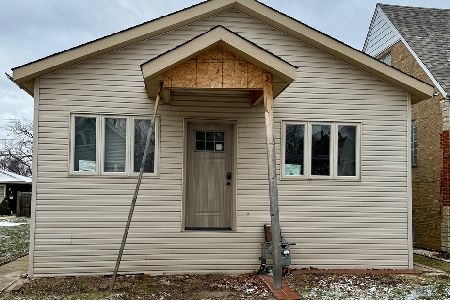4019 Gunderson Avenue, Stickney, Illinois 60402
$272,000
|
Sold
|
|
| Status: | Closed |
| Sqft: | 1,600 |
| Cost/Sqft: | $175 |
| Beds: | 4 |
| Baths: | 2 |
| Year Built: | 1958 |
| Property Taxes: | $4,993 |
| Days On Market: | 1602 |
| Lot Size: | 0,07 |
Description
Expanded Brick Village of Stickney Step Ranch features four real bedrooms, all with good closet space and ceiling fans , too. This home offers an excellent layout with living room, dining room, kitchen, full bathroom and two bedrooms on the main floor. The second floor addition has two more generous sized bedrooms with double-door closets and another full bathroom, too. There's also a finished basement which has a recreation room, den area, and a laundry / utility room and a sump pump. Additional features include: super cute yard; two car detached garage with alley access; gas forced air furnace and central air; This home offers one of those unique opportunities to grow as you go. It's been well-loved by long-time owner and can be lived in while you maximize its potential. You'll have all the living space you want and all the storage and closet space you'll ever need. Bring your imagination and ambition to this home and make it into everything you've dreamed about. Buyer to assume any Village of Stickney Compliance and / or lender-required Repairs. Property is being sold in as-is condition. Kitchen appliances and washer and dryer in basement are included. Please exclude dining room light and main floor compact washer-dryer. These will be removed prior to closing.
Property Specifics
| Single Family | |
| — | |
| Other | |
| 1958 | |
| Full | |
| — | |
| No | |
| 0.07 |
| Cook | |
| — | |
| 0 / Not Applicable | |
| None | |
| Lake Michigan | |
| Public Sewer | |
| 11203472 | |
| 19062140090000 |
Property History
| DATE: | EVENT: | PRICE: | SOURCE: |
|---|---|---|---|
| 7 Jan, 2022 | Sold | $272,000 | MRED MLS |
| 9 Nov, 2021 | Under contract | $279,500 | MRED MLS |
| — | Last price change | $289,900 | MRED MLS |
| 28 Aug, 2021 | Listed for sale | $289,900 | MRED MLS |
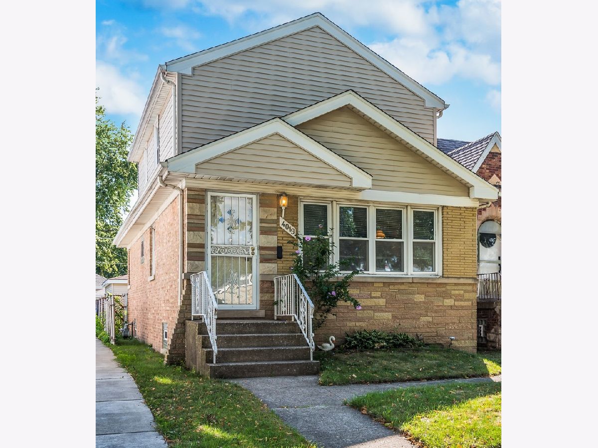
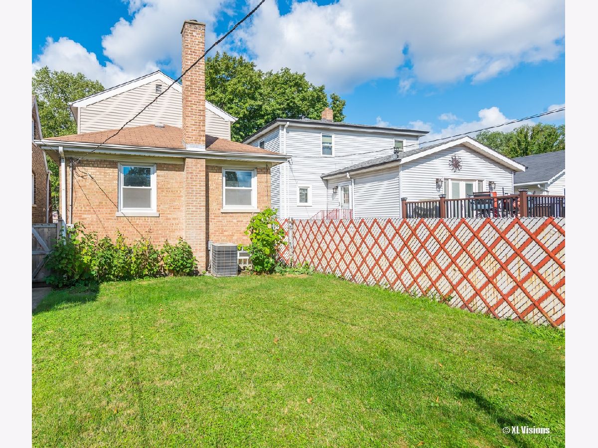
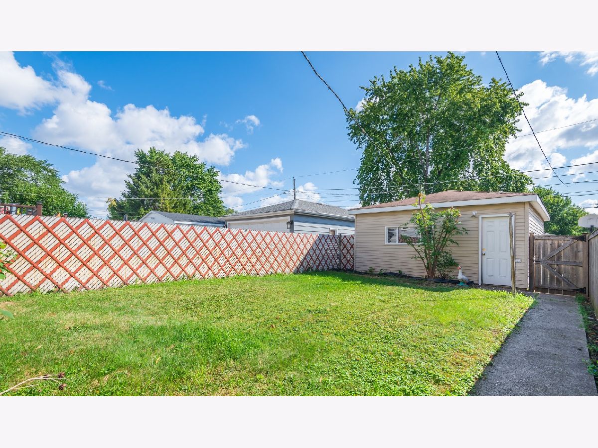
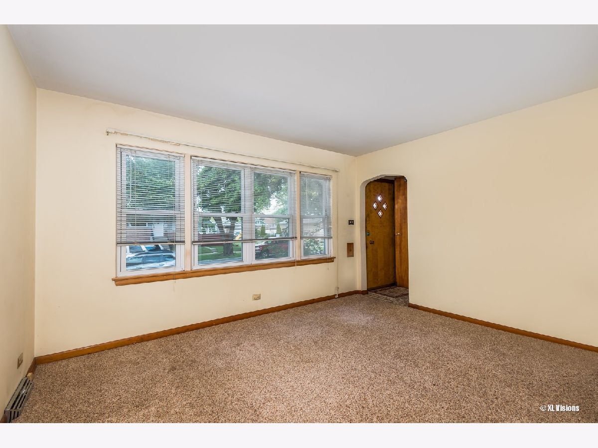
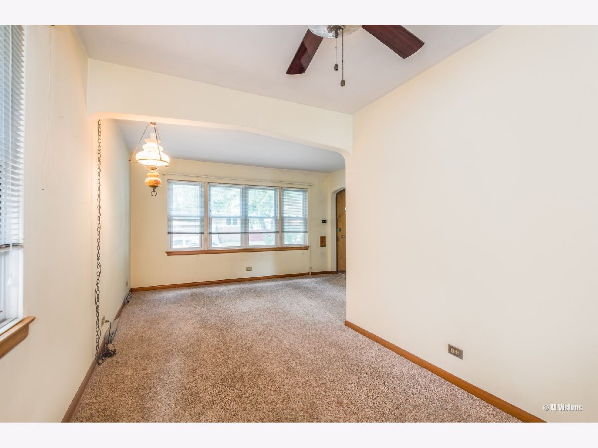
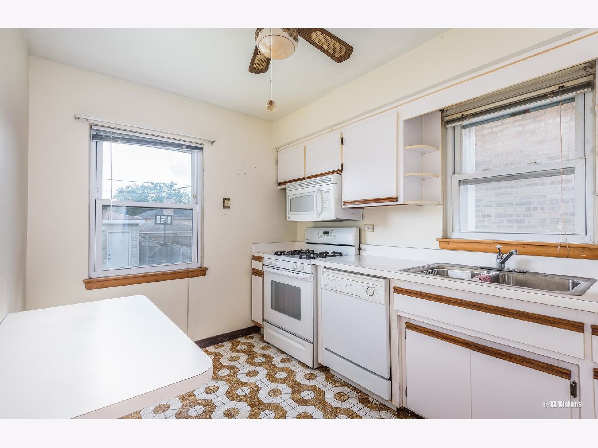
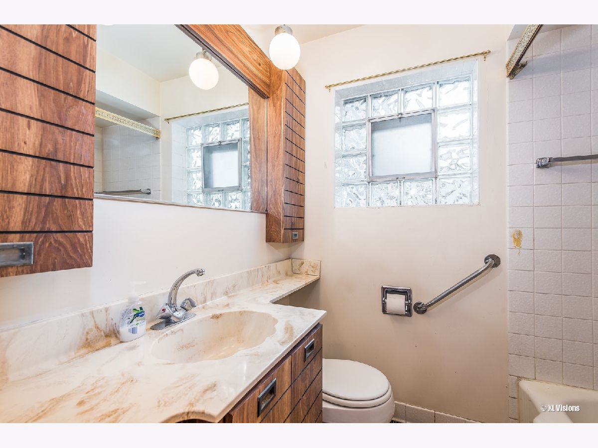
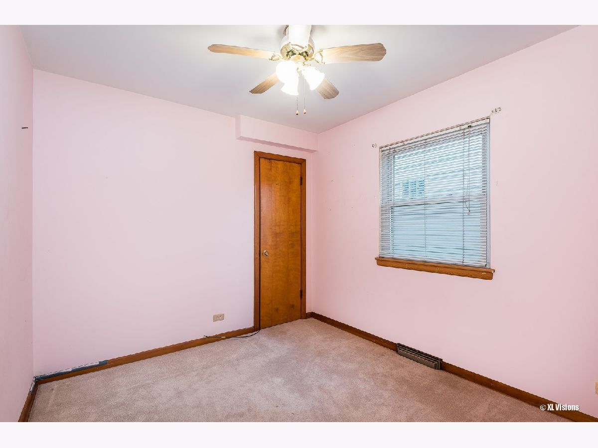
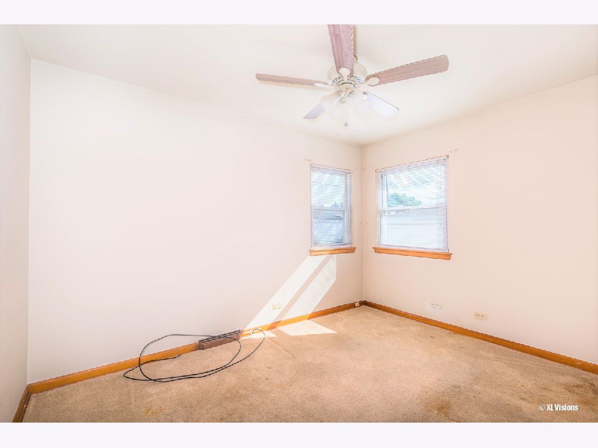
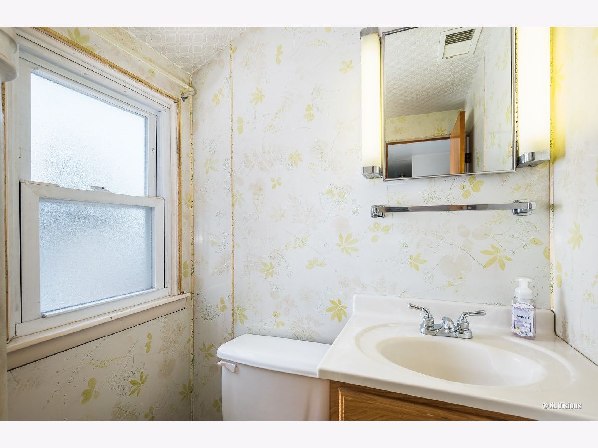
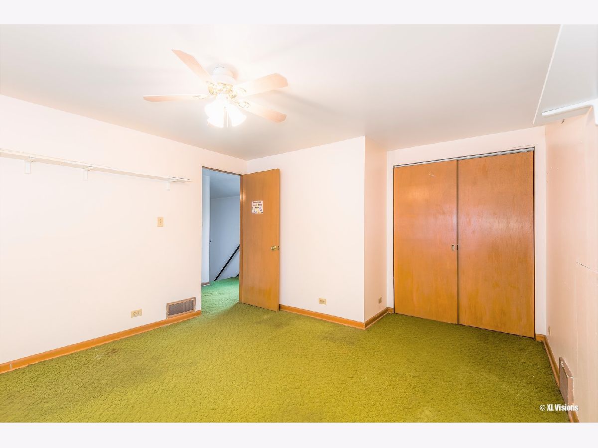
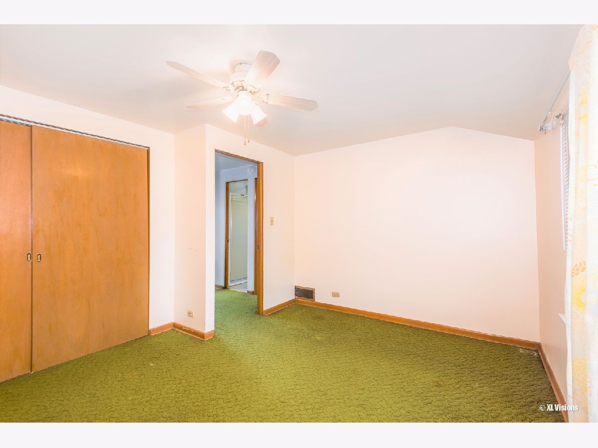
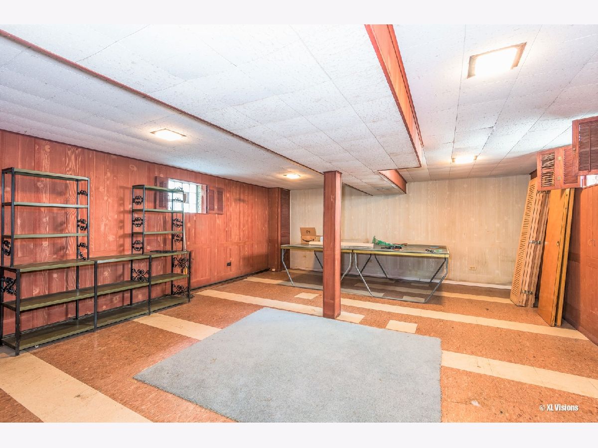
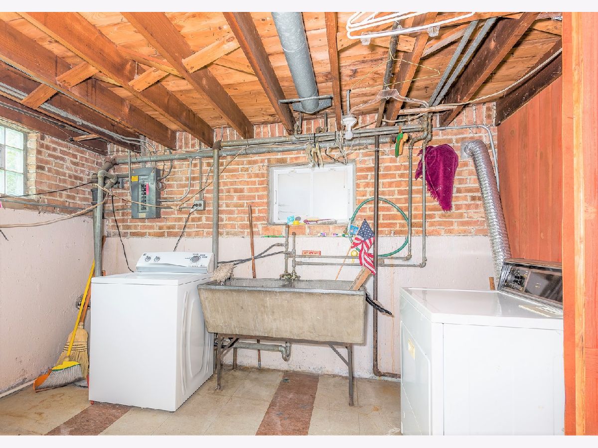
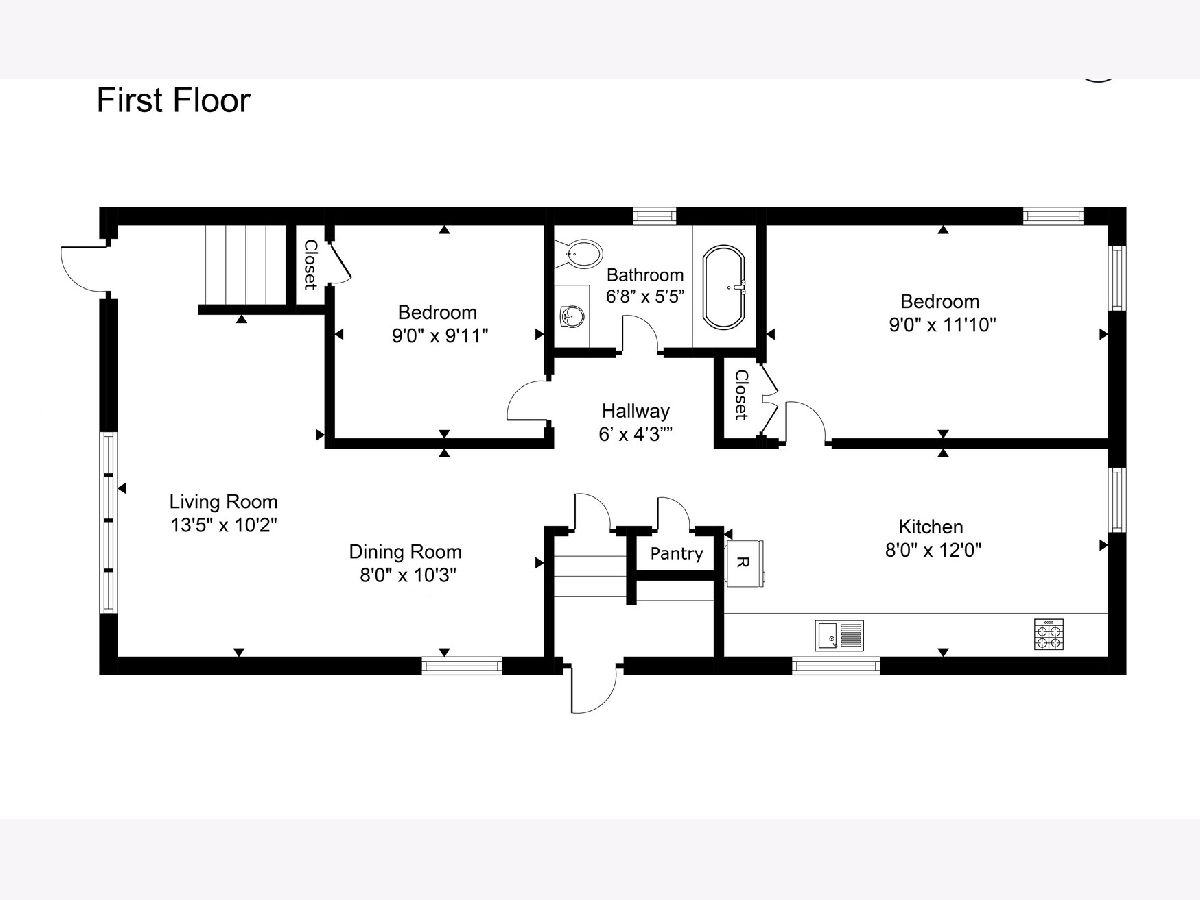
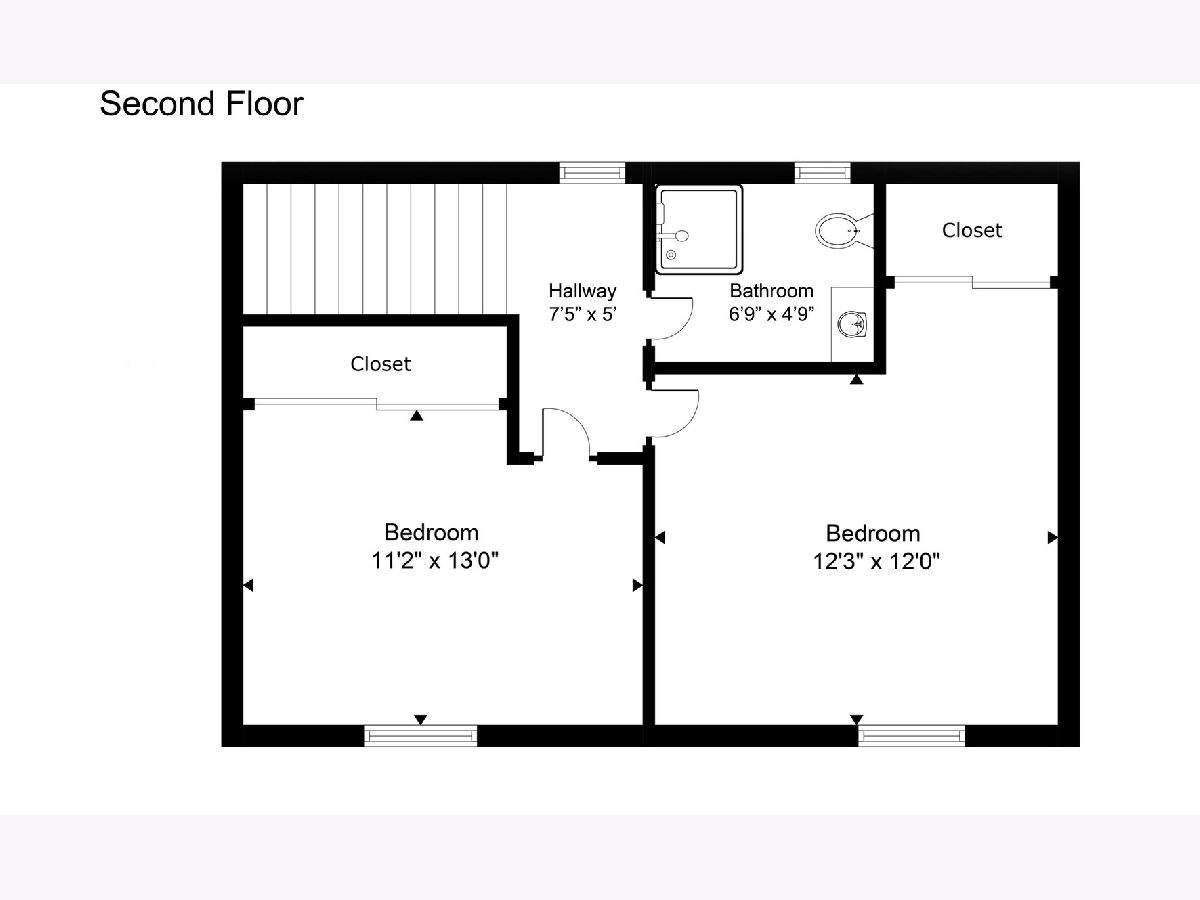
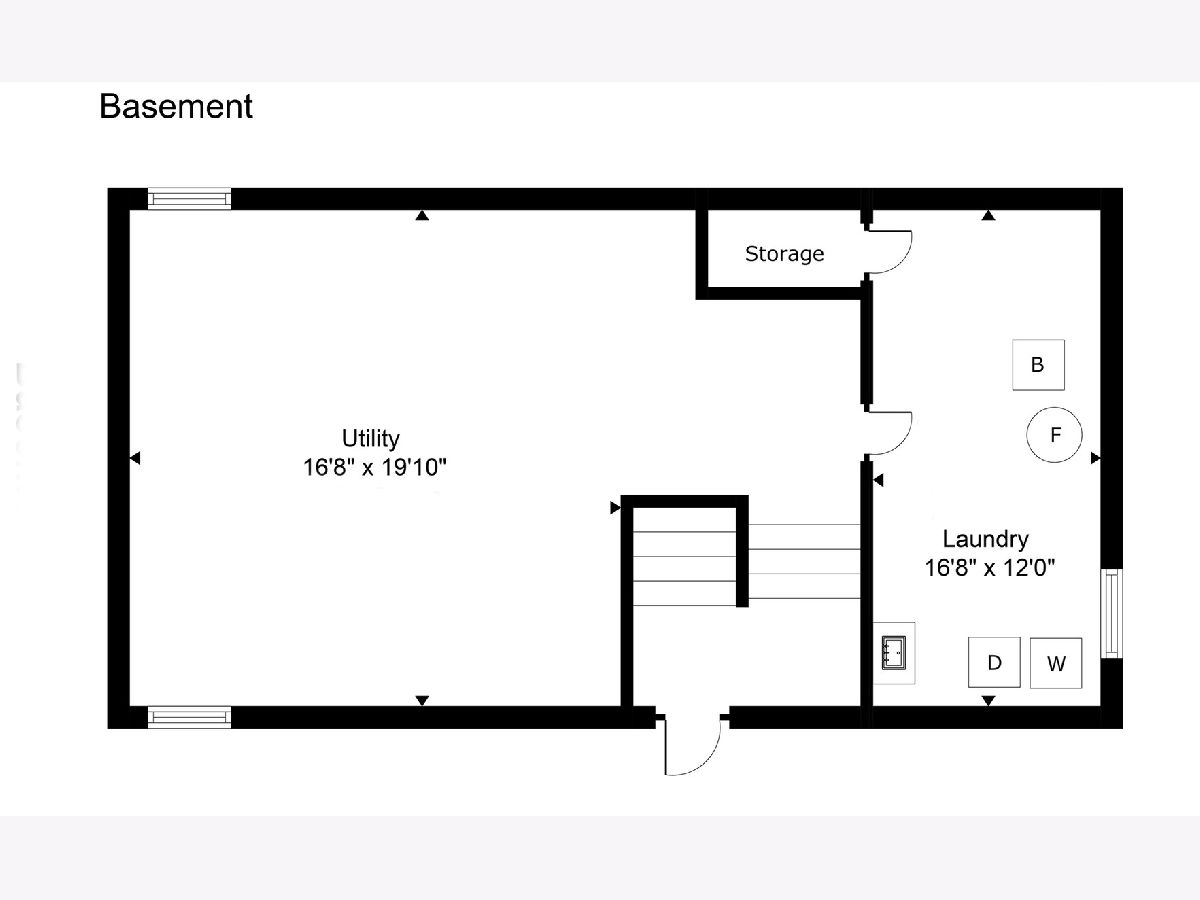
Room Specifics
Total Bedrooms: 4
Bedrooms Above Ground: 4
Bedrooms Below Ground: 0
Dimensions: —
Floor Type: Carpet
Dimensions: —
Floor Type: Carpet
Dimensions: —
Floor Type: Carpet
Full Bathrooms: 2
Bathroom Amenities: —
Bathroom in Basement: 0
Rooms: Den
Basement Description: Finished
Other Specifics
| 2 | |
| — | |
| — | |
| — | |
| — | |
| 3150 | |
| — | |
| None | |
| — | |
| Range, Refrigerator, Washer, Dryer | |
| Not in DB | |
| — | |
| — | |
| — | |
| — |
Tax History
| Year | Property Taxes |
|---|---|
| 2022 | $4,993 |
Contact Agent
Nearby Similar Homes
Nearby Sold Comparables
Contact Agent
Listing Provided By
RE/MAX Partners

