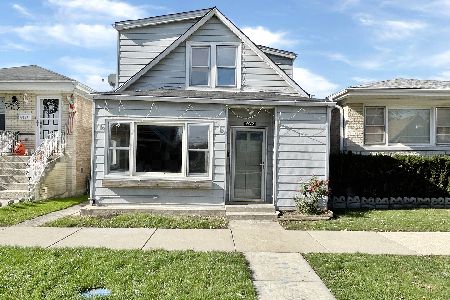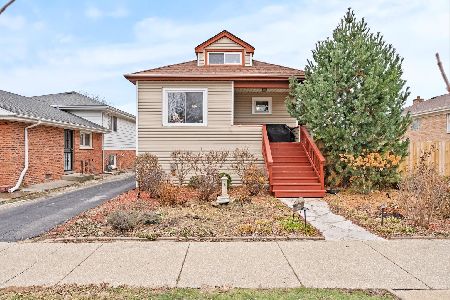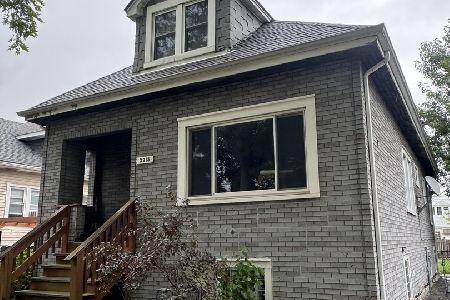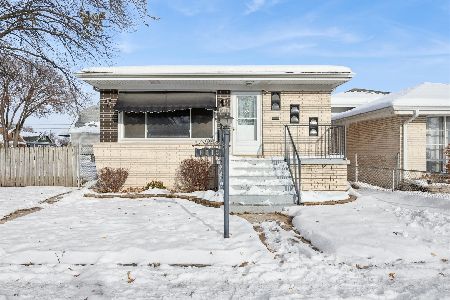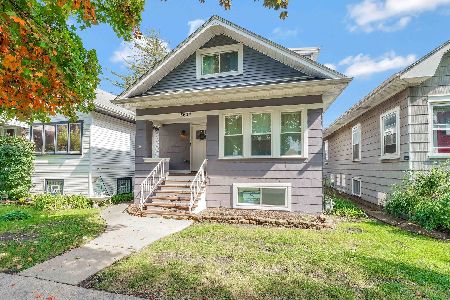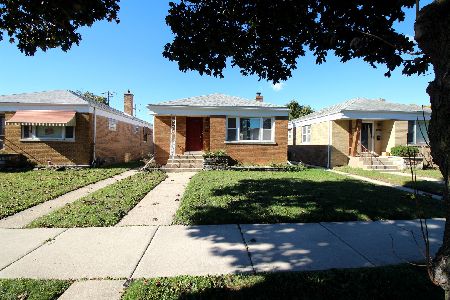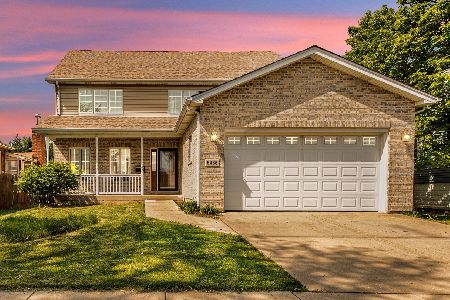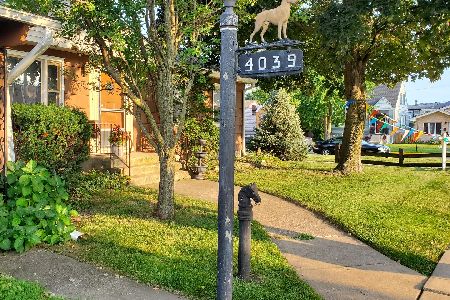4035 Gunderson Avenue, Stickney, Illinois 60402
$145,000
|
Sold
|
|
| Status: | Closed |
| Sqft: | 1,407 |
| Cost/Sqft: | $109 |
| Beds: | 2 |
| Baths: | 2 |
| Year Built: | 1958 |
| Property Taxes: | $4,201 |
| Days On Market: | 4125 |
| Lot Size: | 0,14 |
Description
Brick Ranch home Easy entry front, Rear has newer ramp to yard, patio, and garage. Addition has 3/4 bath and wood burning stove. Modern Eat-In Kitchen 40 In top Oak Cabinets, Corian Counter tops with space for table & chairs, Baths have ceramic tile surround and floor. 3/4 bath with walk in Glass corner shower. Den Family room with wood burning stove. Main floor laundry.
Property Specifics
| Single Family | |
| — | |
| Ranch | |
| 1958 | |
| None | |
| — | |
| No | |
| 0.14 |
| Cook | |
| — | |
| 0 / Not Applicable | |
| None | |
| Lake Michigan,Public | |
| Public Sewer, Sewer-Storm | |
| 08741090 | |
| 19062140490000 |
Nearby Schools
| NAME: | DISTRICT: | DISTANCE: | |
|---|---|---|---|
|
High School
J Sterling Morton West High Scho |
201 | Not in DB | |
Property History
| DATE: | EVENT: | PRICE: | SOURCE: |
|---|---|---|---|
| 17 Sep, 2015 | Sold | $145,000 | MRED MLS |
| 11 Aug, 2015 | Under contract | $153,000 | MRED MLS |
| — | Last price change | $155,000 | MRED MLS |
| 30 Sep, 2014 | Listed for sale | $185,000 | MRED MLS |
Room Specifics
Total Bedrooms: 2
Bedrooms Above Ground: 2
Bedrooms Below Ground: 0
Dimensions: —
Floor Type: Carpet
Full Bathrooms: 2
Bathroom Amenities: —
Bathroom in Basement: 0
Rooms: No additional rooms
Basement Description: Crawl,Slab
Other Specifics
| 2 | |
| Concrete Perimeter | |
| Off Alley | |
| Patio, Storms/Screens | |
| Fenced Yard | |
| 50 X 126 | |
| — | |
| None | |
| Hardwood Floors, First Floor Bedroom, First Floor Laundry, First Floor Full Bath | |
| Range, Refrigerator, Washer, Dryer | |
| Not in DB | |
| Sidewalks, Street Lights, Street Paved | |
| — | |
| — | |
| Wood Burning Stove |
Tax History
| Year | Property Taxes |
|---|---|
| 2015 | $4,201 |
Contact Agent
Nearby Similar Homes
Nearby Sold Comparables
Contact Agent
Listing Provided By
Pav Realtors

