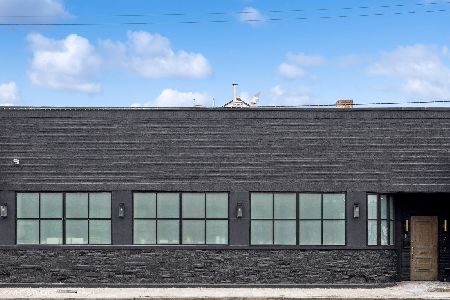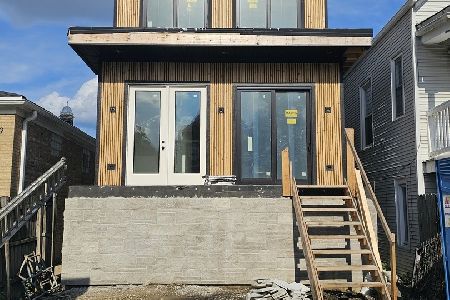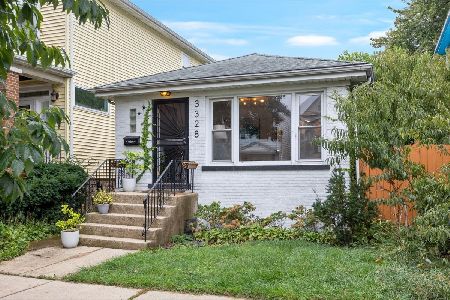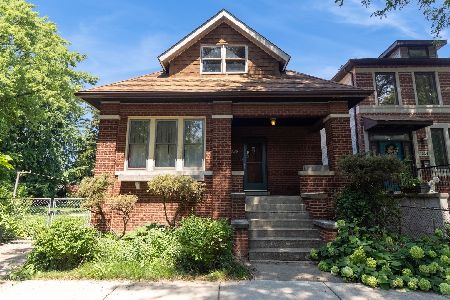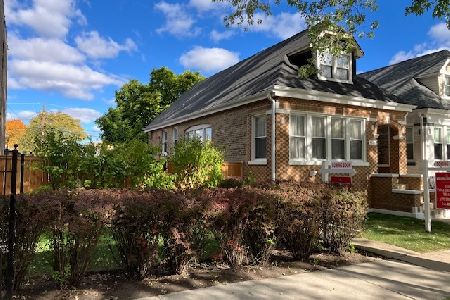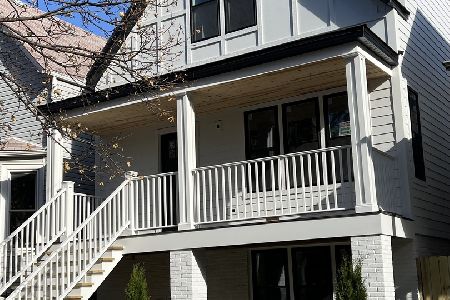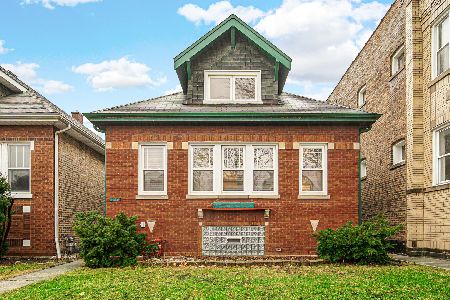4019 Wellington Avenue, Avondale, Chicago, Illinois 60641
$640,000
|
Sold
|
|
| Status: | Closed |
| Sqft: | 2,945 |
| Cost/Sqft: | $217 |
| Beds: | 5 |
| Baths: | 3 |
| Year Built: | 1911 |
| Property Taxes: | $7,960 |
| Days On Market: | 2636 |
| Lot Size: | 0,11 |
Description
Spectacular 5 bed/3 bath home in Avondale on massive 70x126 double lot! This stunning house features vintage charm details with modern comforts. The beautiful, recently refinished hardwood floors, built-in cabinets, and stained glass windows hint at its history. The kitchen has been updated with granite counters, new stainless steel appliances, and recessed lighting. Kitchen features exposed brick with double glass sliding doors leading out to the large back deck for added entertaining space. Living Room has gas fireplace and new recessed lighting. Formal dining room with stained glass window and built in cabinets. All 5 bedrooms are on the 2nd level. One full bathroom on each floor. Large master has a fireplace, vaulted ceiling, and private access out to balcony pouring in sunlight. New balcony off of rear bedroom. Well Maintained yard with 2 car garage. Located near Cermak market, Kosciuszko Park, and Planet Fitness. Metra (Healey) and Blue line (Belmont) less than 1 mile away!
Property Specifics
| Single Family | |
| — | |
| — | |
| 1911 | |
| Full | |
| — | |
| No | |
| 0.11 |
| Cook | |
| — | |
| 0 / Not Applicable | |
| None | |
| Public | |
| Public Sewer | |
| 10075194 | |
| 13272210130000 |
Nearby Schools
| NAME: | DISTRICT: | DISTANCE: | |
|---|---|---|---|
|
High School
Disney Ii Magnet High School |
299 | Not in DB | |
Property History
| DATE: | EVENT: | PRICE: | SOURCE: |
|---|---|---|---|
| 15 Nov, 2018 | Sold | $640,000 | MRED MLS |
| 13 Oct, 2018 | Under contract | $640,000 | MRED MLS |
| 7 Sep, 2018 | Listed for sale | $640,000 | MRED MLS |
Room Specifics
Total Bedrooms: 5
Bedrooms Above Ground: 5
Bedrooms Below Ground: 0
Dimensions: —
Floor Type: Hardwood
Dimensions: —
Floor Type: Hardwood
Dimensions: —
Floor Type: —
Dimensions: —
Floor Type: —
Full Bathrooms: 3
Bathroom Amenities: Soaking Tub
Bathroom in Basement: 1
Rooms: Sun Room,Utility Room-Lower Level,Storage,Bedroom 5,Library,Foyer
Basement Description: Partially Finished,Unfinished,Exterior Access
Other Specifics
| 2 | |
| Brick/Mortar | |
| — | |
| Balcony, Deck, Patio | |
| Corner Lot,Fenced Yard,Irregular Lot | |
| 70X126 | |
| — | |
| — | |
| Vaulted/Cathedral Ceilings, Hardwood Floors, First Floor Full Bath | |
| Range, Microwave, Refrigerator, Washer, Dryer, Stainless Steel Appliance(s) | |
| Not in DB | |
| — | |
| — | |
| — | |
| Gas Log, Gas Starter |
Tax History
| Year | Property Taxes |
|---|---|
| 2018 | $7,960 |
Contact Agent
Nearby Similar Homes
Contact Agent
Listing Provided By
Redfin Corporation

