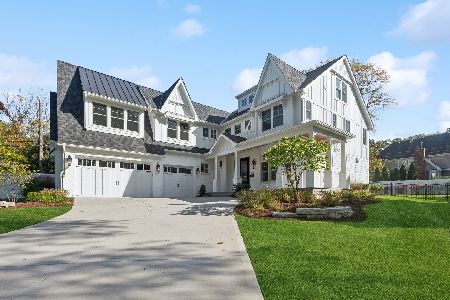402 8th Place, Hinsdale, Illinois 60521
$2,350,000
|
Sold
|
|
| Status: | Closed |
| Sqft: | 4,871 |
| Cost/Sqft: | $488 |
| Beds: | 4 |
| Baths: | 6 |
| Year Built: | 2021 |
| Property Taxes: | $16,977 |
| Days On Market: | 1709 |
| Lot Size: | 0,30 |
Description
SOLD BEFORE PROCESSING
Property Specifics
| Single Family | |
| — | |
| — | |
| 2021 | |
| Full | |
| — | |
| No | |
| 0.3 |
| Du Page | |
| — | |
| — / Not Applicable | |
| None | |
| Lake Michigan | |
| Public Sewer | |
| 11088271 | |
| 0912312017 |
Nearby Schools
| NAME: | DISTRICT: | DISTANCE: | |
|---|---|---|---|
|
Grade School
Madison Elementary School |
181 | — | |
|
Middle School
Hinsdale Middle School |
181 | Not in DB | |
|
High School
Hinsdale Central High School |
86 | Not in DB | |
Property History
| DATE: | EVENT: | PRICE: | SOURCE: |
|---|---|---|---|
| 16 Nov, 2020 | Sold | $517,500 | MRED MLS |
| 18 Sep, 2020 | Under contract | $575,000 | MRED MLS |
| 28 Jul, 2020 | Listed for sale | $575,000 | MRED MLS |
| 22 Feb, 2022 | Sold | $2,350,000 | MRED MLS |
| 21 Sep, 2021 | Under contract | $2,379,000 | MRED MLS |
| 13 May, 2021 | Listed for sale | $2,379,000 | MRED MLS |
| 9 Dec, 2024 | Sold | $3,249,000 | MRED MLS |
| 15 Oct, 2024 | Under contract | $3,249,000 | MRED MLS |
| 14 Oct, 2024 | Listed for sale | $3,249,000 | MRED MLS |
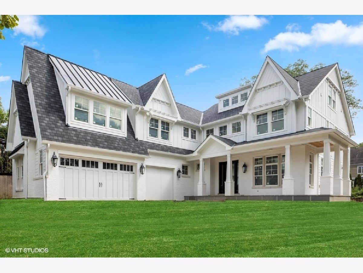
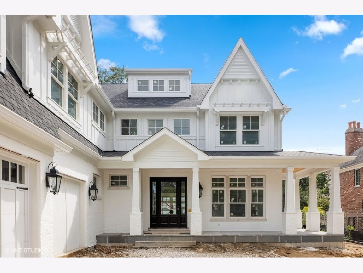
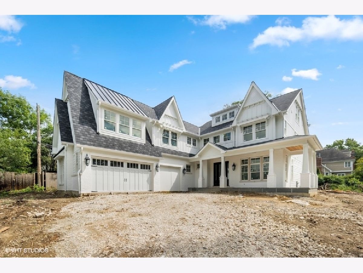
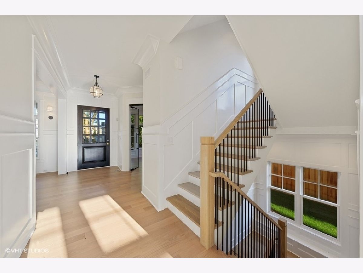
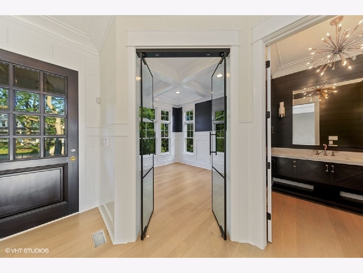
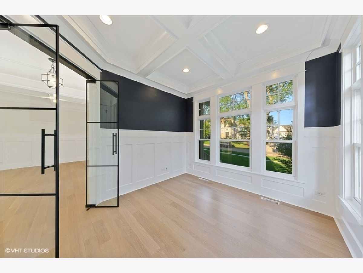

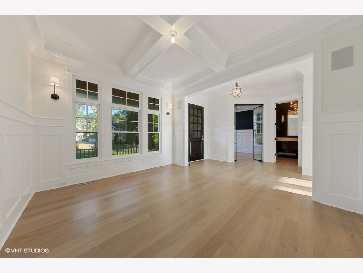
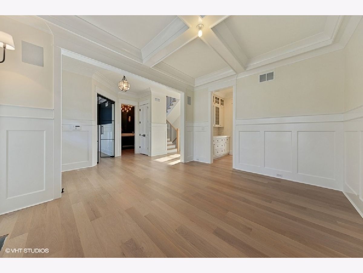

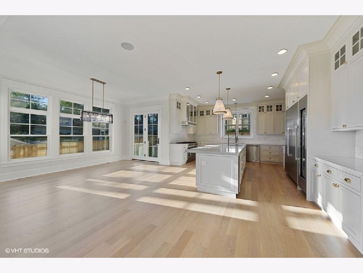
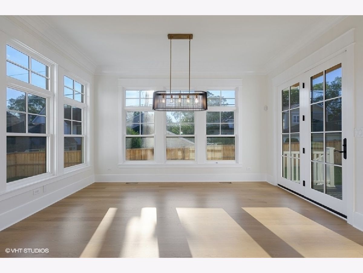
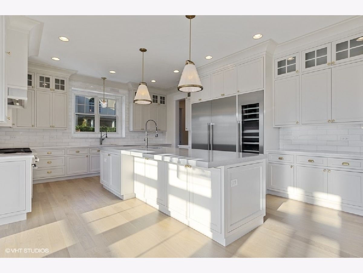
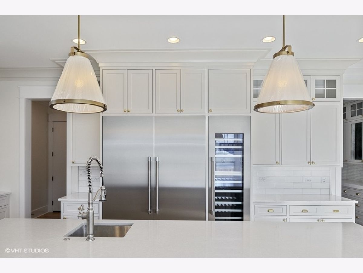
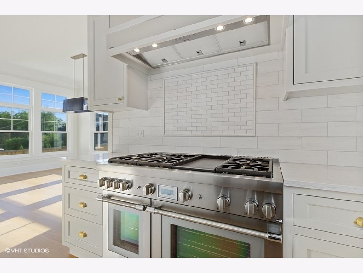
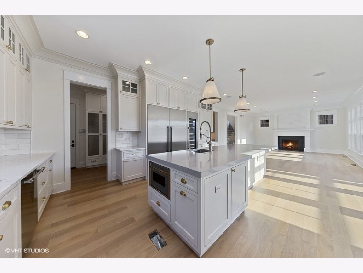
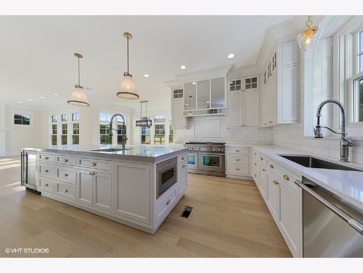
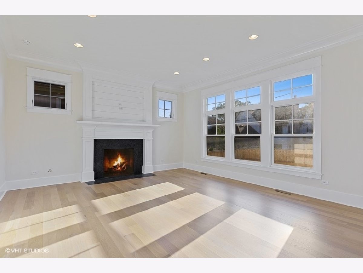
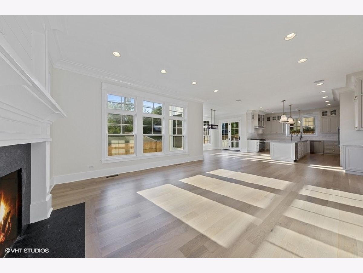



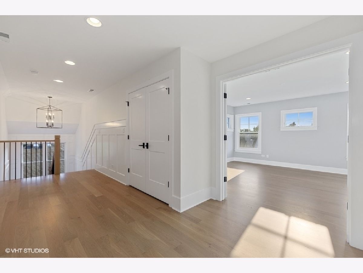
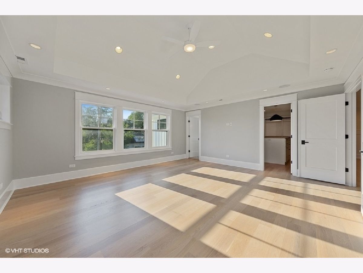


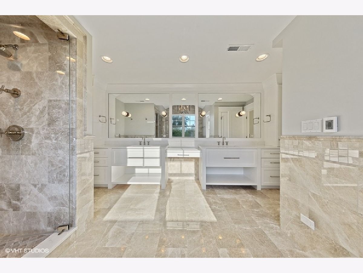

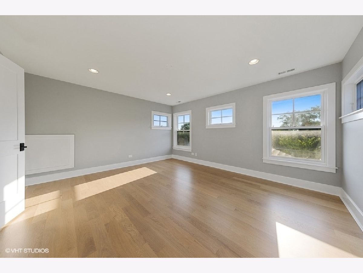
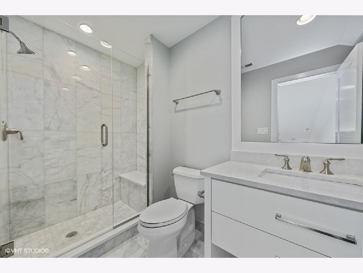

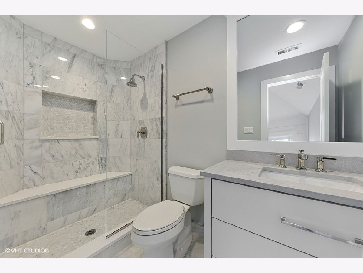

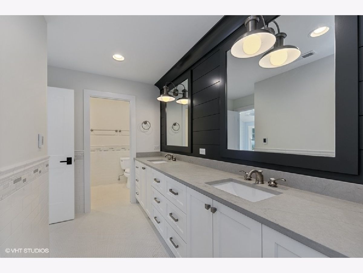
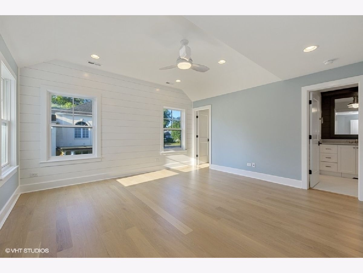
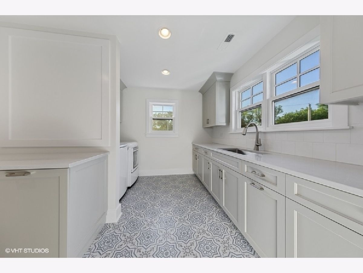
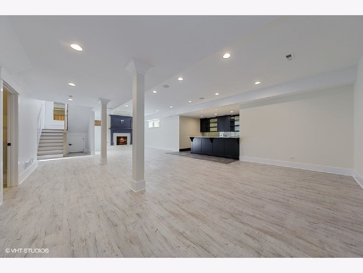
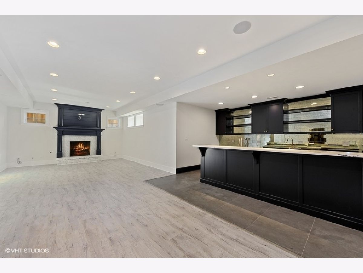


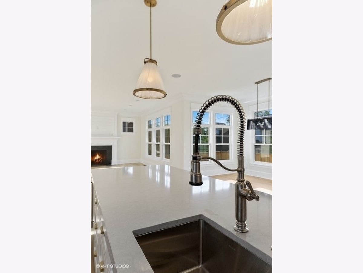
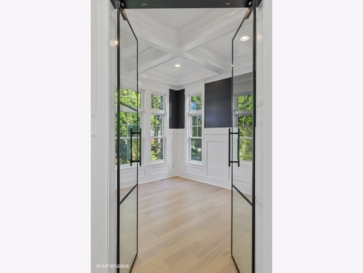
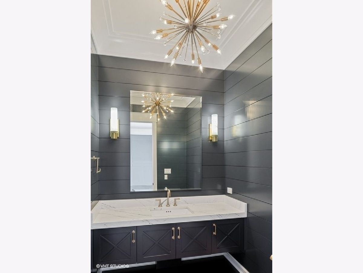
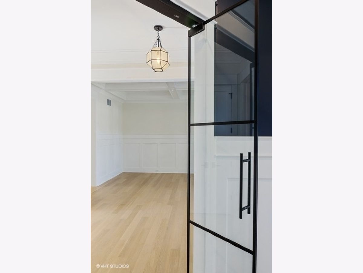
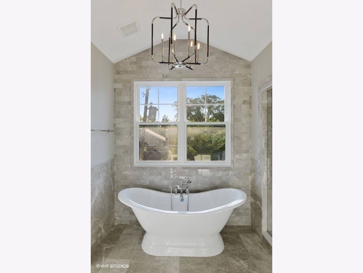
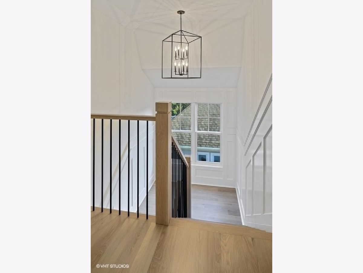
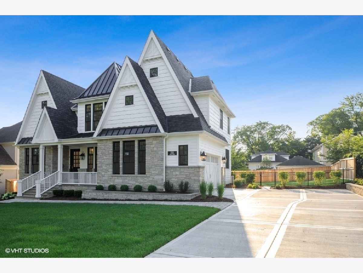

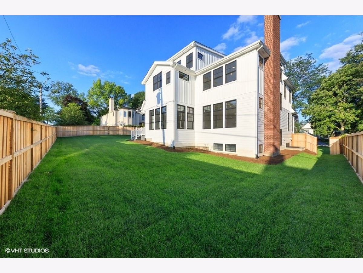
Room Specifics
Total Bedrooms: 5
Bedrooms Above Ground: 4
Bedrooms Below Ground: 1
Dimensions: —
Floor Type: Hardwood
Dimensions: —
Floor Type: Hardwood
Dimensions: —
Floor Type: Hardwood
Dimensions: —
Floor Type: —
Full Bathrooms: 6
Bathroom Amenities: Separate Shower,Steam Shower,Double Sink,Soaking Tub
Bathroom in Basement: 1
Rooms: Breakfast Room,Den,Recreation Room,Exercise Room,Foyer,Mud Room,Walk In Closet,Bedroom 6,Utility Room-Lower Level
Basement Description: Finished
Other Specifics
| 3 | |
| — | |
| Concrete | |
| Deck, Porch | |
| — | |
| 35.3 X 67.1 X 157.9 X 84.3 | |
| — | |
| Full | |
| Vaulted/Cathedral Ceilings, Skylight(s), Bar-Wet, Hardwood Floors, Heated Floors, Second Floor Laundry, Walk-In Closet(s), Ceilings - 9 Foot, Coffered Ceiling(s), Separate Dining Room | |
| Range, Microwave, Dishwasher, High End Refrigerator, Washer, Dryer, Stainless Steel Appliance(s), Wine Refrigerator, Range Hood | |
| Not in DB | |
| Street Paved | |
| — | |
| — | |
| Gas Starter |
Tax History
| Year | Property Taxes |
|---|---|
| 2020 | $14,960 |
| 2022 | $16,977 |
| 2024 | $38,736 |
Contact Agent
Nearby Similar Homes
Nearby Sold Comparables
Contact Agent
Listing Provided By
Compass







