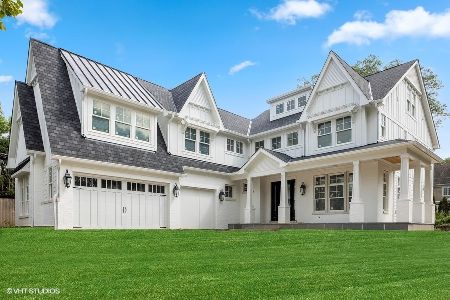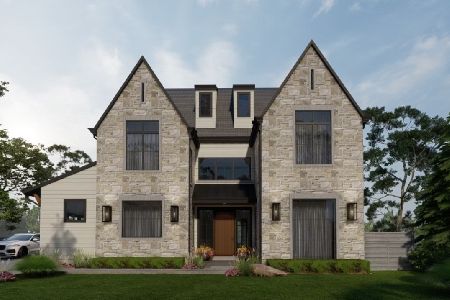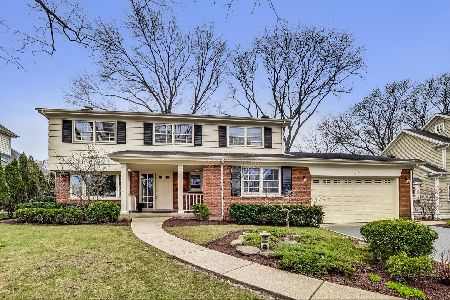406 8th Place, Hinsdale, Illinois 60521
$1,275,000
|
Sold
|
|
| Status: | Closed |
| Sqft: | 3,505 |
| Cost/Sqft: | $385 |
| Beds: | 5 |
| Baths: | 6 |
| Year Built: | 2003 |
| Property Taxes: | $25,147 |
| Days On Market: | 3846 |
| Lot Size: | 0,00 |
Description
One of the most convenient walking locations in Hinsdale. Just steps to Hinsdale Central H.S., Madison elementary, St. Isaac's, Robbins Park & the Community House! Enjoy the safety & quiet of living on one of the only cul-de-sacs in town. Sturdy brick construction. A 78' lot means a wider back yard & a floor plan with shoulder room. Beautifully landscaped/hardscaped. Gently lived-in. 5 bedrms up. 1st floor office.
Property Specifics
| Single Family | |
| — | |
| — | |
| 2003 | |
| Full | |
| — | |
| No | |
| — |
| Du Page | |
| — | |
| 0 / Not Applicable | |
| None | |
| Lake Michigan | |
| Public Sewer | |
| 08977346 | |
| 0912312016 |
Nearby Schools
| NAME: | DISTRICT: | DISTANCE: | |
|---|---|---|---|
|
Grade School
Madison Elementary School |
181 | — | |
|
Middle School
Hinsdale Middle School |
181 | Not in DB | |
|
High School
Hinsdale Central High School |
86 | Not in DB | |
Property History
| DATE: | EVENT: | PRICE: | SOURCE: |
|---|---|---|---|
| 30 Oct, 2015 | Sold | $1,275,000 | MRED MLS |
| 31 Aug, 2015 | Under contract | $1,349,900 | MRED MLS |
| — | Last price change | $1,374,999 | MRED MLS |
| 9 Jul, 2015 | Listed for sale | $1,374,999 | MRED MLS |
| 26 May, 2016 | Sold | $765,000 | MRED MLS |
| 9 Apr, 2016 | Under contract | $799,000 | MRED MLS |
| — | Last price change | $815,000 | MRED MLS |
| 5 Feb, 2016 | Listed for sale | $815,000 | MRED MLS |
| 4 Sep, 2020 | Sold | $765,000 | MRED MLS |
| 8 Jul, 2020 | Under contract | $799,000 | MRED MLS |
| 4 Jul, 2020 | Listed for sale | $799,000 | MRED MLS |
Room Specifics
Total Bedrooms: 5
Bedrooms Above Ground: 5
Bedrooms Below Ground: 0
Dimensions: —
Floor Type: Hardwood
Dimensions: —
Floor Type: Hardwood
Dimensions: —
Floor Type: Hardwood
Dimensions: —
Floor Type: —
Full Bathrooms: 6
Bathroom Amenities: Separate Shower,Double Sink
Bathroom in Basement: 1
Rooms: Bonus Room,Bedroom 5,Breakfast Room,Exercise Room,Office,Recreation Room,Sitting Room,Other Room
Basement Description: Finished
Other Specifics
| 2 | |
| — | |
| Concrete | |
| Patio, Brick Paver Patio | |
| — | |
| 78.21 X 125 | |
| — | |
| Full | |
| Vaulted/Cathedral Ceilings, Skylight(s), Bar-Wet, Hardwood Floors, First Floor Laundry, Second Floor Laundry | |
| Range, Microwave, Dishwasher, Refrigerator, Disposal | |
| Not in DB | |
| — | |
| — | |
| — | |
| — |
Tax History
| Year | Property Taxes |
|---|---|
| 2015 | $25,147 |
| 2016 | $11,691 |
| 2020 | $12,012 |
Contact Agent
Nearby Similar Homes
Nearby Sold Comparables
Contact Agent
Listing Provided By
Coldwell Banker Residential














