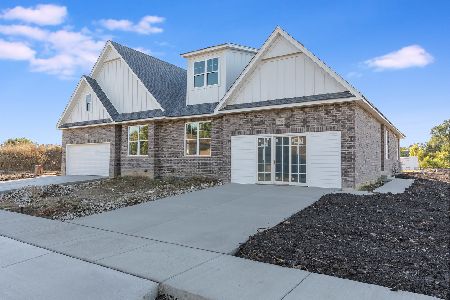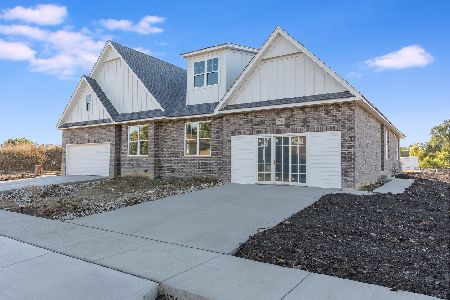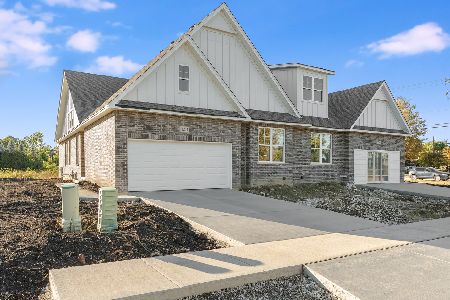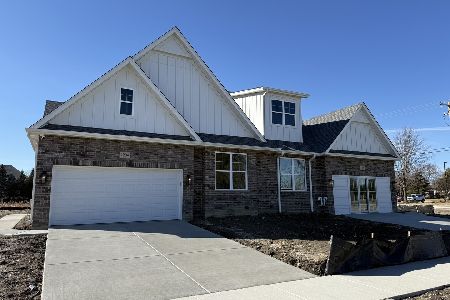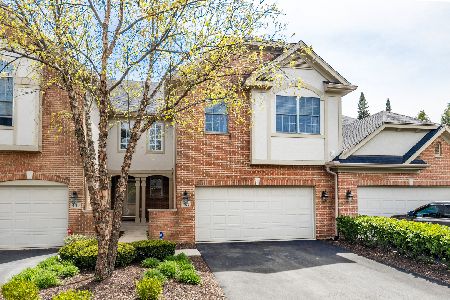402 Ashbury Lane, Lemont, Illinois 60439
$356,000
|
Sold
|
|
| Status: | Closed |
| Sqft: | 1,724 |
| Cost/Sqft: | $212 |
| Beds: | 2 |
| Baths: | 3 |
| Year Built: | 2002 |
| Property Taxes: | $3,708 |
| Days On Market: | 2470 |
| Lot Size: | 0,00 |
Description
This is the Gem that everyone is looking for--a RANCH TOWNHOME! Wonderful layout with a huge Master Suite and en suite Bath, soaking tub and separate shower. Second Bedroom currently being used as an office. Den off the Living Room which offers a variety of uses. The real plus is the professionally finished Basement, well designed floor plan with an entertainment area and a spacious guest Bedroom and full Bath. Lovely home was recently refreshed with new paint and window treatments, truly in move-in condition! You will love the quiet End Unit location with a private backyard. Location, Location, Location in historic Lemont, with it's charming downtown shopping and dining, top rated schools and close to expressways. Lovely home with a relaxing, quiet setting!
Property Specifics
| Condos/Townhomes | |
| 1 | |
| — | |
| 2002 | |
| Full | |
| RANCH | |
| No | |
| — |
| Cook | |
| Ashbury Woods | |
| 255 / Monthly | |
| Exterior Maintenance,Lawn Care,Scavenger,Snow Removal | |
| Public | |
| Public Sewer | |
| 10392997 | |
| 22322100260000 |
Property History
| DATE: | EVENT: | PRICE: | SOURCE: |
|---|---|---|---|
| 31 Jul, 2019 | Sold | $356,000 | MRED MLS |
| 16 Jun, 2019 | Under contract | $366,000 | MRED MLS |
| 25 May, 2019 | Listed for sale | $360,000 | MRED MLS |
Room Specifics
Total Bedrooms: 3
Bedrooms Above Ground: 2
Bedrooms Below Ground: 1
Dimensions: —
Floor Type: Carpet
Dimensions: —
Floor Type: Carpet
Full Bathrooms: 3
Bathroom Amenities: Separate Shower,Double Sink,Soaking Tub
Bathroom in Basement: 1
Rooms: Breakfast Room,Den,Foyer,Recreation Room,Storage
Basement Description: Finished
Other Specifics
| 2 | |
| Concrete Perimeter | |
| Asphalt | |
| Patio, Storms/Screens | |
| Common Grounds,Cul-De-Sac,Landscaped | |
| COMMON | |
| — | |
| Full | |
| Vaulted/Cathedral Ceilings, Hardwood Floors, First Floor Bedroom, First Floor Laundry, First Floor Full Bath, Walk-In Closet(s) | |
| Range, Microwave, Refrigerator, Disposal, Stainless Steel Appliance(s) | |
| Not in DB | |
| — | |
| — | |
| — | |
| Gas Log |
Tax History
| Year | Property Taxes |
|---|---|
| 2019 | $3,708 |
Contact Agent
Nearby Similar Homes
Nearby Sold Comparables
Contact Agent
Listing Provided By
Berkshire Hathaway HomeServices KoenigRubloff

