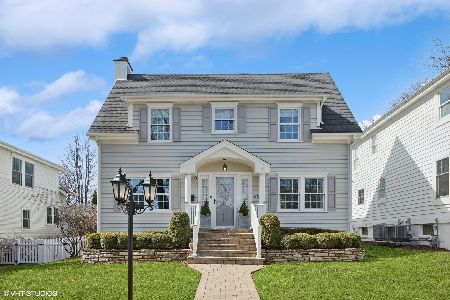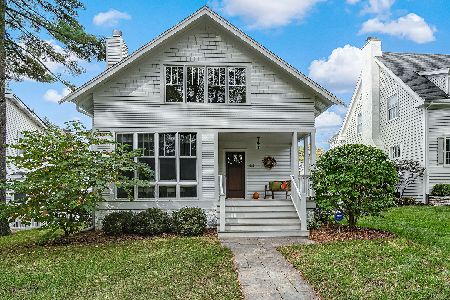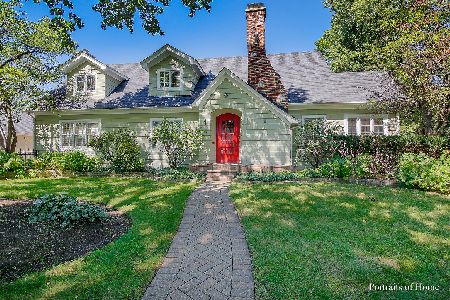402 Bruner Street, Hinsdale, Illinois 60521
$755,000
|
Sold
|
|
| Status: | Closed |
| Sqft: | 2,304 |
| Cost/Sqft: | $338 |
| Beds: | 3 |
| Baths: | 3 |
| Year Built: | 1922 |
| Property Taxes: | $9,740 |
| Days On Market: | 2447 |
| Lot Size: | 0,13 |
Description
All the reasons we move to Hinsdale! Beautiful two-story cedar home in one of the most family friendly neighborhoods in town. Pretty family room with wood burning fireplace and French doors which open to a private office. Updated kitchen has all stainless appliances and a large island opening to the dining room. Stunning master suite with spa bath,vaulted ceiling, and large walk-in closet, two additional bedrooms plus fun loft area on this level. Knockout finished basement with large exercise room. Enjoy the outdoors from the expansive deck overlooking the gorgeous yard. Mature trees and beautiful gardens are surrounded by a handsome iron fence. Oversized two-car garage. Coveted location just steps to Madison School, pool, train and town. Fantastic opportunity. Owners transferred.
Property Specifics
| Single Family | |
| — | |
| Colonial | |
| 1922 | |
| Full,English | |
| — | |
| No | |
| 0.13 |
| Du Page | |
| — | |
| 0 / Not Applicable | |
| None | |
| Lake Michigan | |
| Public Sewer | |
| 10369496 | |
| 0911229015 |
Nearby Schools
| NAME: | DISTRICT: | DISTANCE: | |
|---|---|---|---|
|
Grade School
Madison Elementary School |
181 | — | |
|
Middle School
Hinsdale Middle School |
181 | Not in DB | |
|
High School
Hinsdale Central High School |
86 | Not in DB | |
Property History
| DATE: | EVENT: | PRICE: | SOURCE: |
|---|---|---|---|
| 13 Dec, 2013 | Sold | $699,000 | MRED MLS |
| 1 Oct, 2013 | Under contract | $699,000 | MRED MLS |
| 27 Sep, 2013 | Listed for sale | $699,000 | MRED MLS |
| 8 Jul, 2019 | Sold | $755,000 | MRED MLS |
| 17 May, 2019 | Under contract | $779,000 | MRED MLS |
| 9 May, 2019 | Listed for sale | $779,000 | MRED MLS |
Room Specifics
Total Bedrooms: 3
Bedrooms Above Ground: 3
Bedrooms Below Ground: 0
Dimensions: —
Floor Type: Carpet
Dimensions: —
Floor Type: Carpet
Full Bathrooms: 3
Bathroom Amenities: Whirlpool,Separate Shower,Double Sink
Bathroom in Basement: 0
Rooms: Office,Loft,Recreation Room,Exercise Room
Basement Description: Finished
Other Specifics
| 2 | |
| Concrete Perimeter | |
| Concrete | |
| Deck, Porch | |
| Corner Lot | |
| 46 X 121 | |
| — | |
| Full | |
| Vaulted/Cathedral Ceilings, Hardwood Floors, Built-in Features, Walk-In Closet(s) | |
| Microwave, Dishwasher, Refrigerator, Washer, Dryer, Disposal, Stainless Steel Appliance(s) | |
| Not in DB | |
| Sidewalks, Street Lights, Street Paved | |
| — | |
| — | |
| Gas Log, Gas Starter |
Tax History
| Year | Property Taxes |
|---|---|
| 2013 | $7,132 |
| 2019 | $9,740 |
Contact Agent
Nearby Similar Homes
Nearby Sold Comparables
Contact Agent
Listing Provided By
@properties












