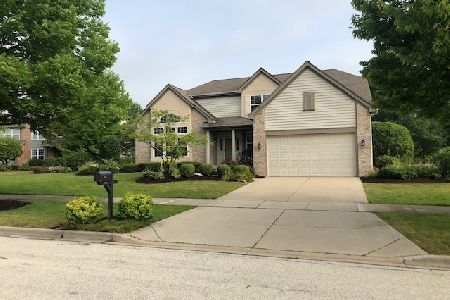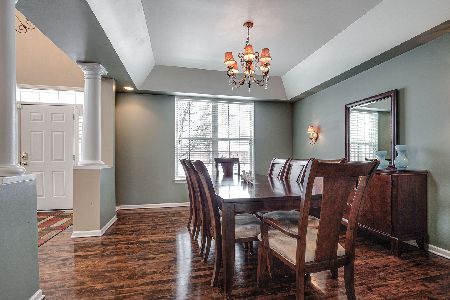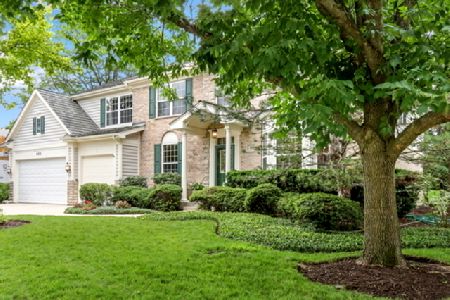402 Camargo Court, Vernon Hills, Illinois 60061
$670,000
|
Sold
|
|
| Status: | Closed |
| Sqft: | 4,530 |
| Cost/Sqft: | $152 |
| Beds: | 5 |
| Baths: | 5 |
| Year Built: | 1997 |
| Property Taxes: | $20,240 |
| Days On Market: | 2609 |
| Lot Size: | 0,33 |
Description
Beautiful curb appeal with professional landscaping and outdoor lighting. Desirable location on a cul-de-sac and golf course lot. Spacious, family home with many wonderful thoughtful upgrades. Hardwood throughout the first floor. Beautiful wood window seating in office area with storage beneath. Oversized laundry room has folding and hanging areas with hamper space beneath counter. Award Winning Schools! All 5 bedrooms up. Finished basement with full bathroom & tons of storage. Separate dining room with butler pantry. Open kitchen concept to family room. Large island, eating area & planning desk. Beautiful sun room offering amazing golf course views. Extra office/family room area on first floor. Attractive spacious well-appointed home with plenty of room for large families. Open, flowing floor plan makes entertaining easy both indoors & outdoors. Don't miss this Gregg's Landing gem.
Property Specifics
| Single Family | |
| — | |
| Traditional | |
| 1997 | |
| Partial | |
| — | |
| No | |
| 0.33 |
| Lake | |
| Cypress Pointe | |
| 350 / Annual | |
| None | |
| Public | |
| Public Sewer | |
| 10164740 | |
| 11322120020000 |
Nearby Schools
| NAME: | DISTRICT: | DISTANCE: | |
|---|---|---|---|
|
Grade School
Hawthorn Middle School North |
73 | — | |
|
Middle School
Hawthorn Middle School North |
73 | Not in DB | |
|
High School
Vernon Hills High School |
128 | Not in DB | |
Property History
| DATE: | EVENT: | PRICE: | SOURCE: |
|---|---|---|---|
| 1 Apr, 2019 | Sold | $670,000 | MRED MLS |
| 17 Jan, 2019 | Under contract | $689,000 | MRED MLS |
| 4 Jan, 2019 | Listed for sale | $689,000 | MRED MLS |
| 24 Jun, 2022 | Sold | $765,000 | MRED MLS |
| 5 May, 2022 | Under contract | $739,000 | MRED MLS |
| 21 Apr, 2022 | Listed for sale | $739,000 | MRED MLS |
Room Specifics
Total Bedrooms: 5
Bedrooms Above Ground: 5
Bedrooms Below Ground: 0
Dimensions: —
Floor Type: Carpet
Dimensions: —
Floor Type: Carpet
Dimensions: —
Floor Type: Carpet
Dimensions: —
Floor Type: —
Full Bathrooms: 5
Bathroom Amenities: Separate Shower,Double Sink,Soaking Tub
Bathroom in Basement: 1
Rooms: Bedroom 5,Walk In Closet,Recreation Room,Exercise Room,Foyer,Storage,Office,Sun Room,Bonus Room,Kitchen
Basement Description: Partially Finished,Crawl
Other Specifics
| 3 | |
| Concrete Perimeter | |
| Asphalt | |
| Patio, Brick Paver Patio, Storms/Screens | |
| Cul-De-Sac,Golf Course Lot,Landscaped | |
| 14547 | |
| Dormer | |
| Full | |
| Vaulted/Cathedral Ceilings, Sauna/Steam Room, Bar-Wet, Hardwood Floors, First Floor Laundry | |
| Double Oven, Microwave, Dishwasher, Refrigerator, Freezer, Washer, Dryer, Disposal, Cooktop | |
| Not in DB | |
| Sidewalks, Street Lights, Street Paved | |
| — | |
| — | |
| — |
Tax History
| Year | Property Taxes |
|---|---|
| 2019 | $20,240 |
| 2022 | $20,317 |
Contact Agent
Nearby Similar Homes
Nearby Sold Comparables
Contact Agent
Listing Provided By
@properties








