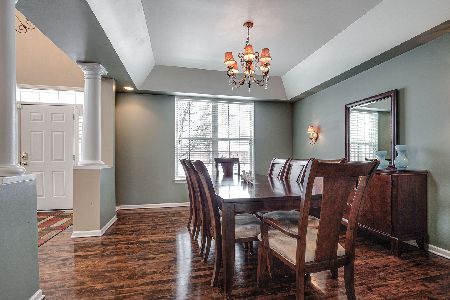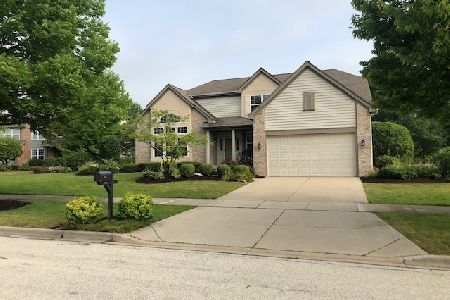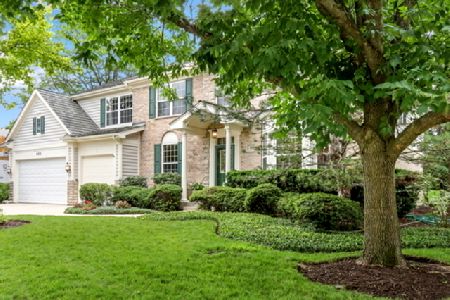414 Camargo Court, Vernon Hills, Illinois 60061
$516,500
|
Sold
|
|
| Status: | Closed |
| Sqft: | 3,039 |
| Cost/Sqft: | $174 |
| Beds: | 4 |
| Baths: | 4 |
| Year Built: | 1998 |
| Property Taxes: | $15,664 |
| Days On Market: | 3603 |
| Lot Size: | 0,33 |
Description
Best deal in Greggs Landing!!Enjoy panoramic views of the 5th tee of the beautiful White Deer run golf course from the inviting sunroom. The open concept floor plan boasts and island kitchen with plenty of 42" white cabinetry, pantry, hardwood flooring, 1st floor den/office, vaulted master suite w large walk-in closet, his & hers vanity, whirlpool tub. 3 additional good sized bedrooms w generous closets. All this plus a finished basement 1/2 bath, kitchenette, large rec room and plenty of storage space. Perfect cul-de-sac location
Property Specifics
| Single Family | |
| — | |
| Traditional | |
| 1998 | |
| Full | |
| — | |
| No | |
| 0.33 |
| Lake | |
| Greggs Landing | |
| 350 / Annual | |
| Other | |
| Lake Michigan | |
| Public Sewer | |
| 09195876 | |
| 11321060010000 |
Nearby Schools
| NAME: | DISTRICT: | DISTANCE: | |
|---|---|---|---|
|
High School
Vernon Hills High School |
128 | Not in DB | |
Property History
| DATE: | EVENT: | PRICE: | SOURCE: |
|---|---|---|---|
| 26 Aug, 2016 | Sold | $516,500 | MRED MLS |
| 20 Jul, 2016 | Under contract | $529,000 | MRED MLS |
| — | Last price change | $539,900 | MRED MLS |
| 15 Apr, 2016 | Listed for sale | $549,900 | MRED MLS |
| 9 Sep, 2017 | Under contract | $0 | MRED MLS |
| 17 Aug, 2017 | Listed for sale | $0 | MRED MLS |
| 8 Feb, 2018 | Under contract | $0 | MRED MLS |
| 15 Jan, 2018 | Listed for sale | $0 | MRED MLS |
| 11 Nov, 2020 | Under contract | $0 | MRED MLS |
| 25 Aug, 2020 | Listed for sale | $0 | MRED MLS |
Room Specifics
Total Bedrooms: 4
Bedrooms Above Ground: 4
Bedrooms Below Ground: 0
Dimensions: —
Floor Type: Carpet
Dimensions: —
Floor Type: Carpet
Dimensions: —
Floor Type: Carpet
Full Bathrooms: 4
Bathroom Amenities: Whirlpool,Separate Shower,Double Sink
Bathroom in Basement: 1
Rooms: Kitchen,Eating Area,Game Room,Office,Recreation Room,Sun Room
Basement Description: Partially Finished
Other Specifics
| 2 | |
| Concrete Perimeter | |
| Asphalt | |
| Patio, Storms/Screens | |
| Cul-De-Sac,Golf Course Lot | |
| 23X22X189X155X135 | |
| — | |
| Full | |
| Vaulted/Cathedral Ceilings, Hardwood Floors, Wood Laminate Floors, First Floor Laundry | |
| Range, Microwave, Dishwasher, Refrigerator, Washer, Dryer, Disposal | |
| Not in DB | |
| Sidewalks, Street Lights, Street Paved | |
| — | |
| — | |
| Gas Log, Gas Starter |
Tax History
| Year | Property Taxes |
|---|---|
| 2016 | $15,664 |
Contact Agent
Nearby Similar Homes
Nearby Sold Comparables
Contact Agent
Listing Provided By
RE/MAX Suburban








