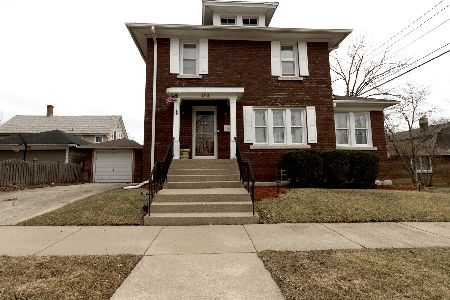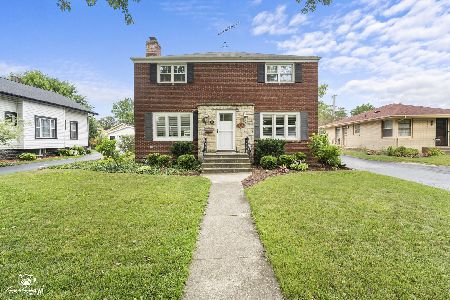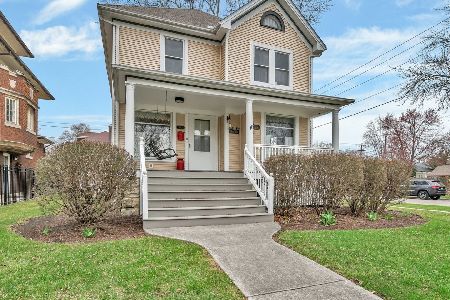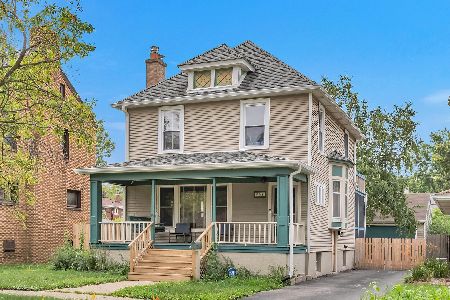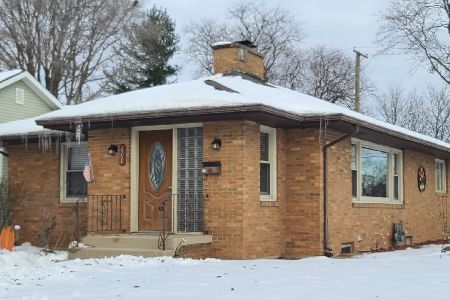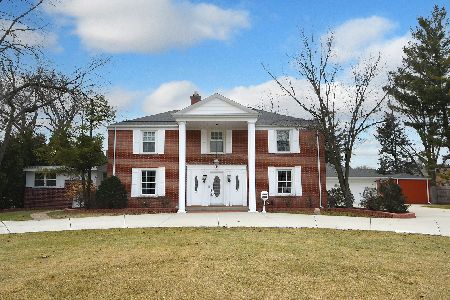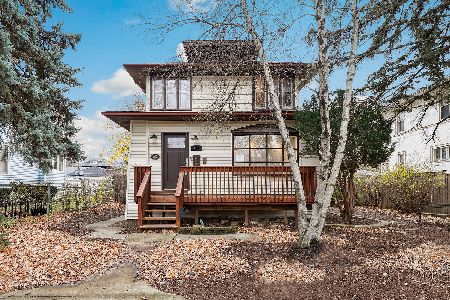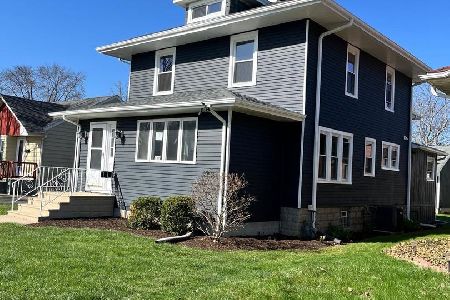402 Cowles Avenue, Joliet, Illinois 60435
$298,000
|
Sold
|
|
| Status: | Closed |
| Sqft: | 1,555 |
| Cost/Sqft: | $193 |
| Beds: | 3 |
| Baths: | 3 |
| Year Built: | 1918 |
| Property Taxes: | $5,888 |
| Days On Market: | 567 |
| Lot Size: | 0,14 |
Description
Welcome to this unique two-story beauty on a tranquil, tree-lined street in Joliet's coveted Cathedral Area. This home has been meticulously updated to blend timeless charm with modern amenities, making it a true masterpiece. As you step inside, you'll be greeted by beautiful hardwood floors that flow throughout the home, paired with intricate classical craftsman moldings and built-ins that exude character and sophistication. The distinctive fixtures and attention to detail in every corner are sure to impress even the most discerning buyers. The heart of this home is the kitchen, featuring butcher block counters, custom cabinetry, and stainless steel appliances. It's a chef's dream come true, perfect for preparing gourmet meals and entertaining guests. One of the standout features of this home is the enclosed front porch, now a year-round living space with a full complement of heat and air conditioning, along with a convenient powder room, adding both comfort and functionality. Downstairs, the fully finished basement offers additional living space, complete with a full bathroom, providing versatility for a family room, home office, or guest suite. Outside, the oversized 2-car alley garage provides ample storage and parking, while the fully fenced backyard offers a private oasis for relaxation and outdoor activities. All mechanicals have been updated. All plumbing has been updated. All electrical has been updated. Conveniently located close to schools, shopping, restaurants, I-55, I-80, and all the amenities of downtown Joliet, this home is perfectly situated for both tranquility and accessibility. This home is truly a must-see! There is no other home like it anywhere. Schedule your private showing today and experience the unparalleled finishes and attention to detail that set this home apart.
Property Specifics
| Single Family | |
| — | |
| — | |
| 1918 | |
| — | |
| — | |
| No | |
| 0.14 |
| Will | |
| The Cathedral Area | |
| 0 / Not Applicable | |
| — | |
| — | |
| — | |
| 12101196 | |
| 3007082300110000 |
Nearby Schools
| NAME: | DISTRICT: | DISTANCE: | |
|---|---|---|---|
|
Grade School
Pershing Elementary School |
86 | — | |
|
Middle School
Hufford Junior High School |
86 | Not in DB | |
Property History
| DATE: | EVENT: | PRICE: | SOURCE: |
|---|---|---|---|
| 9 Apr, 2015 | Sold | $75,000 | MRED MLS |
| 23 Feb, 2015 | Under contract | $79,900 | MRED MLS |
| — | Last price change | $87,900 | MRED MLS |
| 18 Nov, 2014 | Listed for sale | $104,900 | MRED MLS |
| 7 Aug, 2024 | Sold | $298,000 | MRED MLS |
| 16 Jul, 2024 | Under contract | $300,000 | MRED MLS |
| 11 Jul, 2024 | Listed for sale | $300,000 | MRED MLS |
| 19 Feb, 2025 | Sold | $325,000 | MRED MLS |
| 15 Jan, 2025 | Under contract | $324,900 | MRED MLS |
| 26 Nov, 2024 | Listed for sale | $324,900 | MRED MLS |
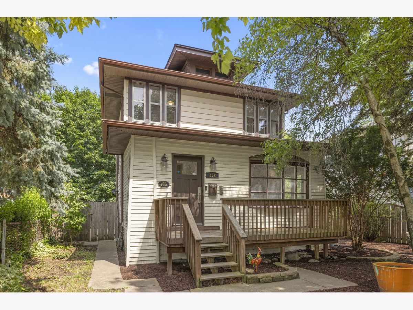
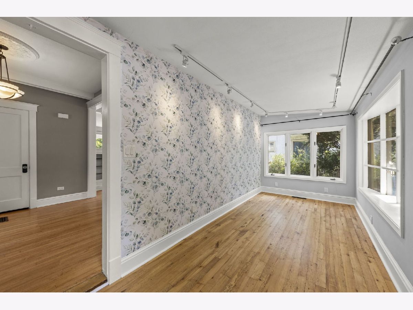
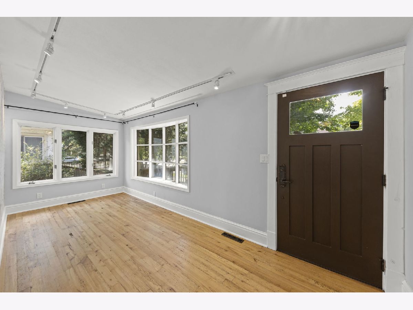
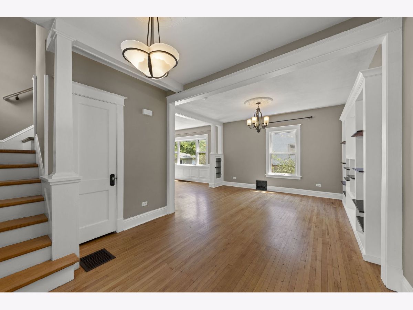
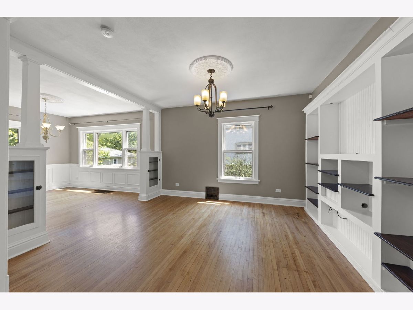
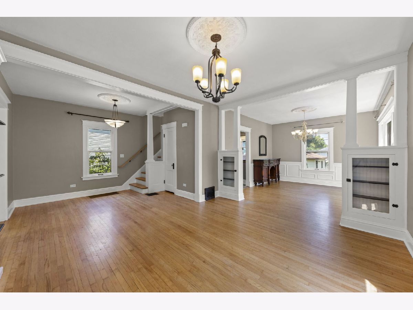
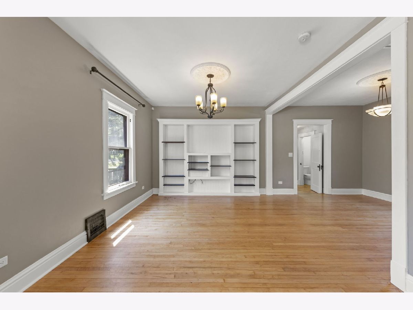
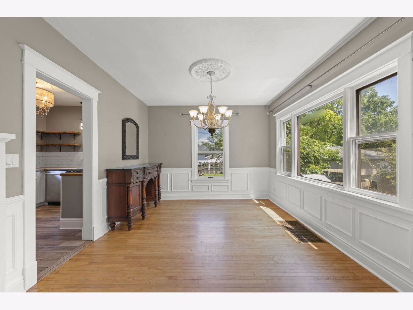
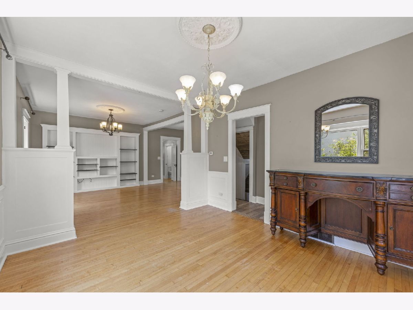
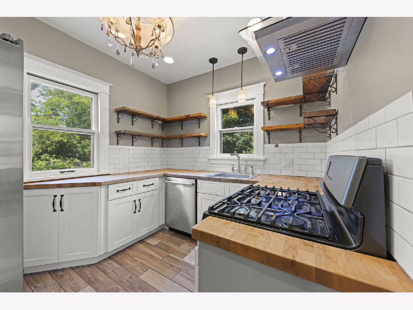
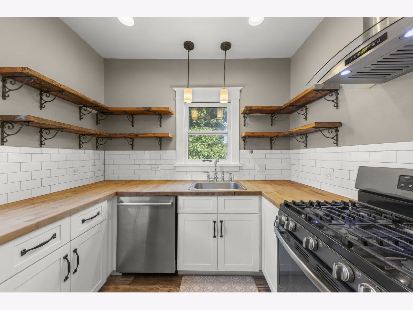
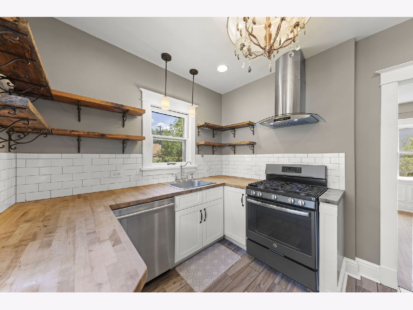
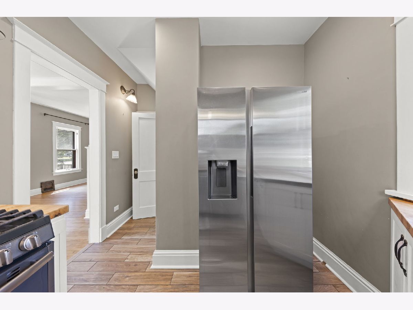
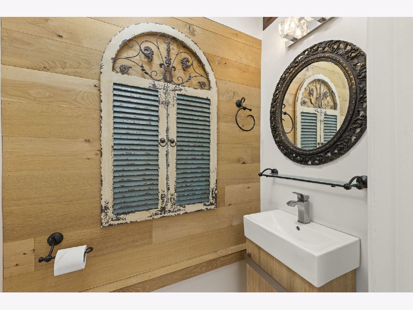
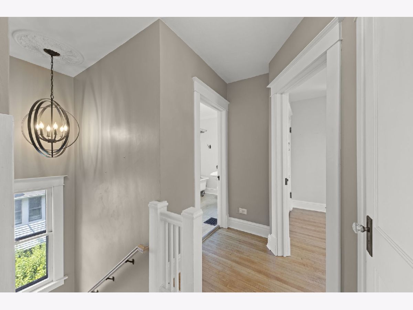
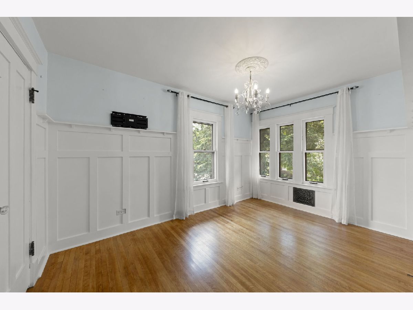
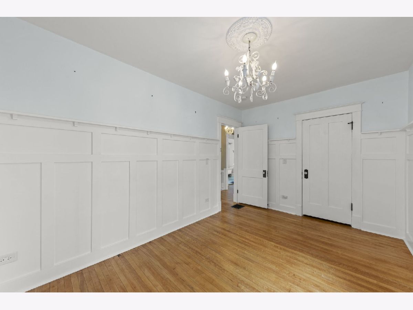
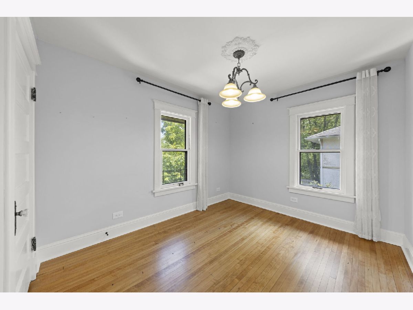
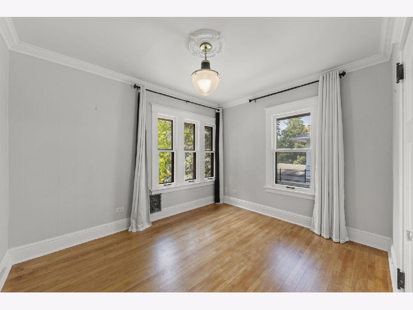
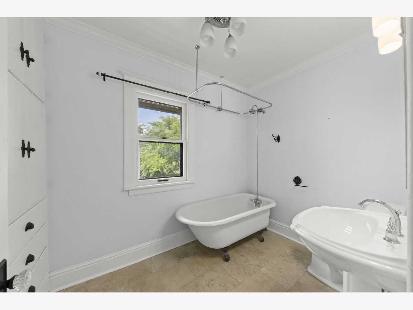
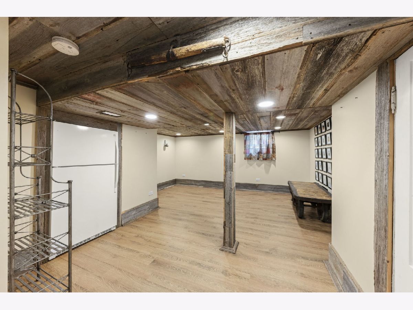
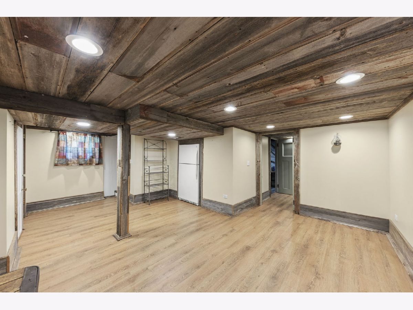
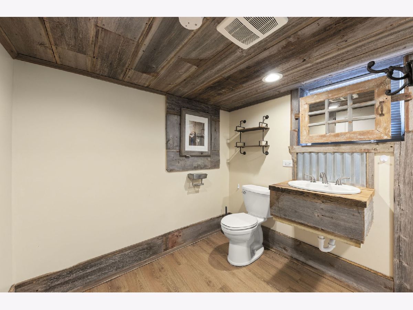
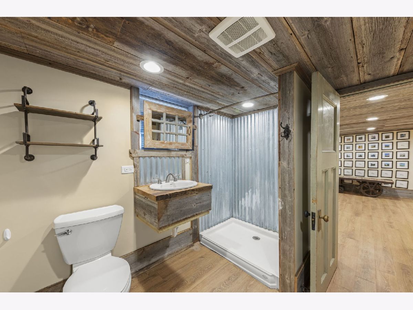
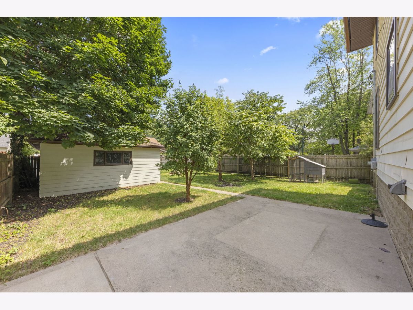
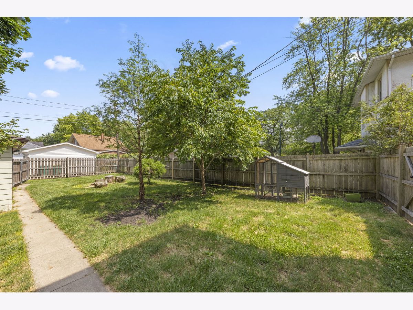
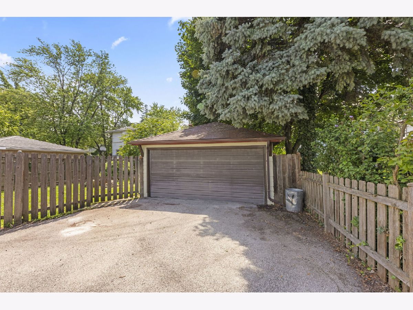
Room Specifics
Total Bedrooms: 3
Bedrooms Above Ground: 3
Bedrooms Below Ground: 0
Dimensions: —
Floor Type: —
Dimensions: —
Floor Type: —
Full Bathrooms: 3
Bathroom Amenities: Soaking Tub
Bathroom in Basement: 1
Rooms: —
Basement Description: Partially Finished
Other Specifics
| 2 | |
| — | |
| Asphalt | |
| — | |
| — | |
| 49X128 | |
| Full,Unfinished | |
| — | |
| — | |
| — | |
| Not in DB | |
| — | |
| — | |
| — | |
| — |
Tax History
| Year | Property Taxes |
|---|---|
| 2015 | $3,874 |
| 2024 | $5,888 |
Contact Agent
Nearby Similar Homes
Nearby Sold Comparables
Contact Agent
Listing Provided By
Keller Williams Experience

