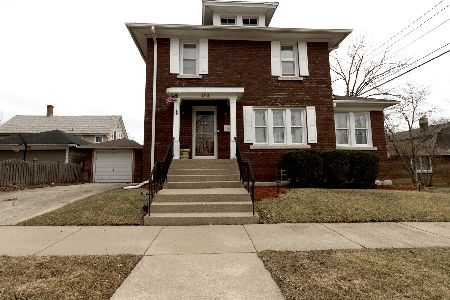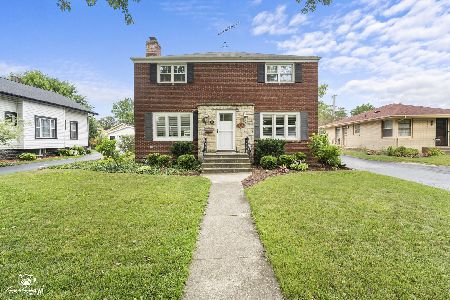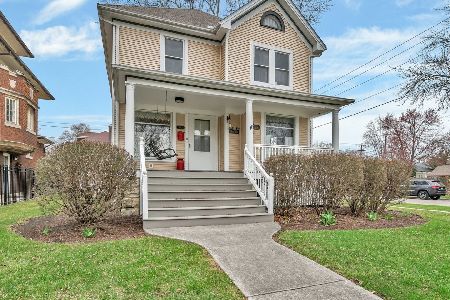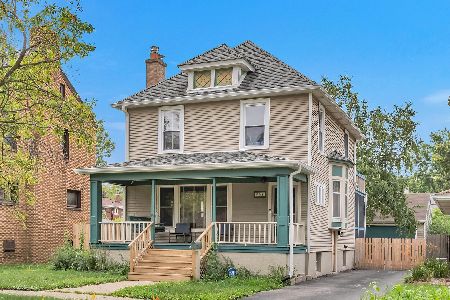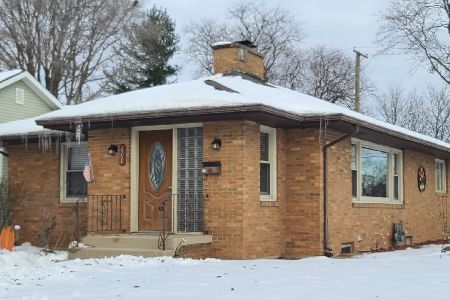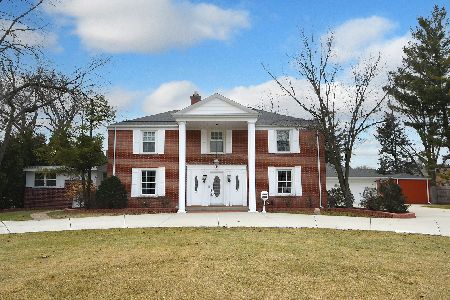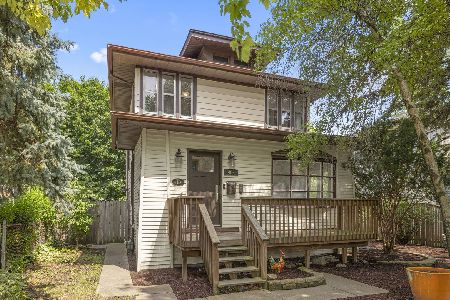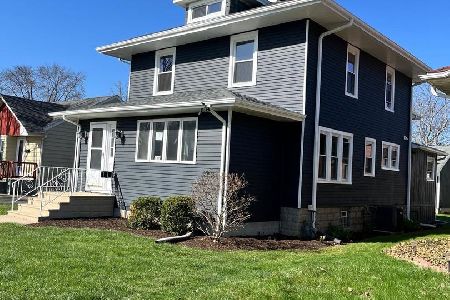402 Cowles Avenue, Joliet, Illinois 60435
$325,000
|
Sold
|
|
| Status: | Closed |
| Sqft: | 1,555 |
| Cost/Sqft: | $209 |
| Beds: | 3 |
| Baths: | 3 |
| Year Built: | 1918 |
| Property Taxes: | $5,888 |
| Days On Market: | 429 |
| Lot Size: | 0,00 |
Description
Welcome to this beautiful 3 bedroom, 2.5 bath home in the Joliet Cathedral area. From the moment you step onto the large front porch you will notice that this home oozes with charm and curb appeal! As you enter the bright and airy living room, the stunning hardwood floors and architectural features throughout will definitely catch your eye. The generously sized family room flows seamlessly into a formal dining room. This is the perfect place to entertain with its large windows and elegant woodwork! Adjacent to the dining room is the updated kitchen featuring chic butcher block counters and stainless steel appliances. A thoughtful powder room nicely finishes off this level! Moving upstairs you will find three generously sized bedrooms each with abundant natural light and enchanting woodwork. At the end of the hall there is an equally charming full bath featuring a claw foot tub, pedestal sink and built-in cabinets for plenty of storage. The finished basement provides so much extra living space with a large recreation room, another full bath. and laundry. Step outside to relax in the large fenced backyard. A concrete patio is perfect for a grill and a patio set! There is also a shed and 2 car-detached perfect for your storage needs. Updates include: NEW APEC water softener and reverse osmosis water system, Google NEST thermostat, Ring doorbell, Keyless entry for exterior doors, aluminum exterior door (2024), new shed, garage completely redone inside. Conveniently located close to schools, shopping, restaurants, I-55, I-80, and all the amenities of downtown Joliet, this home is perfectly situated for both tranquility and accessibility. Don't wait, schedule your tour today!!!
Property Specifics
| Single Family | |
| — | |
| — | |
| 1918 | |
| — | |
| — | |
| No | |
| — |
| Will | |
| The Cathedral Area | |
| 0 / Not Applicable | |
| — | |
| — | |
| — | |
| 12212683 | |
| 3007082300110000 |
Nearby Schools
| NAME: | DISTRICT: | DISTANCE: | |
|---|---|---|---|
|
Grade School
Pershing Elementary School |
86 | — | |
|
Middle School
Hufford Junior High School |
86 | Not in DB | |
|
High School
Joliet Central High School |
204 | Not in DB | |
Property History
| DATE: | EVENT: | PRICE: | SOURCE: |
|---|---|---|---|
| 9 Apr, 2015 | Sold | $75,000 | MRED MLS |
| 23 Feb, 2015 | Under contract | $79,900 | MRED MLS |
| — | Last price change | $87,900 | MRED MLS |
| 18 Nov, 2014 | Listed for sale | $104,900 | MRED MLS |
| 7 Aug, 2024 | Sold | $298,000 | MRED MLS |
| 16 Jul, 2024 | Under contract | $300,000 | MRED MLS |
| 11 Jul, 2024 | Listed for sale | $300,000 | MRED MLS |
| 19 Feb, 2025 | Sold | $325,000 | MRED MLS |
| 15 Jan, 2025 | Under contract | $324,900 | MRED MLS |
| 26 Nov, 2024 | Listed for sale | $324,900 | MRED MLS |
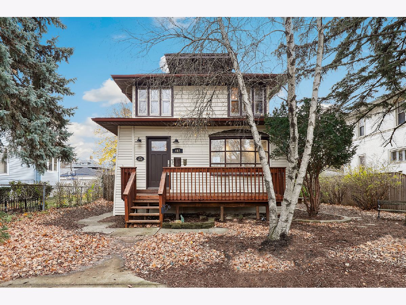
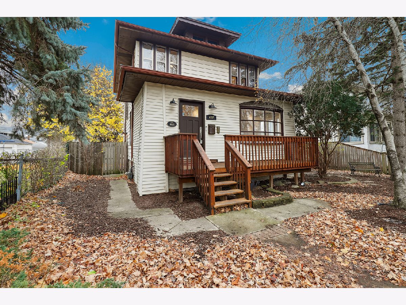
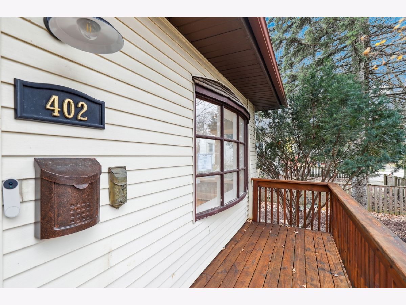
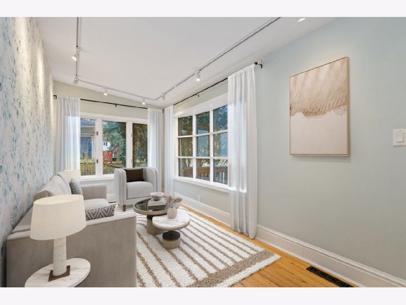
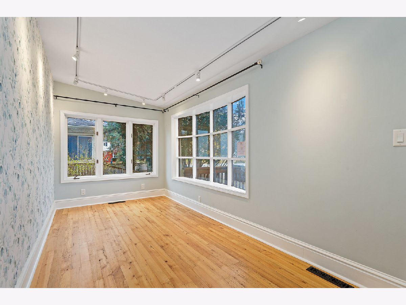
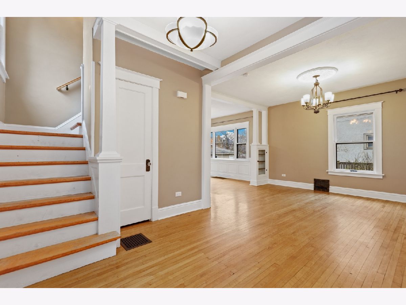
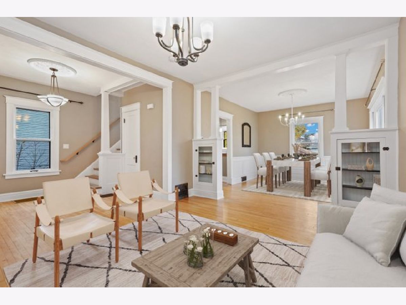
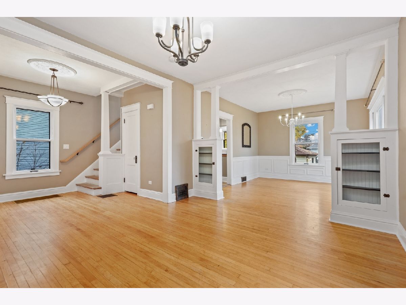
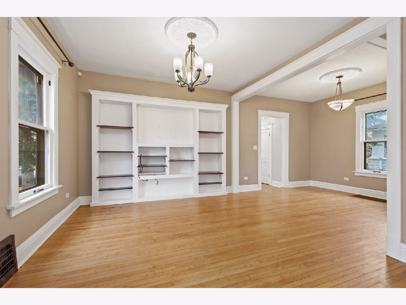
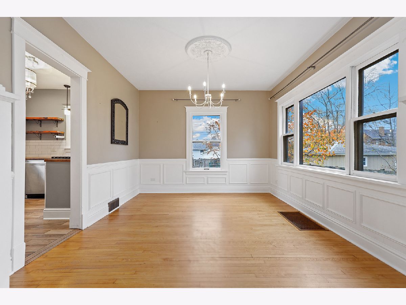
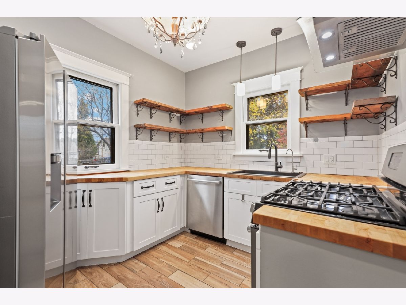
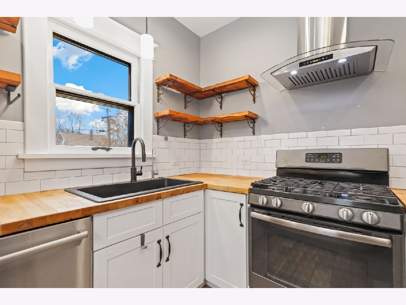
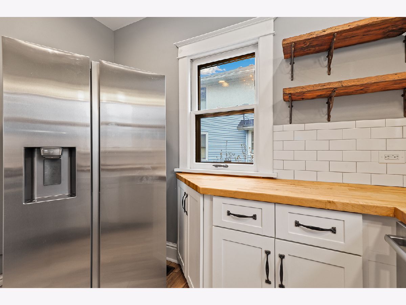
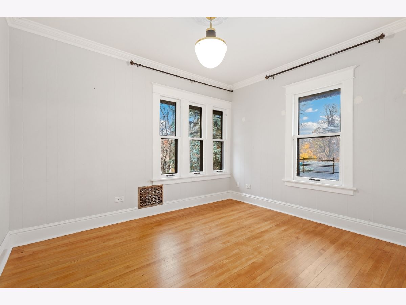
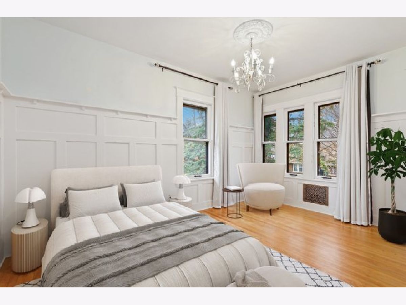
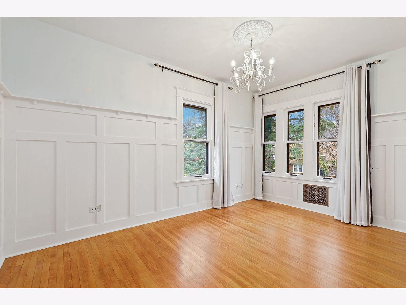
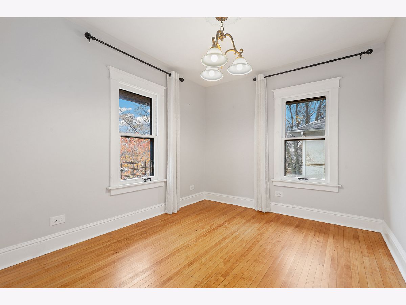
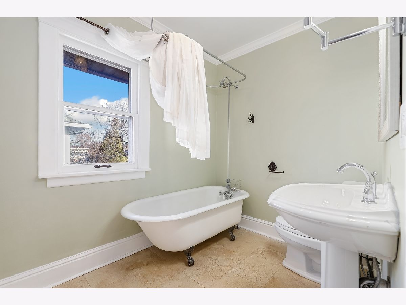
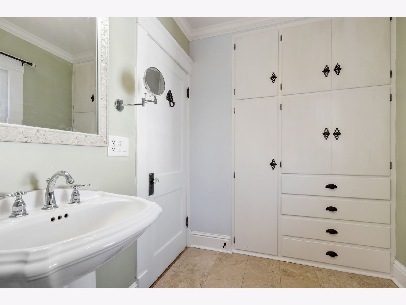
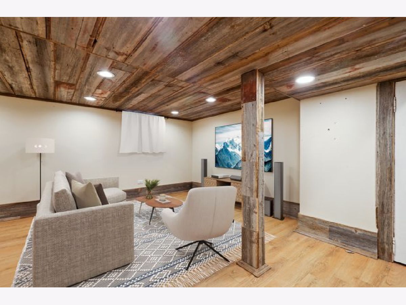
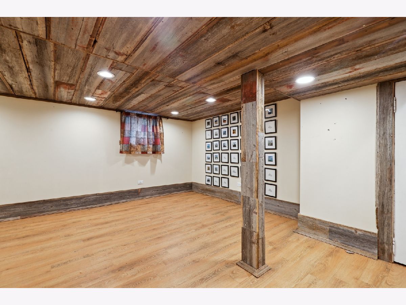
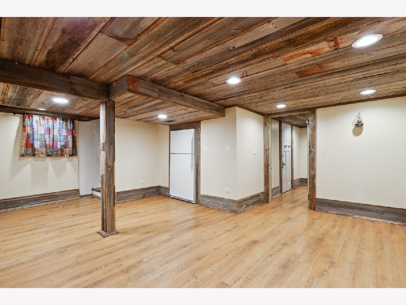
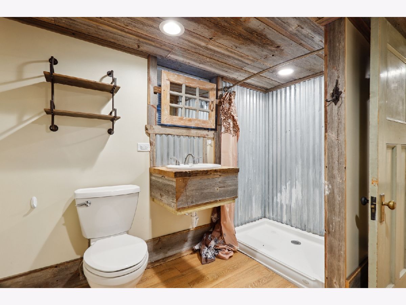
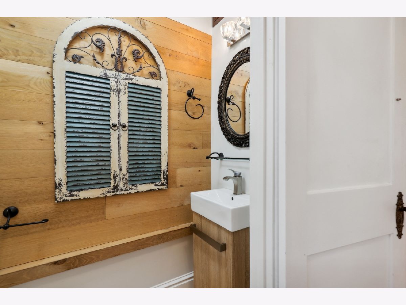
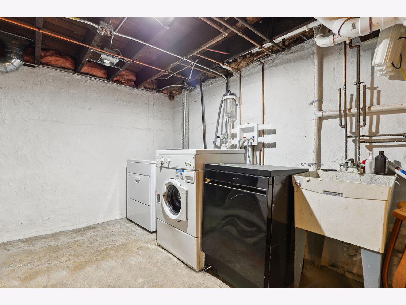
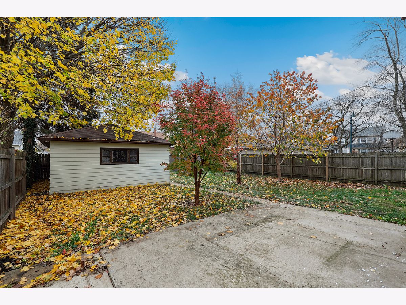
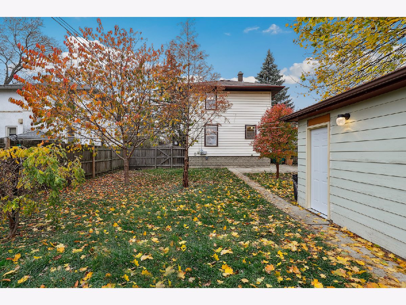
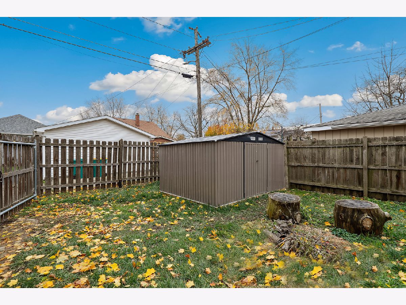
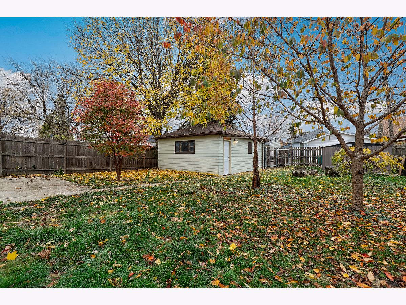
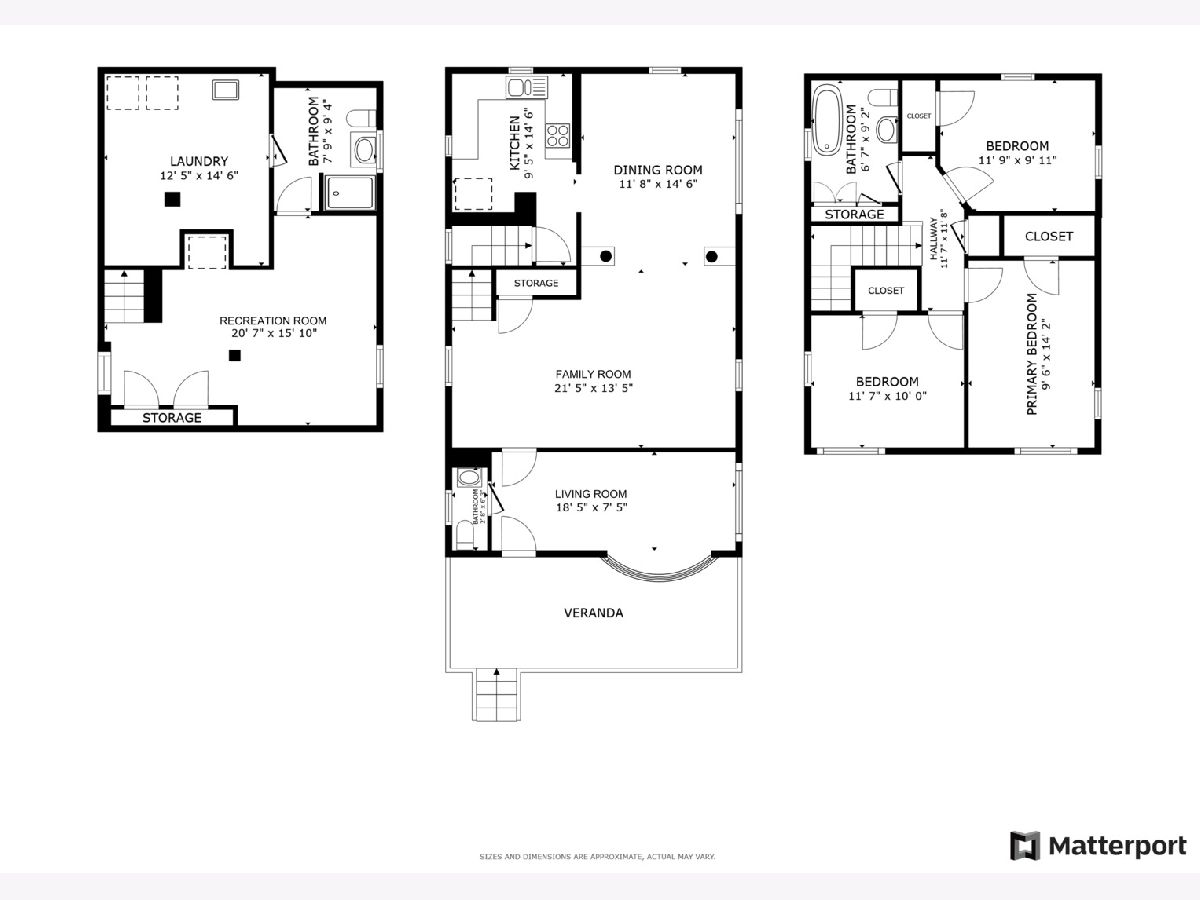
Room Specifics
Total Bedrooms: 3
Bedrooms Above Ground: 3
Bedrooms Below Ground: 0
Dimensions: —
Floor Type: —
Dimensions: —
Floor Type: —
Full Bathrooms: 3
Bathroom Amenities: Full Body Spray Shower,Soaking Tub
Bathroom in Basement: 1
Rooms: —
Basement Description: Finished
Other Specifics
| 2 | |
| — | |
| — | |
| — | |
| — | |
| 49X128 | |
| Unfinished | |
| — | |
| — | |
| — | |
| Not in DB | |
| — | |
| — | |
| — | |
| — |
Tax History
| Year | Property Taxes |
|---|---|
| 2015 | $3,874 |
| 2024 | $5,888 |
Contact Agent
Nearby Similar Homes
Nearby Sold Comparables
Contact Agent
Listing Provided By
Redfin Corporation

