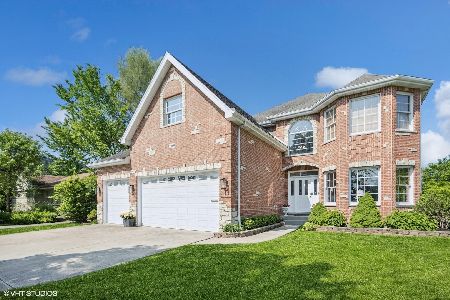402 Fremont Avenue, Elmhurst, Illinois 60126
$775,000
|
Sold
|
|
| Status: | Closed |
| Sqft: | 3,415 |
| Cost/Sqft: | $240 |
| Beds: | 4 |
| Baths: | 5 |
| Year Built: | 2012 |
| Property Taxes: | $14,569 |
| Days On Market: | 2399 |
| Lot Size: | 0,17 |
Description
Perfect blend of modern, open space and traditional charm...this bright, open floorplan offers fabulous details, crisp moldings and fresh decor coupled with open concept living and elegant private spaces. The living room overlooking the welcoming front porch is perfection! A well-designed kitchen is truly the heart of the home opening to an airy family room with fireplace and wall of windows overlooking an entertainment-sized, fully fenced yard and paver patio. A home office is the perfect on the first floor while snowy boots and muddy tennis shoes are no match for this mudroom! Lovely master with luxe bath and his/her walk-ins. 2 bedrooms share a jack-n-jill with the 3rd ensuite. Lower level boasts rec room with walk-up bar, exercise room, full bath and plenty of storage. Walk to award-winning Emerson Elementary and Berens Park!
Property Specifics
| Single Family | |
| — | |
| Traditional | |
| 2012 | |
| Full | |
| — | |
| No | |
| 0.17 |
| Du Page | |
| — | |
| 0 / Not Applicable | |
| None | |
| Lake Michigan | |
| Public Sewer | |
| 10431051 | |
| 0335313011 |
Nearby Schools
| NAME: | DISTRICT: | DISTANCE: | |
|---|---|---|---|
|
Grade School
Emerson Elementary School |
205 | — | |
|
Middle School
Churchville Middle School |
205 | Not in DB | |
|
High School
York Community High School |
205 | Not in DB | |
Property History
| DATE: | EVENT: | PRICE: | SOURCE: |
|---|---|---|---|
| 19 Nov, 2012 | Sold | $722,500 | MRED MLS |
| 14 Oct, 2012 | Under contract | $699,900 | MRED MLS |
| 1 Feb, 2012 | Listed for sale | $699,900 | MRED MLS |
| 13 Dec, 2019 | Sold | $775,000 | MRED MLS |
| 6 Nov, 2019 | Under contract | $819,900 | MRED MLS |
| — | Last price change | $849,000 | MRED MLS |
| 26 Jun, 2019 | Listed for sale | $849,000 | MRED MLS |
Room Specifics
Total Bedrooms: 4
Bedrooms Above Ground: 4
Bedrooms Below Ground: 0
Dimensions: —
Floor Type: Carpet
Dimensions: —
Floor Type: Carpet
Dimensions: —
Floor Type: Carpet
Full Bathrooms: 5
Bathroom Amenities: Whirlpool,Separate Shower,Double Sink
Bathroom in Basement: 1
Rooms: Breakfast Room,Mud Room,Office,Recreation Room,Game Room,Exercise Room
Basement Description: Finished
Other Specifics
| 2 | |
| — | |
| Concrete | |
| Porch, Brick Paver Patio | |
| Fenced Yard | |
| 55 X 132 | |
| — | |
| Full | |
| Bar-Dry, Hardwood Floors, Second Floor Laundry, Walk-In Closet(s) | |
| Microwave, Dishwasher, Refrigerator, Bar Fridge, Washer, Dryer, Disposal, Stainless Steel Appliance(s), Cooktop, Built-In Oven, Range Hood | |
| Not in DB | |
| Sidewalks, Street Lights, Street Paved | |
| — | |
| — | |
| — |
Tax History
| Year | Property Taxes |
|---|---|
| 2012 | $4,702 |
| 2019 | $14,569 |
Contact Agent
Nearby Similar Homes
Nearby Sold Comparables
Contact Agent
Listing Provided By
@properties










