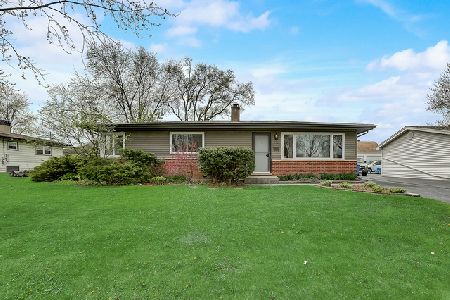402 Highland Avenue, Mount Prospect, Illinois 60056
$501,000
|
Sold
|
|
| Status: | Closed |
| Sqft: | 1,661 |
| Cost/Sqft: | $294 |
| Beds: | 4 |
| Baths: | 2 |
| Year Built: | 1962 |
| Property Taxes: | $8,630 |
| Days On Market: | 306 |
| Lot Size: | 0,22 |
Description
The time has come for the long-time owners to part with this meticulously maintained 4-bedroom, 2-bathroom ranch located in a prime area of Mount Prospect. As you enter, you'll be greeted by gleaming hardwood floors that stretch across most of the main level, creating a warm and inviting ambiance. The spacious living areas are bathed in natural light, while the newly remodeled bathroom features a luxurious walk-in shower, offering a spa-like retreat. The generous 4-season room with mini split that heats and cools, is enhanced by skylights, and provides a tranquil space to enjoy year-round. The eat-in kitchen is equipped with ample cabinetry and beautiful pendant lights. A standout feature of this home is the full finished basement, which includes an office, a second kitchen, and a laundry room with a convenient laundry chute, streamlining your daily chores. Abundant storage space makes it ideal for entertaining or accommodating guests. Outside, you'll discover a two-car garage, a handy storage shed, and a large patio adorned with a delightful pergola and fountain, perfect for hosting gatherings. With recent upgrades, including a newer furnace and AC, you'll enjoy comfort throughout the year. This home seamlessly blends modern updates with classic charm in a highly sought-after location. Don't miss the opportunity to make it your own!
Property Specifics
| Single Family | |
| — | |
| — | |
| 1962 | |
| — | |
| — | |
| No | |
| 0.22 |
| Cook | |
| Brickman Manor | |
| — / Not Applicable | |
| — | |
| — | |
| — | |
| 12314085 | |
| 03342120100000 |
Nearby Schools
| NAME: | DISTRICT: | DISTANCE: | |
|---|---|---|---|
|
Grade School
Euclid Elementary School |
26 | — | |
|
Middle School
River Trails Middle School |
26 | Not in DB | |
|
High School
John Hersey High School |
214 | Not in DB | |
Property History
| DATE: | EVENT: | PRICE: | SOURCE: |
|---|---|---|---|
| 30 Apr, 2025 | Sold | $501,000 | MRED MLS |
| 25 Mar, 2025 | Under contract | $489,000 | MRED MLS |
| 21 Mar, 2025 | Listed for sale | $489,000 | MRED MLS |

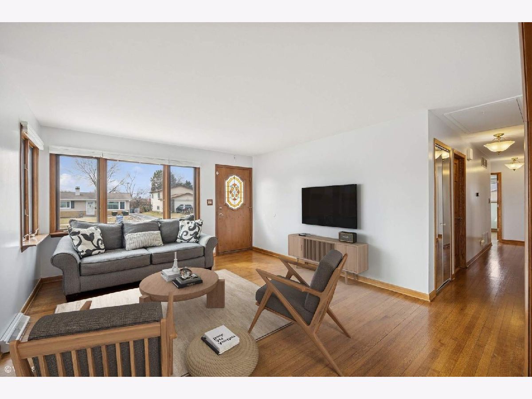
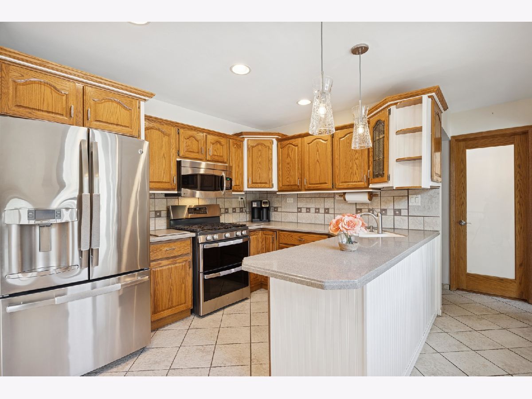
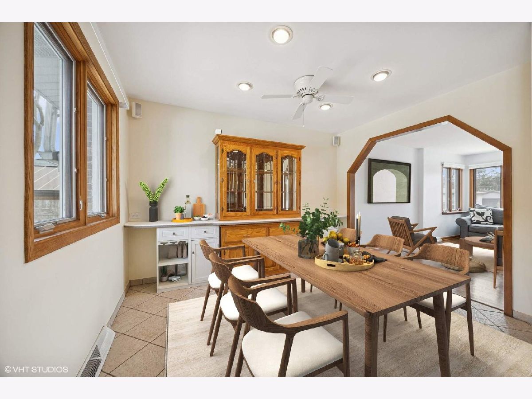
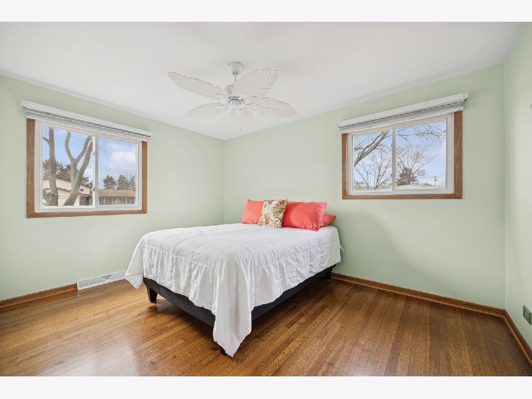
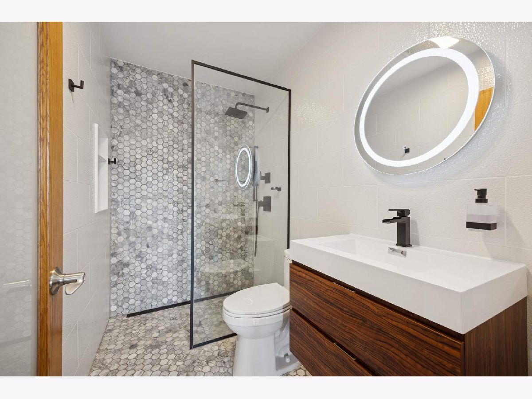
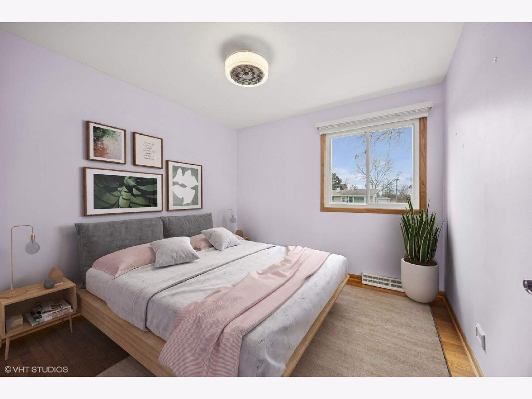
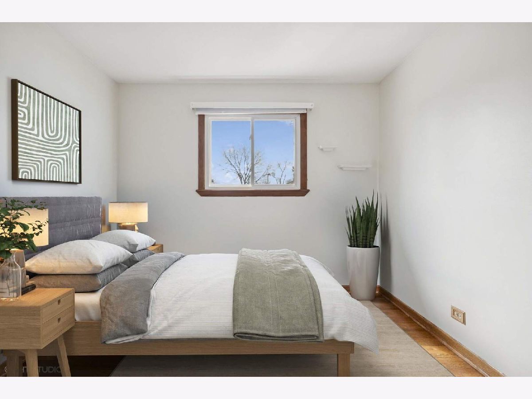
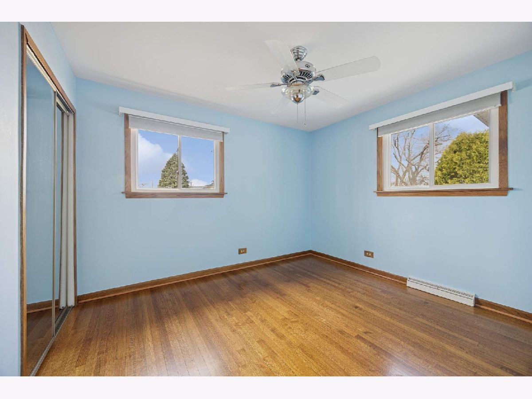
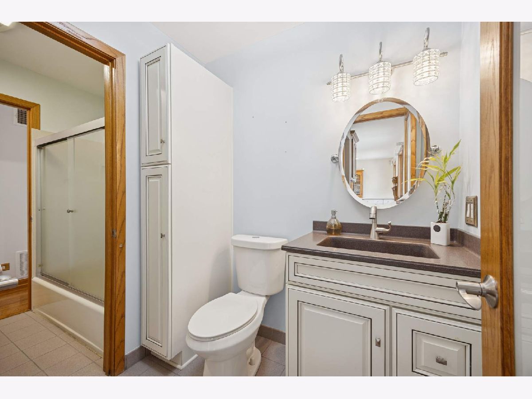
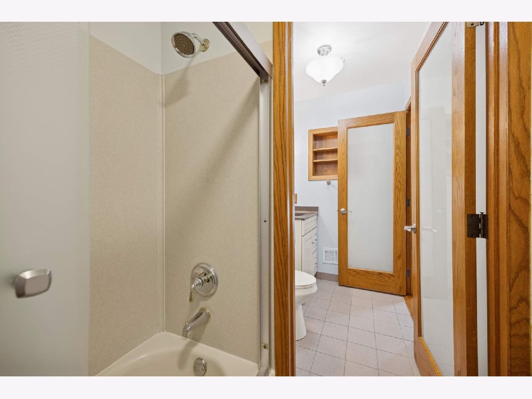
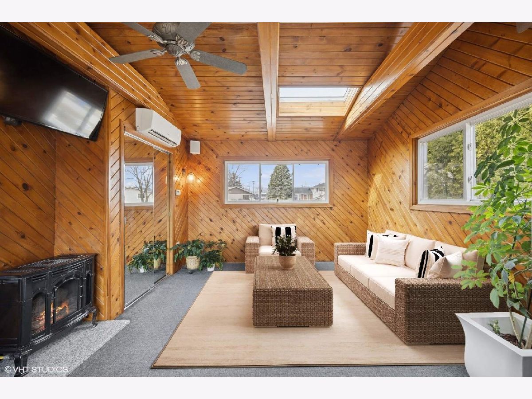

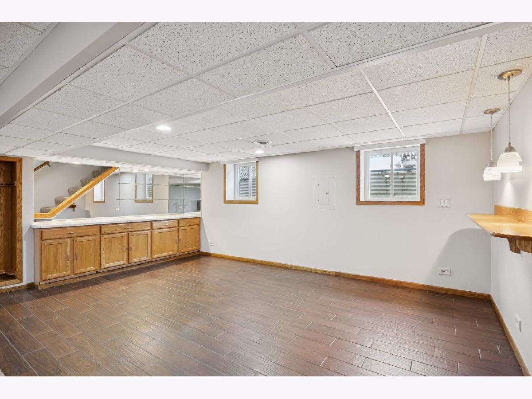
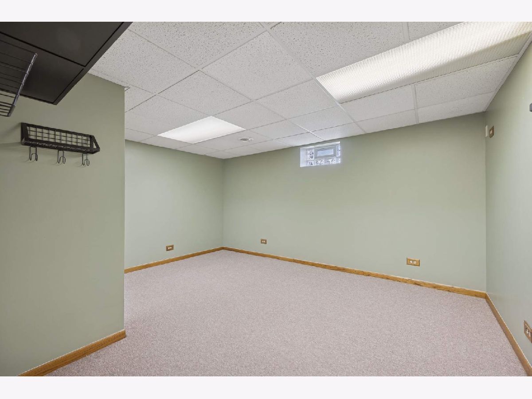
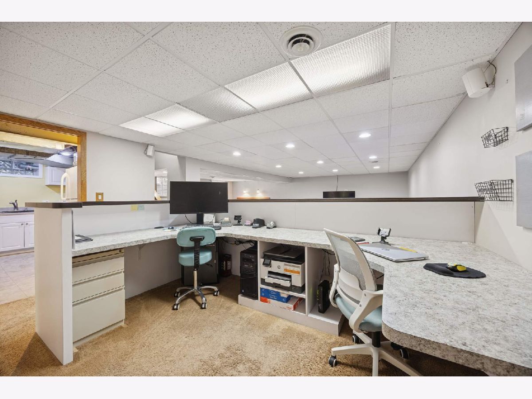
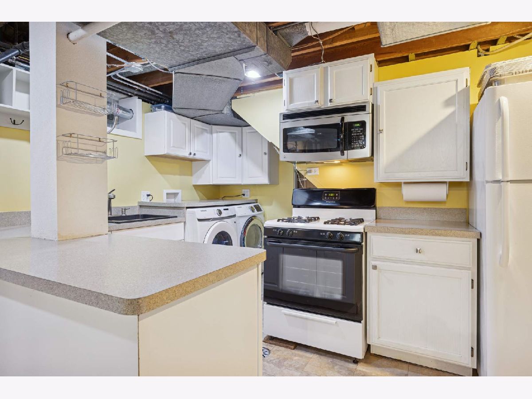
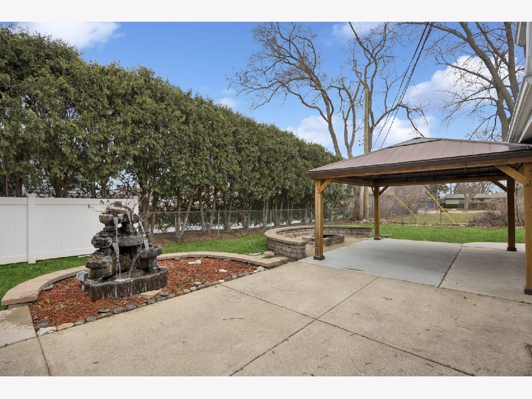
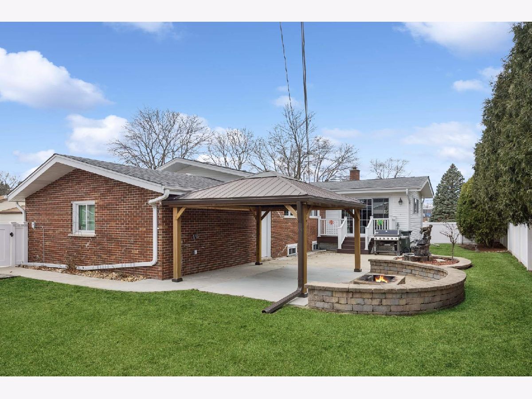
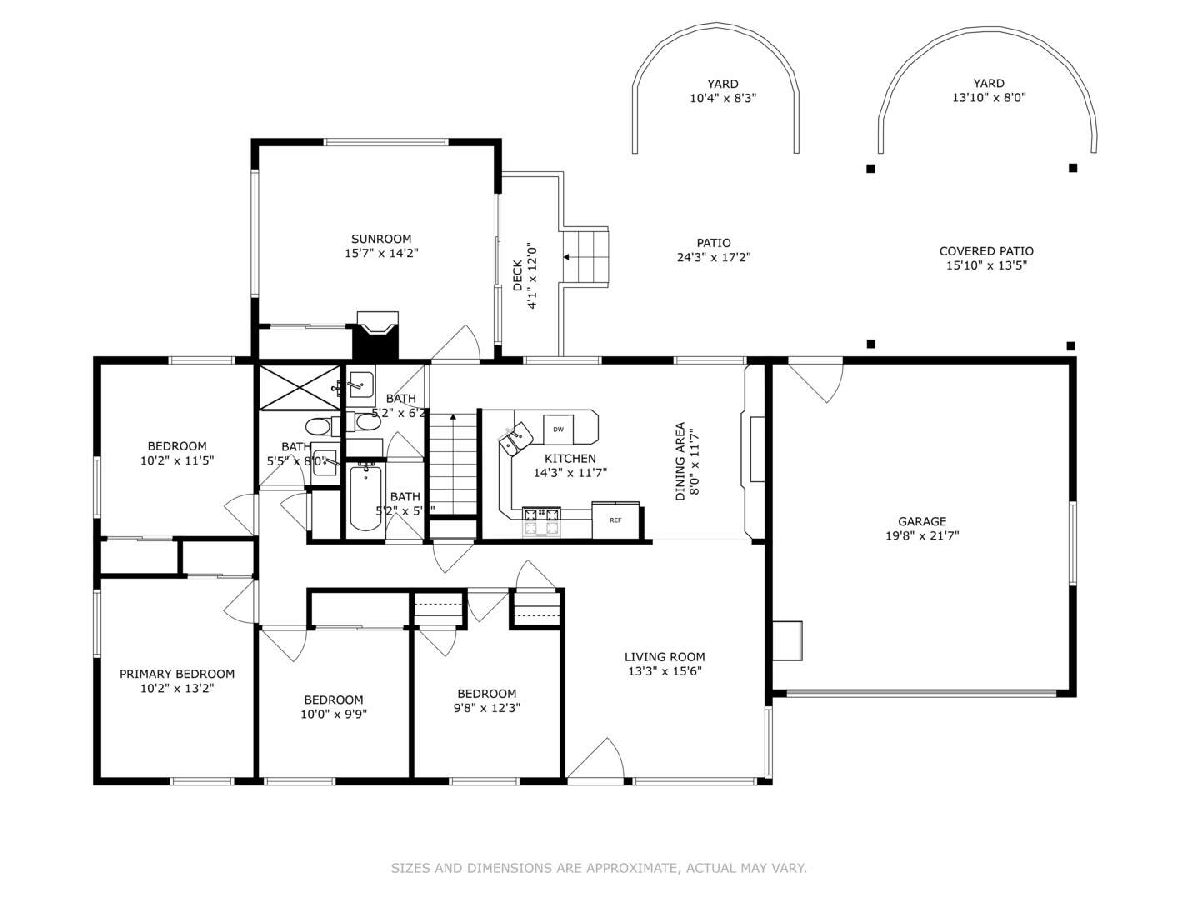
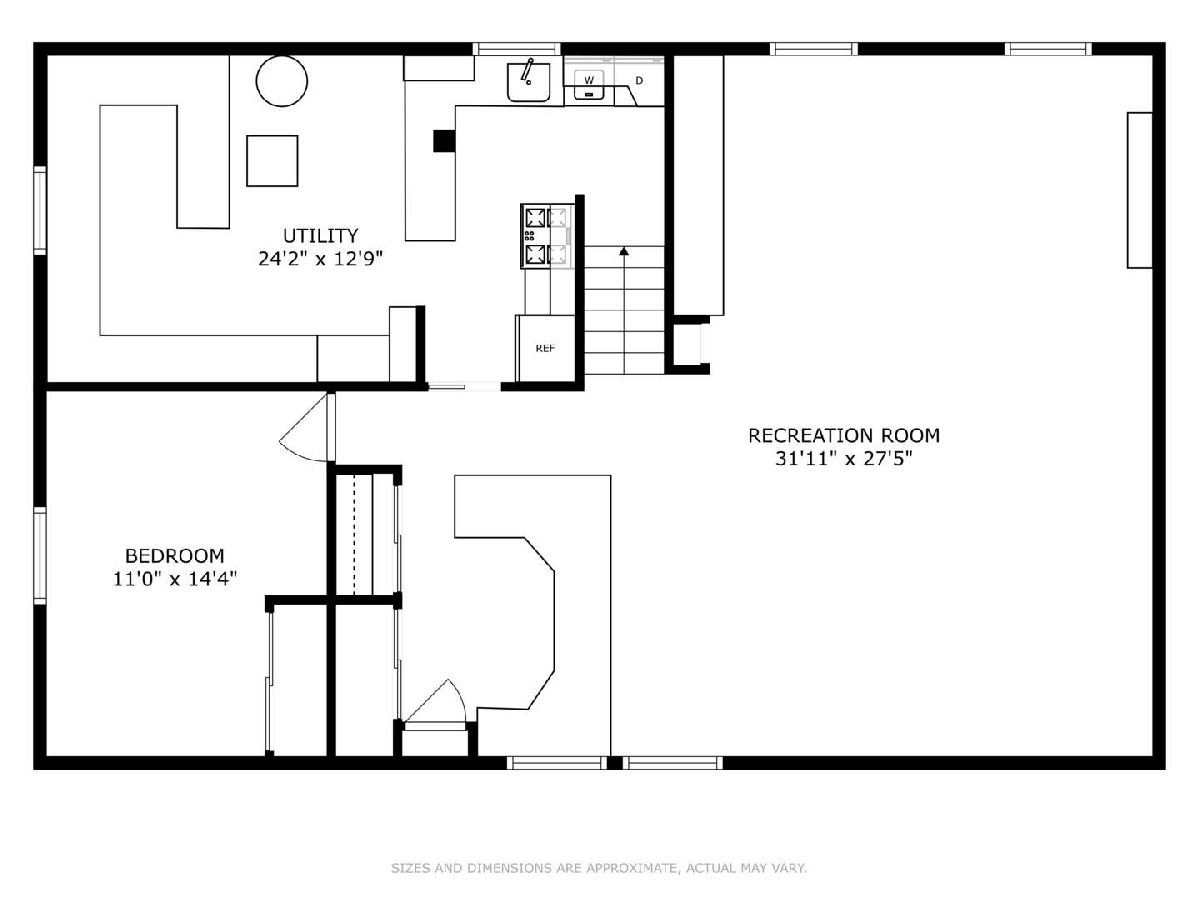
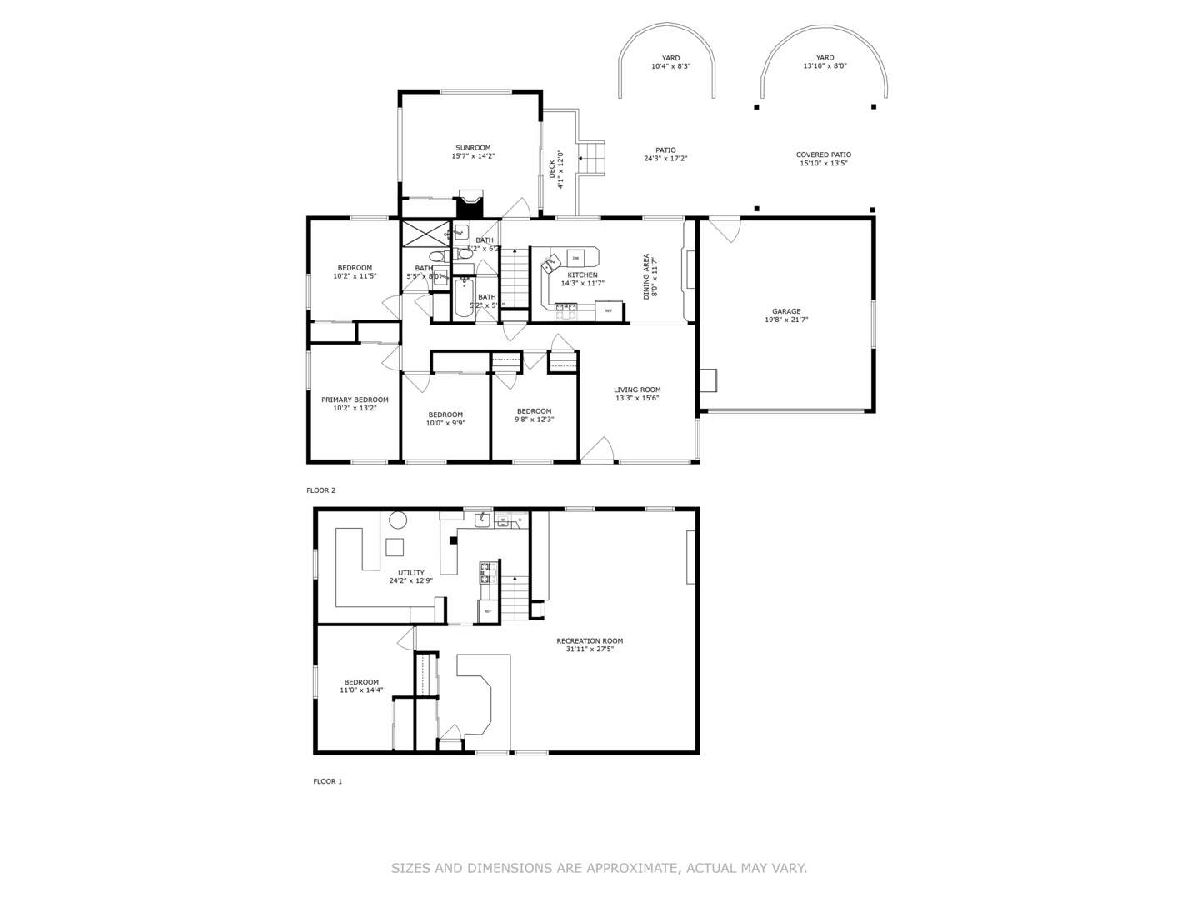
Room Specifics
Total Bedrooms: 4
Bedrooms Above Ground: 4
Bedrooms Below Ground: 0
Dimensions: —
Floor Type: —
Dimensions: —
Floor Type: —
Dimensions: —
Floor Type: —
Full Bathrooms: 2
Bathroom Amenities: —
Bathroom in Basement: 0
Rooms: —
Basement Description: —
Other Specifics
| 2 | |
| — | |
| — | |
| — | |
| — | |
| 9659 | |
| — | |
| — | |
| — | |
| — | |
| Not in DB | |
| — | |
| — | |
| — | |
| — |
Tax History
| Year | Property Taxes |
|---|---|
| 2025 | $8,630 |
Contact Agent
Nearby Similar Homes
Nearby Sold Comparables
Contact Agent
Listing Provided By
Compass







